167 Moultrie Street, Charleston, SC 29403
Local realty services provided by:ERA Wilder Realty
Listed by: lyles geer
Office: william means real estate, llc.
MLS#:25024885
Source:SC_CTAR
167 Moultrie Street,Charleston, SC 29403
$3,495,000
- 3 Beds
- 4 Baths
- 3,193 sq. ft.
- Single family
- Active
Price summary
- Price:$3,495,000
- Price per sq. ft.:$1,094.58
About this home
Set on a rare double lot at the corner of Moultrie Street and Kenilworth Avenue, this beautifully restored home offers sweeping views of Hampton Park and the charm of one of Charleston's most sought-after neighborhoods. Located in Hampton Park Terrace--listed on the National Register of Historic Places--the home sits well elevated and does not require flood insurance. Fully renovated from top to bottom, the property blends classic architectural detail with modern systems and design, creating a timeless, turn-key residence. All major systems have been replaced--wiring, plumbing, roof, and HVAC--while thoughtful updates throughout bring a clean, elevated aesthetic. The wide front porch overlooks the park and offers a daily connection to one of Charleston's most beloved green spaces. The first floor includes a spacious living room with custom wet bar, formal dining room, and a streamlined kitchen outfitted with high-end appliances and custom cabinetry. A side entry leads to a mudroom with washer/dryer. A large guest suite with private bath, powder room, and additional storage complete the main level.
Upstairs are two large suites, each with spacious en suite bathrooms and walk-in closets. The top floor is dedicated to the primary suite that includes a spa-like bathroom with soaking tub, large shower, double vanity, and a massive walk-in closet. Off the bedroom is a separate bonus space ideal for a private office, nursery, or sitting room. A second laundry room on the second floor adds everyday convenience.
The nearly quarter-acre lot includes two private drivewaysone in front and one in the rearproviding rare flexibility and off-street parking for multiple cars. The yard is fully fenced and professionally landscaped, with plenty of room to add a pool if desired.
Located just steps from Hampton Park and a short walk to many of Charleston's best restaurants and cafes, this home offers a rare mix of space, style, and locationready to move in and enjoy.
Contact an agent
Home facts
- Year built:1920
- Listing ID #:25024885
- Added:100 day(s) ago
- Updated:December 17, 2025 at 06:31 PM
Rooms and interior
- Bedrooms:3
- Total bathrooms:4
- Full bathrooms:3
- Half bathrooms:1
- Living area:3,193 sq. ft.
Heating and cooling
- Cooling:Central Air
- Heating:Heat Pump
Structure and exterior
- Year built:1920
- Building area:3,193 sq. ft.
- Lot area:0.23 Acres
Schools
- High school:Burke
- Middle school:Simmons Pinckney
- Elementary school:James Simons
Utilities
- Water:Public
- Sewer:Public Sewer
Finances and disclosures
- Price:$3,495,000
- Price per sq. ft.:$1,094.58
New listings near 167 Moultrie Street
- Open Sun, 12 to 2pmNew
 $385,000Active2 beds 2 baths1,000 sq. ft.
$385,000Active2 beds 2 baths1,000 sq. ft.2262 Folly Road #2b, Charleston, SC 29412
MLS# 25032809Listed by: KELLER WILLIAMS REALTY CHARLESTON - Open Sun, 11am to 1pmNew
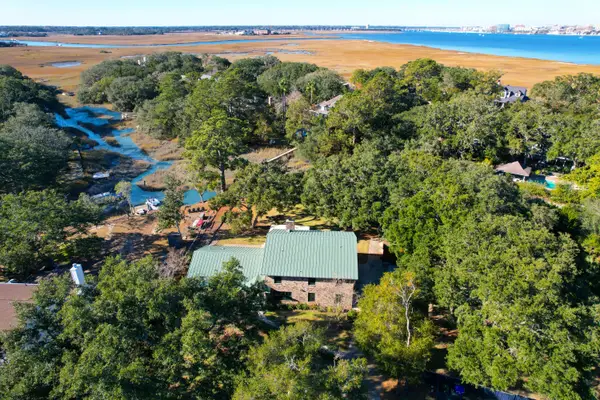 $1,400,000Active6 beds 4 baths3,526 sq. ft.
$1,400,000Active6 beds 4 baths3,526 sq. ft.980 Fort Sumter Drive, Charleston, SC 29412
MLS# 25032645Listed by: THE EXCHANGE COMPANY, LLC - Open Sun, 11am to 1pmNew
 $1,400,000Active6 beds 4 baths3,526 sq. ft.
$1,400,000Active6 beds 4 baths3,526 sq. ft.980 Fort Sumter Drive, Charleston, SC 29412
MLS# 25032645Listed by: THE EXCHANGE COMPANY, LLC - New
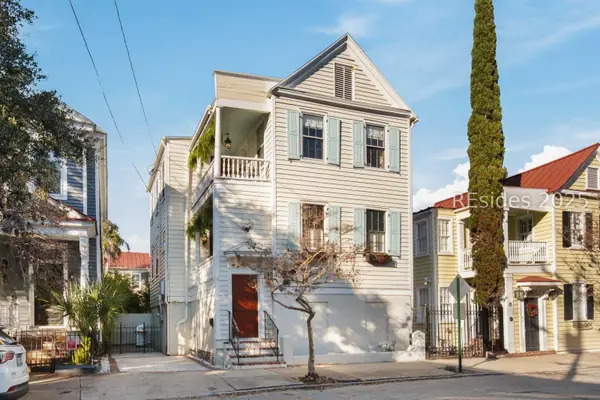 $1,899,000Active3 beds 3 baths1,914 sq. ft.
$1,899,000Active3 beds 3 baths1,914 sq. ft.78 Vanderhorst Street, Charleston, SC 29403
MLS# 502922Listed by: REALTY ONE GROUP - LOWCOUNTRY (597) - New
 $699,000Active4 beds 3 baths2,552 sq. ft.
$699,000Active4 beds 3 baths2,552 sq. ft.249 Rowans Creek Drive, Charleston, SC 29492
MLS# 25032800Listed by: CAROLINA ONE REAL ESTATE - New
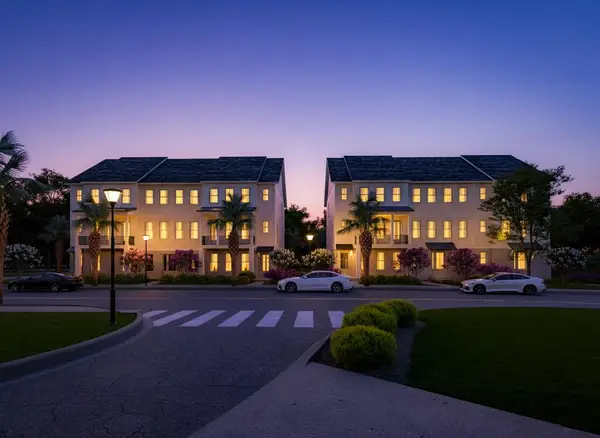 $1,115,000Active3 beds 3 baths2,382 sq. ft.
$1,115,000Active3 beds 3 baths2,382 sq. ft.132 Etta Way, Daniel Island, SC 29492
MLS# 25032795Listed by: ATLANTIC PROPERTIES OF THE LOWCOUNTRY 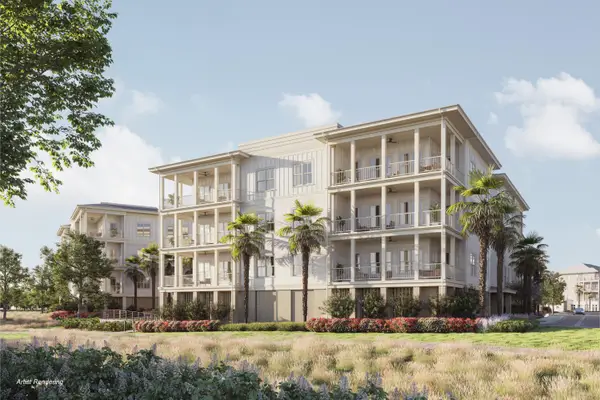 $1,815,000Pending2 beds 2 baths1,827 sq. ft.
$1,815,000Pending2 beds 2 baths1,827 sq. ft.540 Helmsman Street #1246, Daniel Island, SC 29492
MLS# 25032779Listed by: EAST WEST REALTY, LLC- New
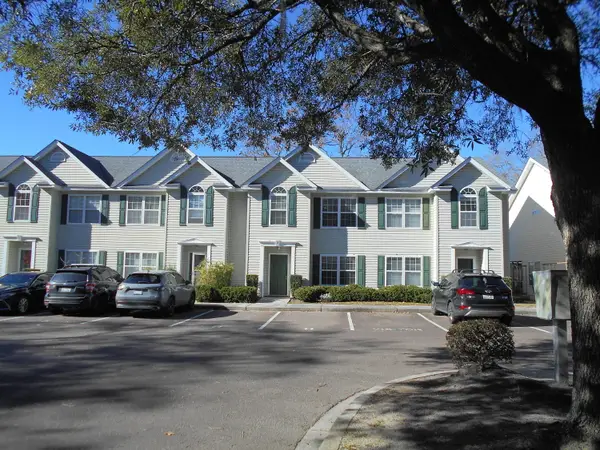 $341,000Active3 beds 3 baths1,466 sq. ft.
$341,000Active3 beds 3 baths1,466 sq. ft.1545 Ashley River Road #H, Charleston, SC 29407
MLS# 25032789Listed by: CRAIG & CO. - New
 $915,000Active5 beds 4 baths2,467 sq. ft.
$915,000Active5 beds 4 baths2,467 sq. ft.683 Edmonds Drive, Charleston, SC 29412
MLS# 25032773Listed by: EXP REALTY LLC - New
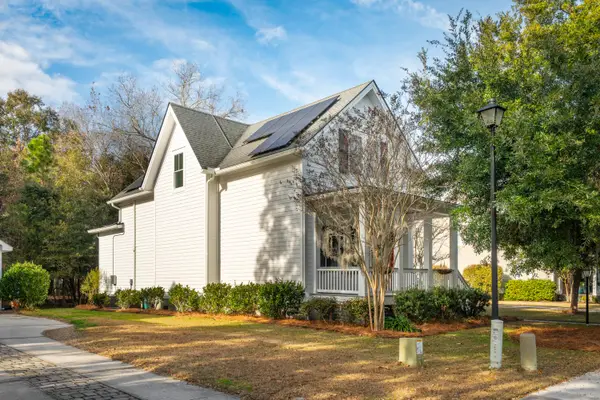 $800,000Active4 beds 4 baths2,511 sq. ft.
$800,000Active4 beds 4 baths2,511 sq. ft.3429 Acorn Drop Lane, Johns Island, SC 29455
MLS# 25032774Listed by: THE BOULEVARD COMPANY
