1701 Cranbrook Drive, Charleston, SC 29414
Local realty services provided by:ERA Wilder Realty
Listed by:savannah walker
Office:maison real estate
MLS#:25027481
Source:SC_CTAR
1701 Cranbrook Drive,Charleston, SC 29414
$525,000
- 3 Beds
- 2 Baths
- 2,031 sq. ft.
- Single family
- Active
Upcoming open houses
- Sat, Oct 1110:00 am - 01:00 pm
Price summary
- Price:$525,000
- Price per sq. ft.:$258.49
About this home
Set on a beautifully landscaped corner lot, this meticulously maintained home offers both privacy and convenience in a prime location close to shopping and dining. From the moment you enter, you're greeted by an open staircase and a light-filled living room with bay window, soaring vaulted ceilings, and a cozy fireplace.The formal dining room features crown molding, chair rail detailing, and French doors that open to the fenced backyard, perfect for indoor-outdoor entertaining. The kitchen is a true standout with its abundance of natural light, stainless steel appliances including a gas range, sleek counters, crown molding, under-mounted sink, and beautiful cabinetry that provides ample storage. A stylish barn door leads to the spacious laundry room, offering both function andcharm.
This flexible floor plan includes two potential primary suites, one on the main floor and another upstairs with a vaulted ceiling, allowing you to tailor the layout to your lifestyle. Use one as a guest suite, home office, gym, or playroom. There's room to adapt as your needs evolve.
Outdoors, enjoy a private fenced yard with a patio for gatherings and a storage shed for added convenience. The attached garage features durable epoxy flooring and a decked attic space for plenty of extra storage.
Recent updates include a 2024 roof and gutter system, fresh interior paint, new blinds throughout, and new carpet. This home combines craftsmanship, comfort, and versatility in one inviting package, ready for its next chapter.
Contact an agent
Home facts
- Year built:1992
- Listing ID #:25027481
- Added:1 day(s) ago
- Updated:October 10, 2025 at 06:22 PM
Rooms and interior
- Bedrooms:3
- Total bathrooms:2
- Full bathrooms:2
- Living area:2,031 sq. ft.
Heating and cooling
- Heating:Forced Air
Structure and exterior
- Year built:1992
- Building area:2,031 sq. ft.
- Lot area:0.19 Acres
Schools
- High school:West Ashley
- Middle school:West Ashley
- Elementary school:Springfield
Utilities
- Water:Public
- Sewer:Public Sewer
Finances and disclosures
- Price:$525,000
- Price per sq. ft.:$258.49
New listings near 1701 Cranbrook Drive
- New
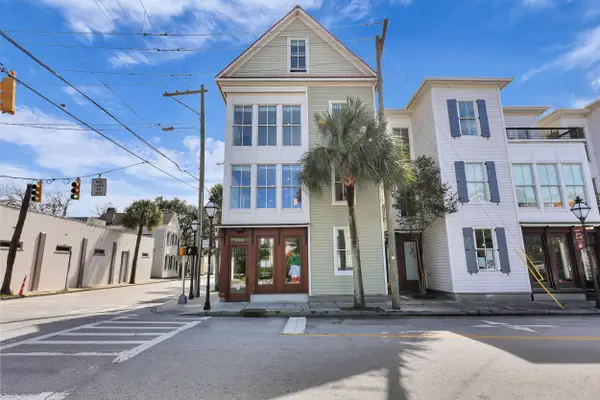 $2,095,000Active4 beds 3 baths2,995 sq. ft.
$2,095,000Active4 beds 3 baths2,995 sq. ft.207 St Philip Street, Charleston, SC 29403
MLS# 25027570Listed by: CAROLINA ONE REAL ESTATE - New
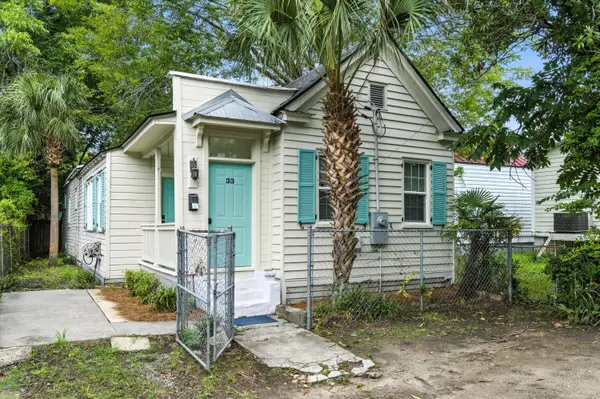 $629,900Active4 beds 2 baths1,426 sq. ft.
$629,900Active4 beds 2 baths1,426 sq. ft.33 Kracke Street, Charleston, SC 29403
MLS# 25027571Listed by: HEALTHY REALTY LLC - Open Sat, 10am to 12pmNew
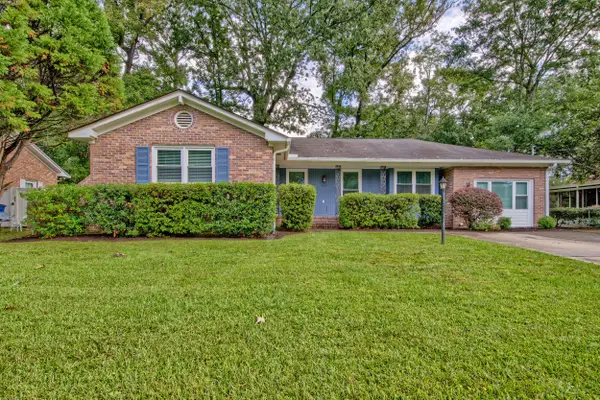 $460,000Active4 beds 3 baths1,899 sq. ft.
$460,000Active4 beds 3 baths1,899 sq. ft.2636 Elissa Drive, Charleston, SC 29414
MLS# 25027563Listed by: MATT O'NEILL REAL ESTATE - Open Sat, 1 to 4pmNew
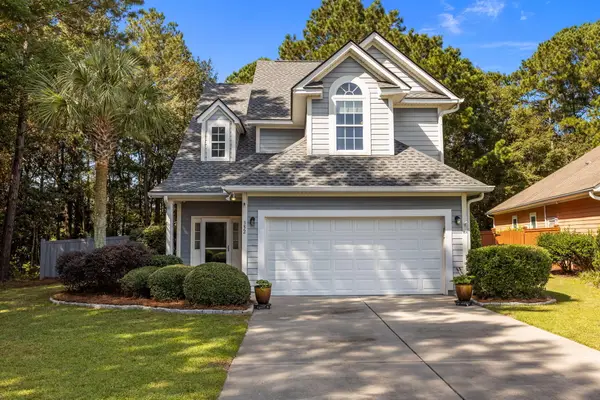 $629,999Active3 beds 3 baths1,938 sq. ft.
$629,999Active3 beds 3 baths1,938 sq. ft.352 Cypress Walk Way, Wando, SC 29492
MLS# 25027565Listed by: PAPYRUS PROPERTIES, LLC - New
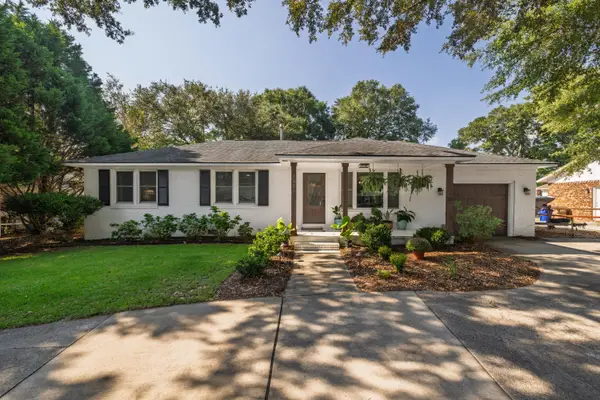 $699,000Active3 beds 3 baths2,163 sq. ft.
$699,000Active3 beds 3 baths2,163 sq. ft.1335 Camp Road, Charleston, SC 29412
MLS# 25027567Listed by: AGENTOWNED REALTY CHARLESTON GROUP - New
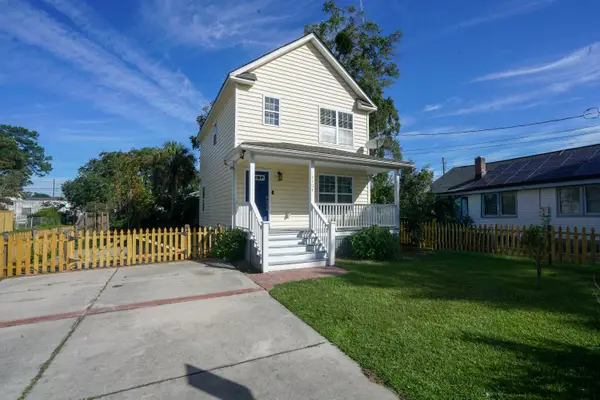 $525,000Active3 beds 3 baths1,220 sq. ft.
$525,000Active3 beds 3 baths1,220 sq. ft.1124 5th Avenue, Charleston, SC 29407
MLS# 25027552Listed by: RE/MAX SOUTHERN SHORES - New
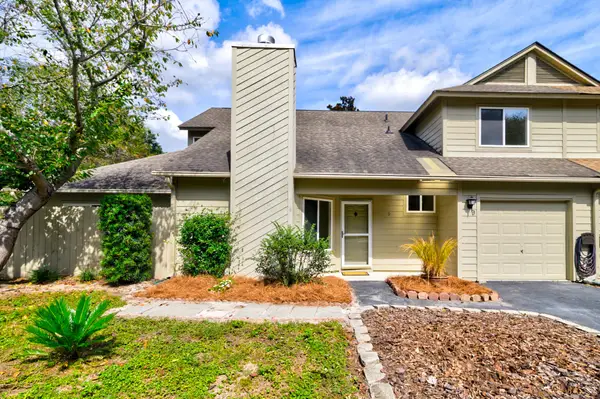 $435,000Active3 beds 3 baths1,456 sq. ft.
$435,000Active3 beds 3 baths1,456 sq. ft.9 Maplecrest Drive, Charleston, SC 29412
MLS# 25027546Listed by: ELAINE BRABHAM AND ASSOCIATES - Open Sun, 12 to 2pmNew
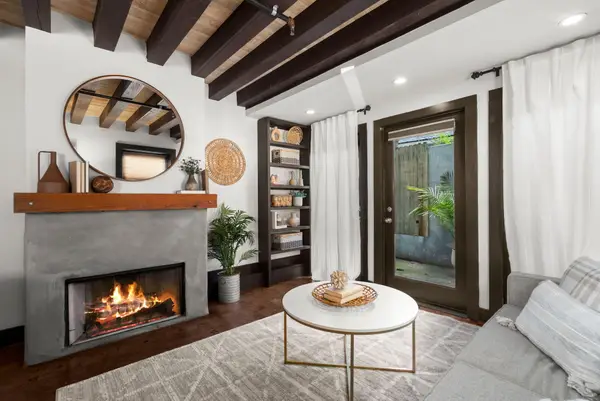 $385,000Active1 beds 1 baths622 sq. ft.
$385,000Active1 beds 1 baths622 sq. ft.2 Francis Street #C, Charleston, SC 29403
MLS# 25027547Listed by: THE BOULEVARD COMPANY - Open Sun, 1 to 3pmNew
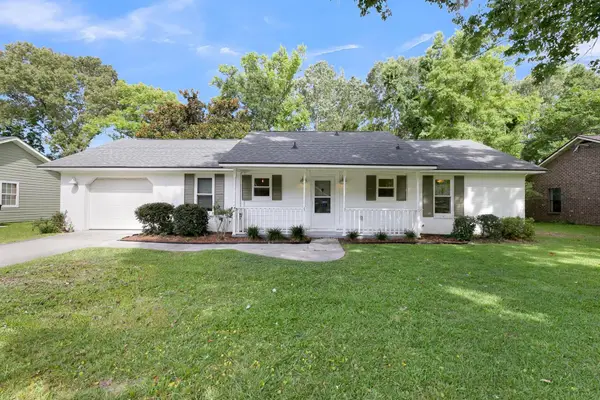 $425,000Active3 beds 2 baths1,212 sq. ft.
$425,000Active3 beds 2 baths1,212 sq. ft.2134 Vespers Drive, Charleston, SC 29414
MLS# 25027543Listed by: REALTY ONE GROUP COASTAL - New
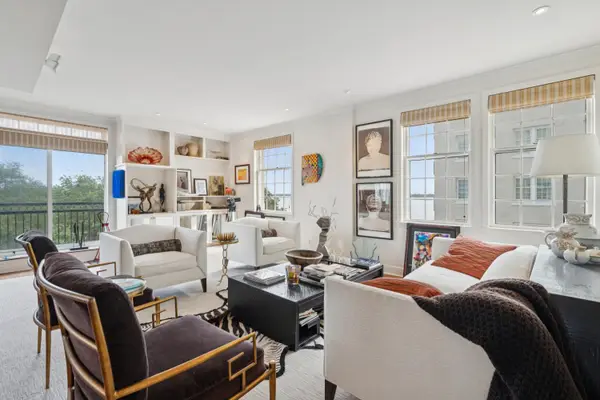 $1,995,000Active3 beds 3 baths1,893 sq. ft.
$1,995,000Active3 beds 3 baths1,893 sq. ft.1 King Street #409/410, Charleston, SC 29401
MLS# 25027497Listed by: CARRIAGE PROPERTIES LLC
