1713 Boone Hall Drive #1082, Charleston, SC 29407
Local realty services provided by:ERA Wilder Realty
Listed by:kaci greatorex
Office:exp realty llc.
MLS#:25026877
Source:SC_CTAR
Price summary
- Price:$225,000
- Price per sq. ft.:$223.21
About this home
This beautifully updated 2-bedroom, 1.5-bathroom townhome is the best deal inside I-526 and just minutes from historic downtown Charleston. Offering a perfect blend of style, comfort, and value, this move-in ready home has been recently renovated from top to bottom and is truly turn-key for its next owner.Step inside to find modern updates throughout, including fresh paint, luxury vinyl flooring, smooth ceilings, recessed lighting, and updated fixtures. The stunning full bathroom has been completely renovated with luxury bath fixtures, a tile shower, soaking tub, and timeless basketweave tile flooring. A brand-newHVAC system, installed in 2024, ensures year-round comfort.
The thoughtful floor plan offers exceptional storage with an oversized walk-in closet and pantry under the stairs and a separate laundry room. The washer, dryer, refrigerator, and cube storage shelves in the pantry all convey with the sale. The eat-in kitchen flows seamlessly to the spacious screened porch through French doors, creating the perfect space for entertaining or simply relaxing.
This community also makes life low-maintenance with an HOA that covers water and sewer, exterior maintenance, exterior insurance, building flood insurance, termite bond, pet waste removal, and even a convenient car wash station. Assigned parking plus several guest spaces add to the ease of living here.
With its unbeatable location for this value and carefully chosen updates, this townhome is a rare find in today's market. Don't miss your chance to call it home!
Contact an agent
Home facts
- Year built:1975
- Listing ID #:25026877
- Added:124 day(s) ago
- Updated:October 09, 2025 at 02:32 PM
Rooms and interior
- Bedrooms:2
- Total bathrooms:2
- Full bathrooms:1
- Half bathrooms:1
- Living area:1,008 sq. ft.
Heating and cooling
- Cooling:Central Air
Structure and exterior
- Year built:1975
- Building area:1,008 sq. ft.
- Lot area:0.02 Acres
Schools
- High school:West Ashley
- Middle school:C E Williams
- Elementary school:Springfield
Utilities
- Water:Public
- Sewer:Public Sewer
Finances and disclosures
- Price:$225,000
- Price per sq. ft.:$223.21
New listings near 1713 Boone Hall Drive #1082
- New
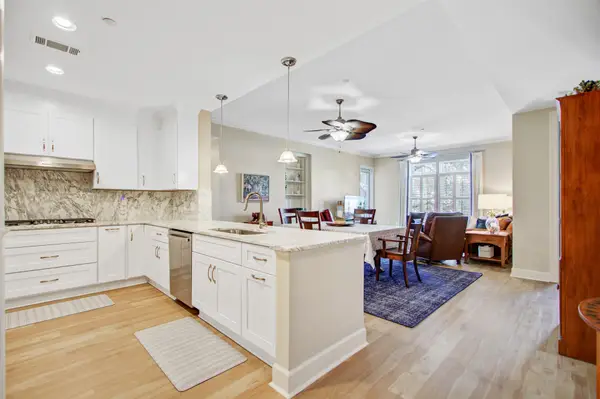 Listed by ERA$859,000Active3 beds 2 baths1,593 sq. ft.
Listed by ERA$859,000Active3 beds 2 baths1,593 sq. ft.135 Pier View Street #201, Charleston, SC 29492
MLS# 25027420Listed by: ERA WILDER REALTY INC - New
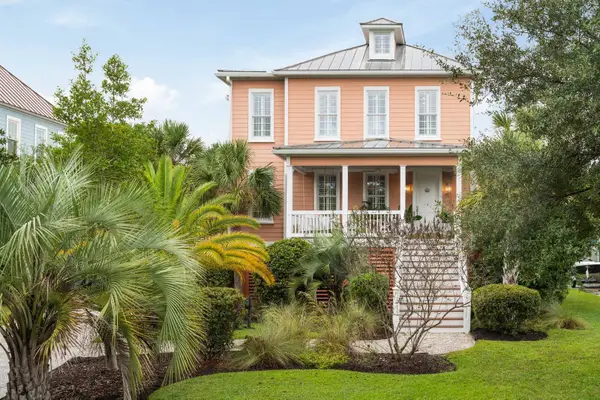 $925,000Active3 beds 4 baths2,997 sq. ft.
$925,000Active3 beds 4 baths2,997 sq. ft.1309 Chardon Commons, Johns Island, SC 29455
MLS# 25027409Listed by: CAROLINA ONE REAL ESTATE - New
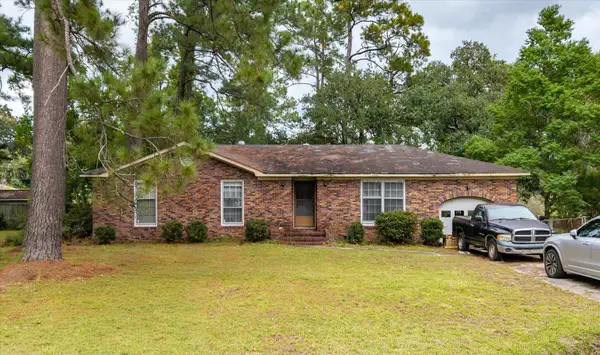 $334,000Active3 beds 2 baths1,336 sq. ft.
$334,000Active3 beds 2 baths1,336 sq. ft.2134 Eve Circle, Charleston, SC 29414
MLS# 25027410Listed by: AGENTOWNED REALTY CHARLESTON GROUP - New
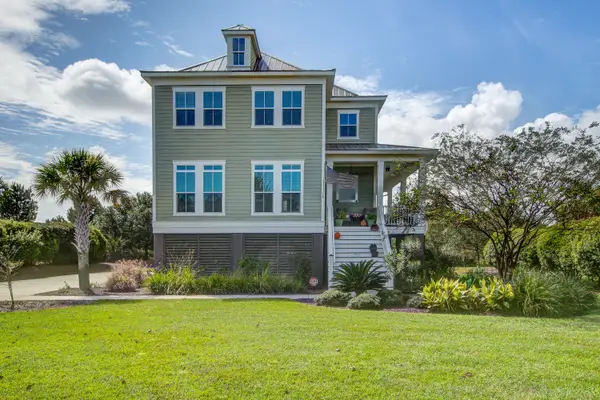 $1,150,000Active3 beds 3 baths2,490 sq. ft.
$1,150,000Active3 beds 3 baths2,490 sq. ft.1507 Bower Ln, Johns Island, SC 29455
MLS# 25027411Listed by: THE BOULEVARD COMPANY - Open Sat, 1 to 4pmNew
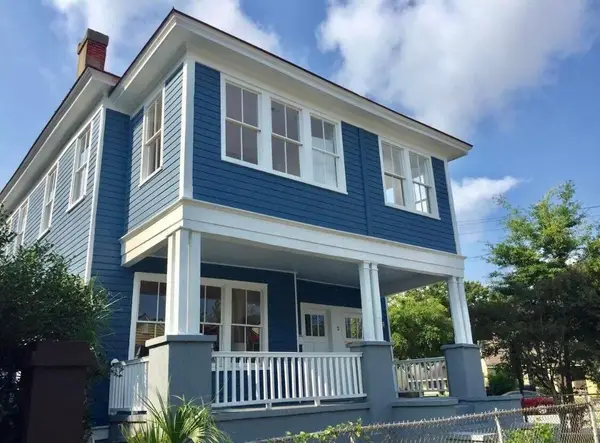 $1,985,000Active10 beds -- baths3,800 sq. ft.
$1,985,000Active10 beds -- baths3,800 sq. ft.2 Judith Street, Charleston, SC 29403
MLS# 25027170Listed by: 32 SOUTH PROPERTIES, LLC - New
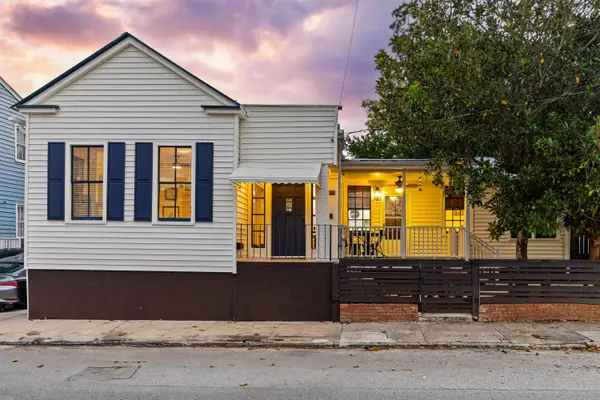 $824,900Active2 beds 3 baths1,000 sq. ft.
$824,900Active2 beds 3 baths1,000 sq. ft.24 Hanover Street, Charleston, SC 29403
MLS# 25027231Listed by: BRAND NAME REAL ESTATE - New
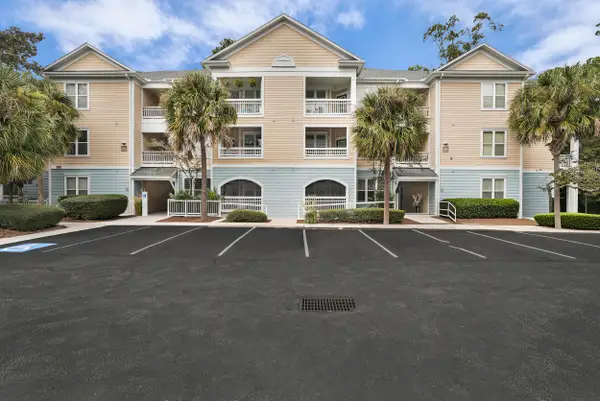 $329,000Active1 beds 1 baths759 sq. ft.
$329,000Active1 beds 1 baths759 sq. ft.200 Bucksley Lane #205, Charleston, SC 29492
MLS# 25027257Listed by: 32 SOUTH PROPERTIES, LLC - New
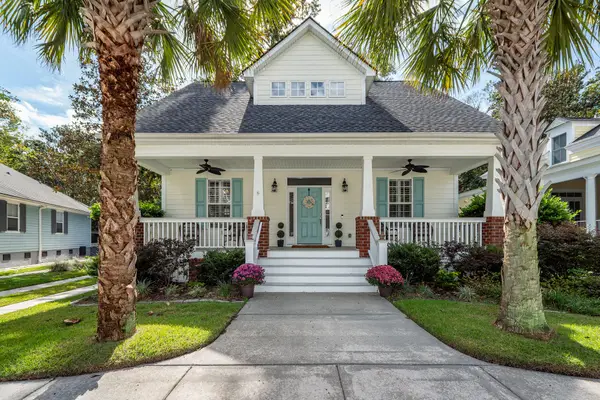 $575,000Active3 beds 3 baths1,832 sq. ft.
$575,000Active3 beds 3 baths1,832 sq. ft.533 Shem Butler Court, Charleston, SC 29414
MLS# 25027394Listed by: KELLER WILLIAMS REALTY CHARLESTON WEST ASHLEY - Open Sun, 11am to 1pmNew
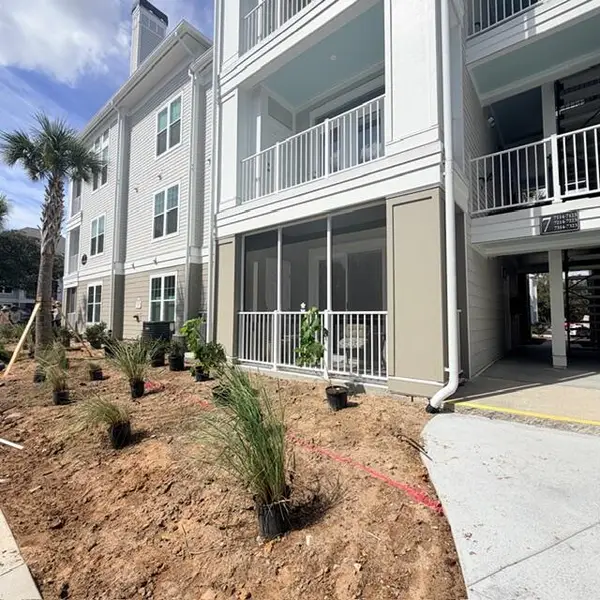 $330,000Active1 beds 1 baths638 sq. ft.
$330,000Active1 beds 1 baths638 sq. ft.130 River Landing Drive #7116, Charleston, SC 29492
MLS# 25027386Listed by: BEAUTIFUL HOMES REALTY OF CHARLESTON - New
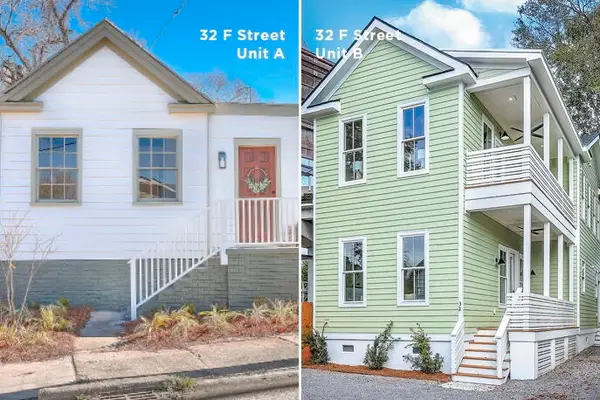 $1,495,000Active6 beds -- baths1,092 sq. ft.
$1,495,000Active6 beds -- baths1,092 sq. ft.32 F Street #A & B, Charleston, SC 29403
MLS# 25027385Listed by: THE BOULEVARD COMPANY
