172 Droos Way, Charleston, SC 29414
Local realty services provided by:ERA Wilder Realty
Listed by:carolyn hughes843-779-8660
Office:carolina one real estate
MLS#:25022223
Source:SC_CTAR
172 Droos Way,Charleston, SC 29414
$392,500
- 3 Beds
- 2 Baths
- 1,320 sq. ft.
- Single family
- Active
Price summary
- Price:$392,500
- Price per sq. ft.:$297.35
About this home
What a great place to call home!From the moment you arrive, you'll feel the warmth and pride of ownership. The beautifully maintained lawn, blooming flowers, and pine-straw-wrapped Lowcountry tree create a welcoming first impression for you and your guests. ...notice the NEWER ROOF (installed in 2018). Step inside and you're greeted by brand-new flooring throughout the entire home, adding both style and comfort.The open floor plan offers an abundance of natural light, and with its neutral paint palette, moving in is a breeze--just bring your furniture and you're ready to go. The kitchen comes fully equipped with a smooth-top range, refrigerator, and a convenient pantry.Enjoy the outdoors in your spacious backyard featuring a patio and full fencingperfect for relaxing, gardening, or entertaining. YES, there is a double car garage, complete with brand new utility sink for your convenience. Walk or Golf Cart to Shadowmoss Country Club, which offers an optional membership to join the Golf Course and Pool.
Contact an agent
Home facts
- Year built:1996
- Listing ID #:25022223
- Added:43 day(s) ago
- Updated:September 21, 2025 at 09:21 PM
Rooms and interior
- Bedrooms:3
- Total bathrooms:2
- Full bathrooms:2
- Living area:1,320 sq. ft.
Heating and cooling
- Heating:Electric, Heat Pump
Structure and exterior
- Year built:1996
- Building area:1,320 sq. ft.
Schools
- High school:West Ashley
- Middle school:C E Williams
- Elementary school:Drayton Hall
Utilities
- Water:Public
- Sewer:Public Sewer
Finances and disclosures
- Price:$392,500
- Price per sq. ft.:$297.35
New listings near 172 Droos Way
- New
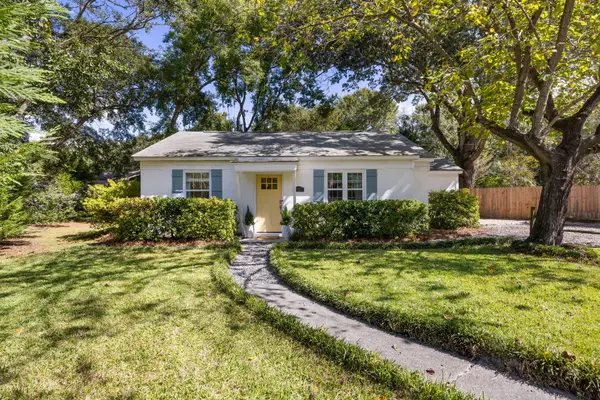 $524,900Active2 beds 2 baths1,000 sq. ft.
$524,900Active2 beds 2 baths1,000 sq. ft.0 Anita Drive, Charleston, SC 29407
MLS# 25026053Listed by: AGENTOWNED REALTY PREFERRED GROUP - New
 $565,000Active3 beds 2 baths1,390 sq. ft.
$565,000Active3 beds 2 baths1,390 sq. ft.3543 Hunters Oak Lane, Johns Island, SC 29455
MLS# 25026060Listed by: CAROLINA ONE REAL ESTATE - New
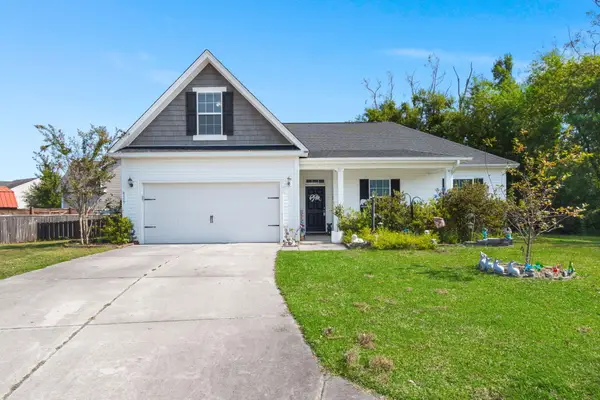 $439,000Active4 beds 3 baths2,140 sq. ft.
$439,000Active4 beds 3 baths2,140 sq. ft.8127 Saveur Lane, Charleston, SC 29406
MLS# 25026039Listed by: WEICHERT REALTORS LIFESTYLE - New
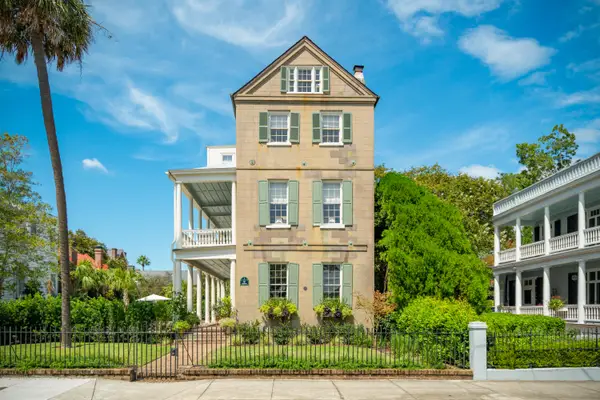 $8,750,000Active4 beds 5 baths3,735 sq. ft.
$8,750,000Active4 beds 5 baths3,735 sq. ft.110 Beaufain Street, Charleston, SC 29401
MLS# 25026046Listed by: THE CASSINA GROUP - Open Sun, 1 to 3pmNew
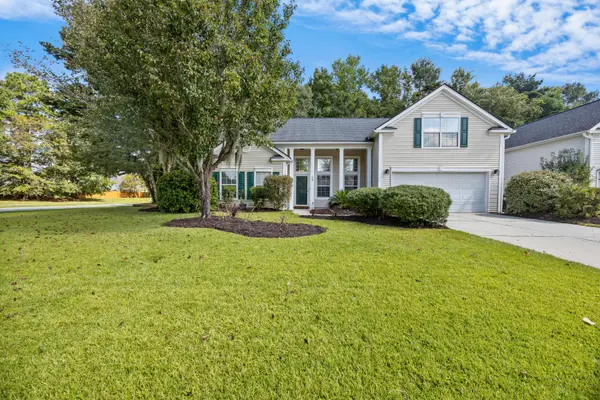 $585,000Active3 beds 2 baths2,240 sq. ft.
$585,000Active3 beds 2 baths2,240 sq. ft.100 Sugar Magnolia Way, Charleston, SC 29414
MLS# 25025950Listed by: CAROLINA ONE REAL ESTATE - Open Sat, 11am to 2pmNew
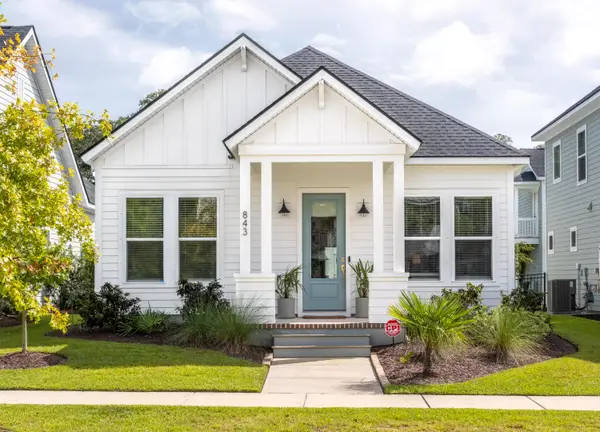 $729,000Active3 beds 2 baths1,680 sq. ft.
$729,000Active3 beds 2 baths1,680 sq. ft.843 Hopewell Drive, Charleston, SC 29492
MLS# 25026030Listed by: CAROLINA ONE REAL ESTATE - New
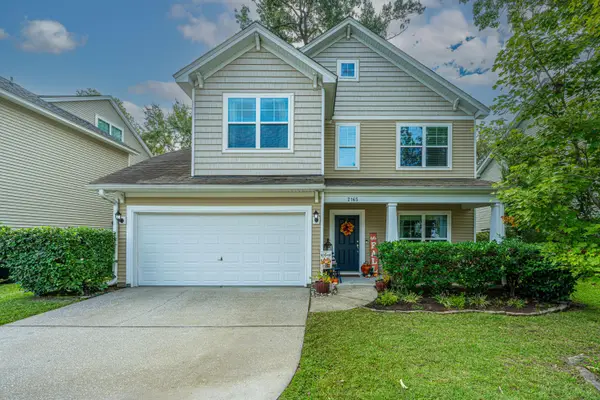 $500,000Active3 beds 3 baths1,842 sq. ft.
$500,000Active3 beds 3 baths1,842 sq. ft.2165 Ashley Cooper Lane, Charleston, SC 29414
MLS# 25026028Listed by: CAROLINA ONE REAL ESTATE - Open Fri, 10:30am to 12pmNew
 $370,000Active1 beds 1 baths822 sq. ft.
$370,000Active1 beds 1 baths822 sq. ft.Address Withheld By Seller, Charleston, SC 29403
MLS# 25025982Listed by: THE CASSINA GROUP - New
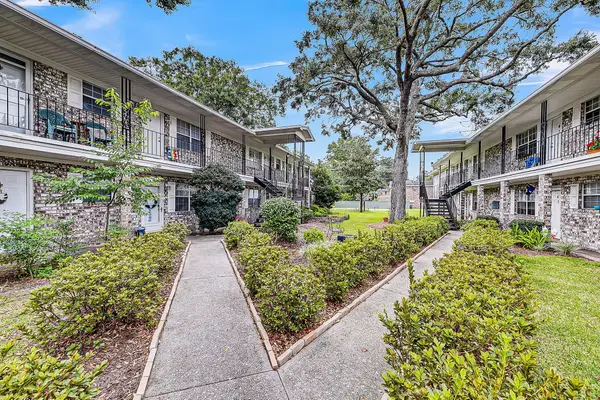 $215,000Active2 beds 1 baths850 sq. ft.
$215,000Active2 beds 1 baths850 sq. ft.516 Arlington Drive #B 5, Charleston, SC 29414
MLS# 25025984Listed by: RE/MAX CORNERSTONE REALTY - New
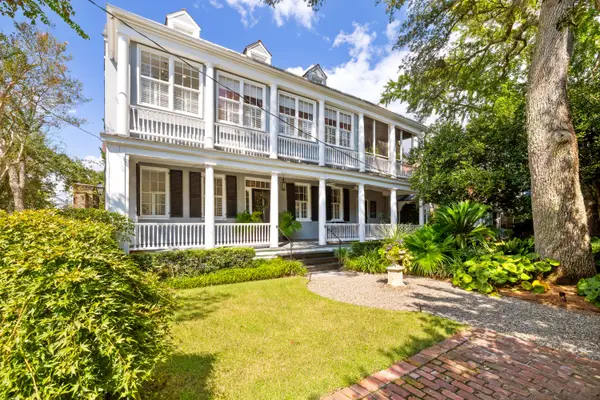 $2,950,000Active4 beds 4 baths2,615 sq. ft.
$2,950,000Active4 beds 4 baths2,615 sq. ft.14 Limehouse Street, Charleston, SC 29401
MLS# 25025974Listed by: CAROLINA ONE REAL ESTATE
