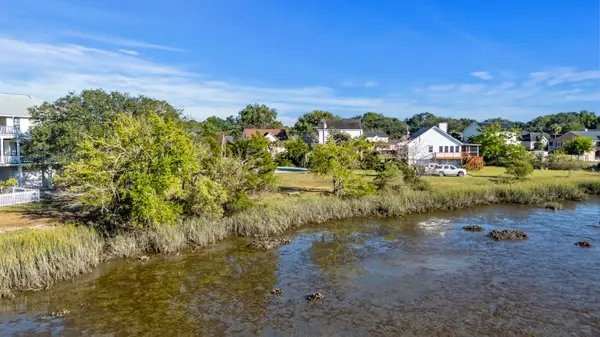172 Mary Ellen Drive, Charleston, SC 29403
Local realty services provided by:ERA Wilder Realty
Listed by:jennifer snowden843-628-0008
Office:the cassina group
MLS#:25006929
Source:SC_CTAR
172 Mary Ellen Drive,Charleston, SC 29403
$2,878,000
- 3 Beds
- 4 Baths
- 4,282 sq. ft.
- Single family
- Active
Price summary
- Price:$2,878,000
- Price per sq. ft.:$672.12
About this home
Enjoy light filled marsh front + Ashley River views & downtown living! Oak floors throughout, elevator to all 4 floors + plenty of space to add 4th & 5th bedroom within the existing footprint of the house. Wood paneled study / media room or flex 4th bedroom. All bedrooms have marsh views & walk in closets. Wood paneled pantry &/or small office off of the kitchen.TONS of balconies & porches (including a 2 story rooftop deck) to enjoy the vistas from multiple points! New sod, new paint throughout, new waterfront landing for your paddle boards or waterfront enjoyment. Rear courtyard for outdoor dining + room left for a pool. Neighborhood Dock on Ashley River. TONS of garage space for a car + storage, outdoor toys, lawn equipment, gym, play area etc + heated/cooled garden shed.Don't miss a rare opportunity to live in the much sought after Longborough where homes rarely come up for sale, especially ones with water views! Convenient to everything downtown has to offer!
Proposed Renovation Renderings by Cozy Design / Cozy Development & is for Illustrative Purposes only & not included in the list / sales price.
Contact an agent
Home facts
- Year built:2008
- Listing ID #:25006929
- Added:199 day(s) ago
- Updated:September 30, 2025 at 08:22 PM
Rooms and interior
- Bedrooms:3
- Total bathrooms:4
- Full bathrooms:3
- Half bathrooms:1
- Living area:4,282 sq. ft.
Heating and cooling
- Cooling:Central Air
- Heating:Forced Air
Structure and exterior
- Year built:2008
- Building area:4,282 sq. ft.
- Lot area:0.14 Acres
Schools
- High school:Burke
- Middle school:Simmons Pinckney
- Elementary school:James Simons
Utilities
- Water:Public
- Sewer:Public Sewer
Finances and disclosures
- Price:$2,878,000
- Price per sq. ft.:$672.12
New listings near 172 Mary Ellen Drive
- New
 $1,795,000Active4 beds 3 baths2,260 sq. ft.
$1,795,000Active4 beds 3 baths2,260 sq. ft.2 Piedmont Avenue, Charleston, SC 29403
MLS# 25026507Listed by: REALTY ONE GROUP COASTAL - New
 $565,000Active1 beds 1 baths784 sq. ft.
$565,000Active1 beds 1 baths784 sq. ft.63 Rutledge Avenue #37, Charleston, SC 29401
MLS# 25026499Listed by: LOIS LANE PROPERTIES - New
 $849,000Active4 beds 3 baths2,364 sq. ft.
$849,000Active4 beds 3 baths2,364 sq. ft.104 Antilles Circle, Wando, SC 29492
MLS# 25026458Listed by: COMPASS CAROLINAS, LLC - New
 $440,000Active3 beds 2 baths1,400 sq. ft.
$440,000Active3 beds 2 baths1,400 sq. ft.198 River Breeze Drive #75, Charleston, SC 29407
MLS# 25026463Listed by: KELLER WILLIAMS REALTY CHARLESTON - New
 $12,500,000Active5 beds 7 baths7,484 sq. ft.
$12,500,000Active5 beds 7 baths7,484 sq. ft.123 Nobels Point Street, Charleston, SC 29492
MLS# 25026465Listed by: THE BOULEVARD COMPANY - New
 $2,975,000Active2 beds -- baths4,167 sq. ft.
$2,975,000Active2 beds -- baths4,167 sq. ft.90 Bull Street Street, Charleston, SC 29401
MLS# 25026456Listed by: BEACH RESIDENTIAL - New
 $550,000Active0.14 Acres
$550,000Active0.14 Acres0 Hanover Street, Charleston, SC 29403
MLS# 25026445Listed by: THE GOODWIN GROUP INC - New
 $529,900Active3 beds 2 baths1,462 sq. ft.
$529,900Active3 beds 2 baths1,462 sq. ft.743 Longbranch Drive, Charleston, SC 29414
MLS# 25026423Listed by: CAROLINA REAL ESTATE CONNECTION, LLC - New
 $550,000Active0.34 Acres
$550,000Active0.34 Acres1410 Ordinance Point, Charleston, SC 29412
MLS# 25026428Listed by: THREE REAL ESTATE LLC - Open Sat, 12 to 2pmNew
 $699,900Active4 beds 3 baths2,130 sq. ft.
$699,900Active4 beds 3 baths2,130 sq. ft.1128 5th Avenue, Charleston, SC 29407
MLS# 25026084Listed by: EXP REALTY LLC
