1763 Brantley Drive, Charleston, SC 29412
Local realty services provided by:ERA Wilder Realty



Listed by:shana swain843-779-8660
Office:carolina one real estate
MLS#:25019881
Source:SC_CTAR
1763 Brantley Drive,Charleston, SC 29412
$430,000
- 3 Beds
- 1 Baths
- 1,033 sq. ft.
- Single family
- Active
Price summary
- Price:$430,000
- Price per sq. ft.:$416.26
About this home
Nestled in a serene neighborhood, charming 3-bedroom, 1-bathroom cottage offers the ideal James Island experience. With lush, lavish flower gardens and a yard well designed to nourish your plants, this home is an absolute gardener's dream!Step inside to discover a fully refurbished bathroom, complete with a modern heated bidet for ultimate comfort and luxury. The home is equipped with all the essentials to make daily living a breeze, complete with appliances--all of which convey with the property. A tankless water heater, installed in January 2021, ensures you'll always have on-demand hot water.The home boasts all-new hurricane standard windows, replaced in 2022, offering both safety and energy efficiency.Accessibility is a key feature here, with a wheelchair ramp thoughtfully added for easy entry.
Enjoy the outdoors with a fully fenced-in backyard, perfect for pets, play, or simply relaxing in your private oasis.
Located just minutes from the best of James Island, this cottage is a true gem, ready to welcome you home.
Contact an agent
Home facts
- Year built:1955
- Listing Id #:25019881
- Added:27 day(s) ago
- Updated:August 13, 2025 at 02:26 PM
Rooms and interior
- Bedrooms:3
- Total bathrooms:1
- Full bathrooms:1
- Living area:1,033 sq. ft.
Heating and cooling
- Cooling:Central Air
Structure and exterior
- Year built:1955
- Building area:1,033 sq. ft.
- Lot area:0.49 Acres
Schools
- High school:James Island Charter
- Middle school:Camp Road
- Elementary school:Murray Lasaine
Utilities
- Water:Public
- Sewer:Public Sewer
Finances and disclosures
- Price:$430,000
- Price per sq. ft.:$416.26
New listings near 1763 Brantley Drive
- New
 $3,385,000Active4 beds 5 baths3,600 sq. ft.
$3,385,000Active4 beds 5 baths3,600 sq. ft.3233 Tavolara Lane, Naples, FL 34114
MLS# 225066970Listed by: PREMIER SOTHEBY'S INT'L REALTY - New
 $469,000Active2 beds 2 baths1,414 sq. ft.
$469,000Active2 beds 2 baths1,414 sq. ft.8400 Naples Heritage Drive #1513, Naples, FL 34112
MLS# 225066868Listed by: BERKSHIRE HATHAWAY FL REALTY - New
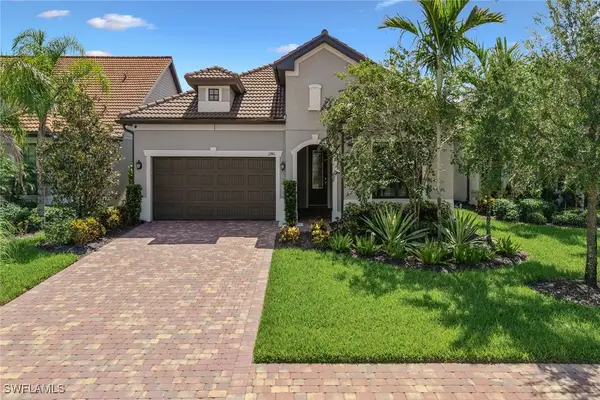 $845,000Active3 beds 2 baths1,685 sq. ft.
$845,000Active3 beds 2 baths1,685 sq. ft.2740 Amaranda Court, Naples, FL 34114
MLS# 225064685Listed by: PREMIER SOTHEBY'S INT'L REALTY - New
 $959,999Active3 beds 3 baths3,010 sq. ft.
$959,999Active3 beds 3 baths3,010 sq. ft.3202 Serenity Court #202, Naples, FL 34114
MLS# 225065584Listed by: COLDWELL BANKER REALTY - New
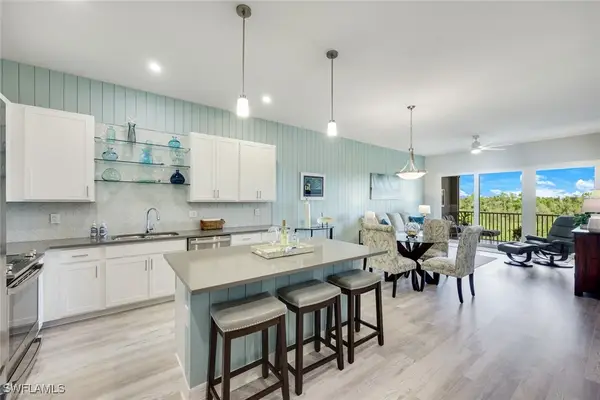 $499,900Active2 beds 2 baths1,448 sq. ft.
$499,900Active2 beds 2 baths1,448 sq. ft.164 Indies Drive E #203, Naples, FL 34114
MLS# 225066961Listed by: JOHN R WOOD PROPERTIES - New
 $4,199,000Active4 beds 5 baths3,585 sq. ft.
$4,199,000Active4 beds 5 baths3,585 sq. ft.9937 Montiano Drive, Naples, FL 34113
MLS# 225066689Listed by: JOHN R WOOD PROPERTIES - New
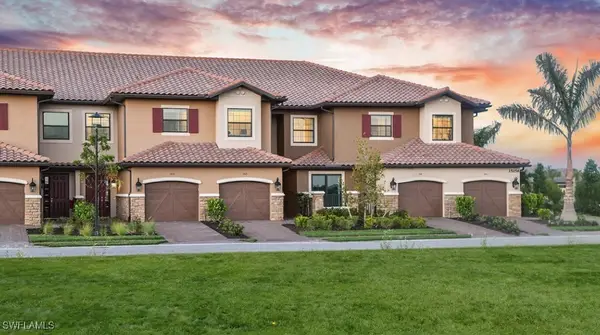 $567,900Active3 beds 3 baths2,343 sq. ft.
$567,900Active3 beds 3 baths2,343 sq. ft.15315 Lucerna Street #203, Naples, FL 34114
MLS# 225066956Listed by: TAYLOR MORRISON REALTY OF FL - New
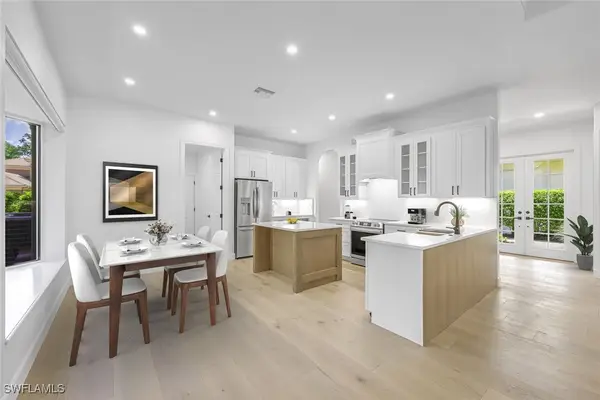 $1,425,000Active3 beds 3 baths2,414 sq. ft.
$1,425,000Active3 beds 3 baths2,414 sq. ft.9209 Troon Lakes Drive, Naples, FL 34109
MLS# 225051234Listed by: JOHN R WOOD PROPERTIES - New
 $765,000Active2 beds 2 baths1,618 sq. ft.
$765,000Active2 beds 2 baths1,618 sq. ft.6419 Negril Isle Drive, Naples, FL 34113
MLS# 225065198Listed by: JOHN R WOOD PROPERTIES - New
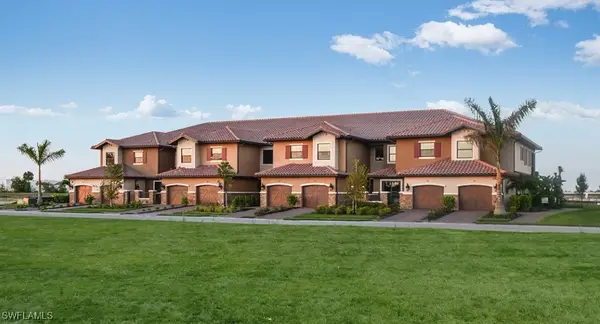 $469,900Active2 beds 2 baths1,717 sq. ft.
$469,900Active2 beds 2 baths1,717 sq. ft.15324 Lucerna Street #103, Naples, FL 34114
MLS# 225066971Listed by: TAYLOR MORRISON REALTY OF FL

