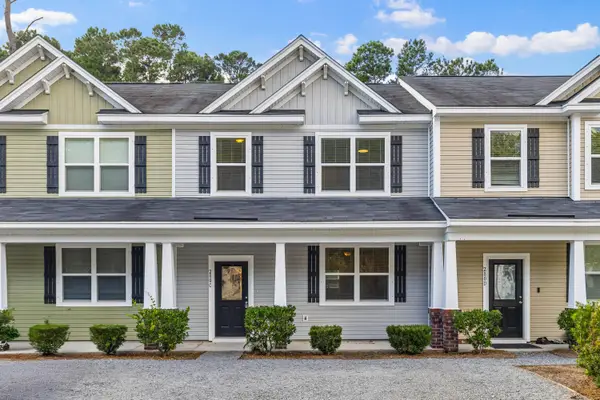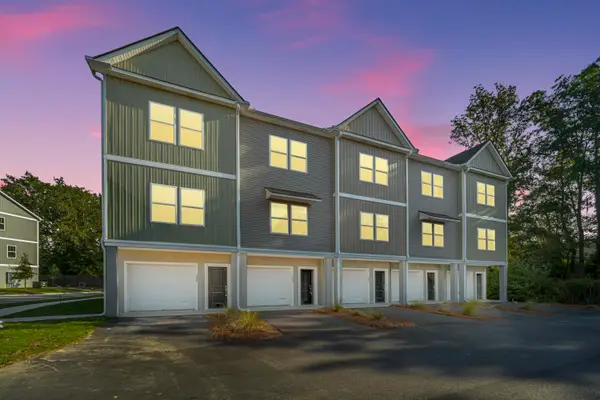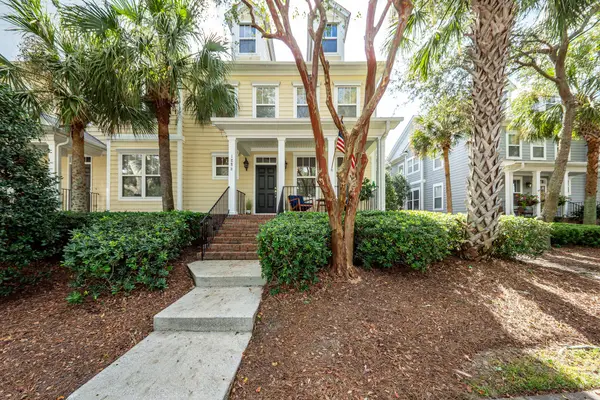1954 Fleming Woods Road, Charleston, SC 29412
Local realty services provided by:ERA Wilder Realty
Listed by:kellen gatling
Office:brand name real estate
MLS#:25023123
Source:SC_CTAR
1954 Fleming Woods Road,Charleston, SC 29412
$735,900
- 3 Beds
- 3 Baths
- 1,896 sq. ft.
- Single family
- Active
Price summary
- Price:$735,900
- Price per sq. ft.:$388.13
About this home
Welcome to 1954 Fleming Woods Road, a charming haven nestled in the heart of James Island's most picturesque enclave--Fleming Park. This stunning home offers a perfect blend of classic Southern charm and modern convenience, making it an ideal retreat for those seeking both tranquility and accessibility.Situated just minutes from the pristine shores of Folly Beach and the vibrant downtown Charleston, this property boasts a prime location that combines coastal living with city excitement. Whether you're craving sun-soaked days by the ocean or lively evenings exploring local restaurants and entertainment, everything is within easy reach.Architecturally captivating, this residence features incredible curb appeal with its inviting facade, complemented by lush, manicured landscapingthat enhances its charm. The well-maintained yard provides a beautiful backdrop for outdoor gatherings or quiet relaxation under the shade of mature trees. A 400 square foot detached garage offers convenient parking and additional storage, preserving the home's pristine appearance.
Inside, you'll find a thoughtfully designed layout filled with natural light, showcasing timeless finishes and inviting spaces perfect for entertaining or cozy nights at home. Every detail has been carefully curated to create a harmonious and welcoming atmosphere.
Discover the true essence of Lowcountry living at 1954 Fleming Woods Roadan enchanting escape where community warmth meets unbeatable location. Schedule your visit today and experience all the beauty and convenience this special home has to offer!
Contact an agent
Home facts
- Year built:2017
- Listing ID #:25023123
- Added:44 day(s) ago
- Updated:October 05, 2025 at 02:31 PM
Rooms and interior
- Bedrooms:3
- Total bathrooms:3
- Full bathrooms:2
- Half bathrooms:1
- Living area:1,896 sq. ft.
Heating and cooling
- Cooling:Central Air
- Heating:Heat Pump
Structure and exterior
- Year built:2017
- Building area:1,896 sq. ft.
- Lot area:0.1 Acres
Schools
- High school:James Island Charter
- Middle school:Camp Road
- Elementary school:Murray Lasaine
Utilities
- Water:Public
- Sewer:Public Sewer
Finances and disclosures
- Price:$735,900
- Price per sq. ft.:$388.13
New listings near 1954 Fleming Woods Road
- Open Sun, 12 to 3pmNew
 $1,175,000Active5 beds 4 baths3,312 sq. ft.
$1,175,000Active5 beds 4 baths3,312 sq. ft.746 Goodlet Circle, Charleston, SC 29412
MLS# 25026961Listed by: COLDWELL BANKER REALTY - New
 $1,350,000Active4 beds 3 baths3,104 sq. ft.
$1,350,000Active4 beds 3 baths3,104 sq. ft.321 Blowing Fresh Drive, Charleston, SC 29492
MLS# 25027005Listed by: COLDWELL BANKER REALTY - New
 $385,000Active2 beds 2 baths768 sq. ft.
$385,000Active2 beds 2 baths768 sq. ft.2262 Folly Road #1g, Charleston, SC 29412
MLS# 25027004Listed by: CAROLINA ONE REAL ESTATE - New
 $475,000Active3 beds 3 baths1,504 sq. ft.
$475,000Active3 beds 3 baths1,504 sq. ft.280 Stefan Drive #C, Charleston, SC 29412
MLS# 25026996Listed by: DANIEL RAVENEL SOTHEBY'S INTERNATIONAL REALTY - New
 $359,900Active2 beds 3 baths955 sq. ft.
$359,900Active2 beds 3 baths955 sq. ft.400 Gravy Train Street, Charleston, SC 29414
MLS# 25026990Listed by: CAROLINA ONE REAL ESTATE - New
 $825,000Active3 beds 4 baths1,846 sq. ft.
$825,000Active3 beds 4 baths1,846 sq. ft.1886 Pierce Street, Charleston, SC 29492
MLS# 25026982Listed by: OCEAN REALTY - New
 $408,000Active2 beds 2 baths1,291 sq. ft.
$408,000Active2 beds 2 baths1,291 sq. ft.1984 Folly Road #A314, Charleston, SC 29412
MLS# 25026987Listed by: CAROLINA ONE REAL ESTATE - Open Sun, 2 to 4pmNew
 $375,000Active3 beds 1 baths960 sq. ft.
$375,000Active3 beds 1 baths960 sq. ft.43 Woodleaf Court, Charleston, SC 29407
MLS# 25026976Listed by: EPIQUE REALTY - New
 $418,000Active3 beds 4 baths1,708 sq. ft.
$418,000Active3 beds 4 baths1,708 sq. ft.1316 Island Club Drive #A, Charleston, SC 29492
MLS# 25026979Listed by: CAROLINA ONE REAL ESTATE - New
 $699,000Active3 beds 2 baths2,370 sq. ft.
$699,000Active3 beds 2 baths2,370 sq. ft.2646 Battle Trail Drive, Johns Island, SC 29455
MLS# 25026962Listed by: WEICHERT REALTORS LIFESTYLE
