- ERA
- South Carolina
- Charleston
- 1981 Central Park Road
1981 Central Park Road, Charleston, SC 29412
Local realty services provided by:ERA Greater North Properties
1981 Central Park Road,Charleston, SC 29412
$479,000
- 2 Beds
- 2 Baths
- 909 sq. ft.
- Single family
- Active
Listed by: crissy rowell
Office: william means real estate, llc.
MLS#:25006661
Source:MI_NGLRMLS
Price summary
- Price:$479,000
- Price per sq. ft.:$526.95
About this home
Unbeatable location! Built in 2018, this elevated two-bedroom home perfectly blends modern living with an easy, low maintenance vibe. You'll be just minutes from James Island County Park, local shopping and a quick ride to downtown or Folly Beach. Inside, you'll find beautiful wood floors, a sleek kitchen and a huge wall of glass that seamlessly incorporates an indoor-to-outdoor lifestyle, as well as an abundance of natural light. Step out onto your 130 sq. ft. elevated porch, grab a drink and take in the stunning palm tree views. With two bedrooms, two full baths and 909 sq. ft. of total living space, there is plenty of room to spread out.The convenient stacked washer and dryer are included. There is also parking for three or more cars under the house, and the area underneath is a blank slate for storage or turning it into your own little hangout.
This home sits on a busy corner just two minutes from James Island County Park, less than 10 minutes to downtown Charleston and less than 15 minutes to catch some waves at Folly Beach. Whether you're looking for a full-time residence or a laidback second home while you enjoy all that Charleston has to offer, this place has got you covered!
Contact an agent
Home facts
- Year built:2018
- Listing ID #:25006661
- Updated:January 30, 2026 at 05:42 PM
Rooms and interior
- Bedrooms:2
- Total bathrooms:2
- Full bathrooms:2
- Living area:909 sq. ft.
Heating and cooling
- Heating:Heat Pump
Structure and exterior
- Year built:2018
- Building area:909 sq. ft.
- Lot area:0.09 Acres
Schools
- High school:James Island Charter
- Middle school:Camp Road
- Elementary school:Murray Lasaine
Finances and disclosures
- Price:$479,000
- Price per sq. ft.:$526.95
New listings near 1981 Central Park Road
- New
 $450,000Active3 beds 1 baths1,418 sq. ft.
$450,000Active3 beds 1 baths1,418 sq. ft.837 Mellichamp Drive, Charleston, SC 29412
MLS# 26002841Listed by: CAROLINA ONE REAL ESTATE - New
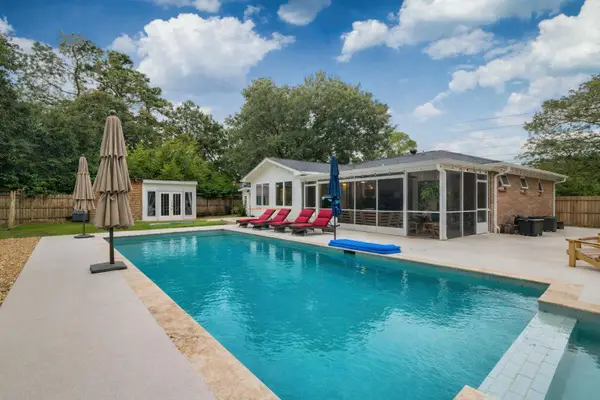 $1,100,000Active5 beds 4 baths2,524 sq. ft.
$1,100,000Active5 beds 4 baths2,524 sq. ft.902 Mikell Drive, Charleston, SC 29412
MLS# 26002843Listed by: ABODE REAL ESTATE GROUP LLC - New
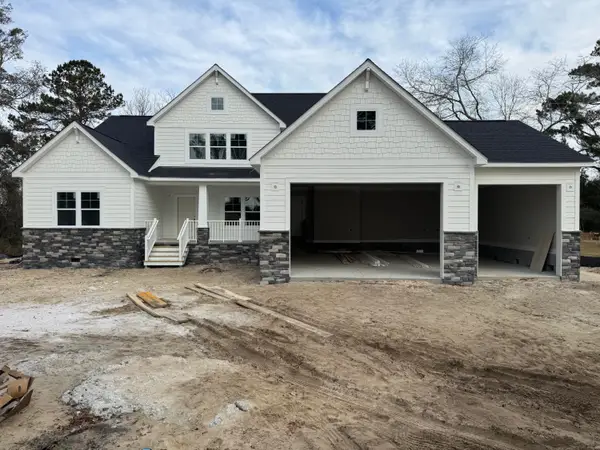 $1,350,000Active4 beds 3 baths3,286 sq. ft.
$1,350,000Active4 beds 3 baths3,286 sq. ft.2028 River Bend Drive, Charleston, SC 29412
MLS# 26002846Listed by: TABBY REALTY LLC - New
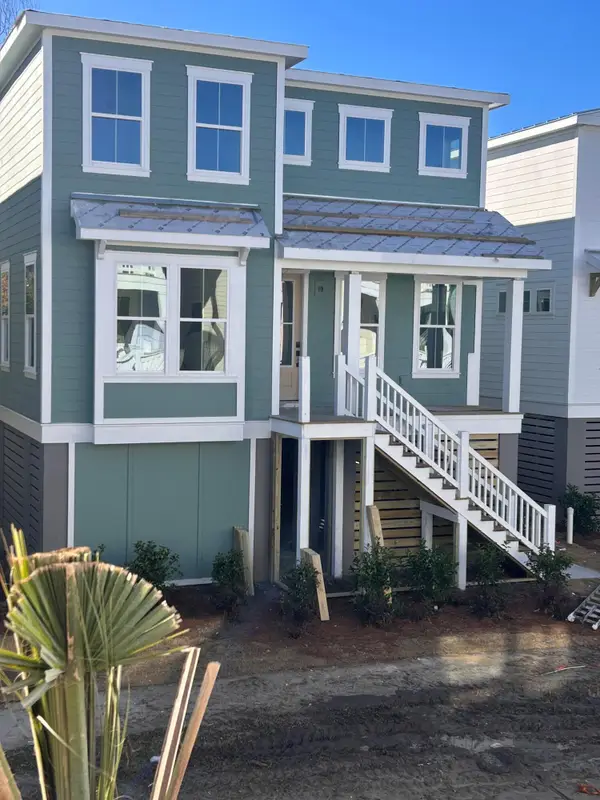 $977,990Active5 beds 4 baths2,987 sq. ft.
$977,990Active5 beds 4 baths2,987 sq. ft.752 Minton Road, Charleston, SC 29412
MLS# 26002835Listed by: DFH REALTY GEORGIA, LLC - New
 $2,195,000Active3 beds 3 baths3,280 sq. ft.
$2,195,000Active3 beds 3 baths3,280 sq. ft.2164 Medway Road, Charleston, SC 29412
MLS# 26002839Listed by: AGENTOWNED REALTY CHARLESTON GROUP - New
 $885,000Active3 beds 3 baths2,313 sq. ft.
$885,000Active3 beds 3 baths2,313 sq. ft.713 Lake Frances Drive, Charleston, SC 29412
MLS# 26002829Listed by: COLDWELL BANKER REALTY - New
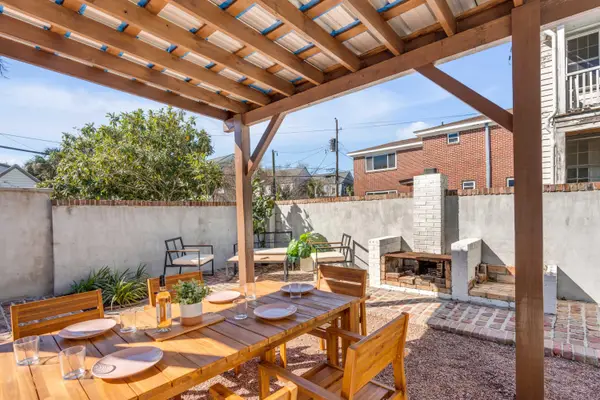 $3,100,000Active7 beds 5 baths3,034 sq. ft.
$3,100,000Active7 beds 5 baths3,034 sq. ft.140 Spring Street, Charleston, SC 29403
MLS# 26002821Listed by: BIRCHIN LANE REALTY ADVISORS, LLC - New
 $850,000Active2 beds 2 baths1,316 sq. ft.
$850,000Active2 beds 2 baths1,316 sq. ft.79 Society Street #C, Charleston, SC 29401
MLS# 26002826Listed by: WILLIAM MEANS REAL ESTATE, LLC - New
 $3,100,000Active-- beds -- baths3,034 sq. ft.
$3,100,000Active-- beds -- baths3,034 sq. ft.140 Spring Street #Abc, Charleston, SC 29403
MLS# 26002812Listed by: BIRCHIN LANE REALTY ADVISORS, LLC - New
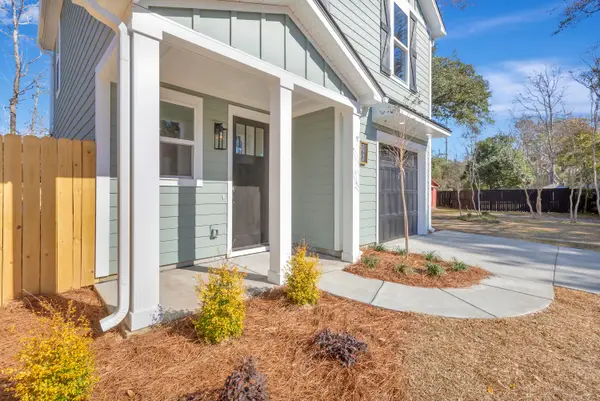 $699,000Active4 beds 4 baths1,717 sq. ft.
$699,000Active4 beds 4 baths1,717 sq. ft.1910 Piper Drive, Charleston, SC 29407
MLS# 26002799Listed by: BRAND NAME REAL ESTATE

