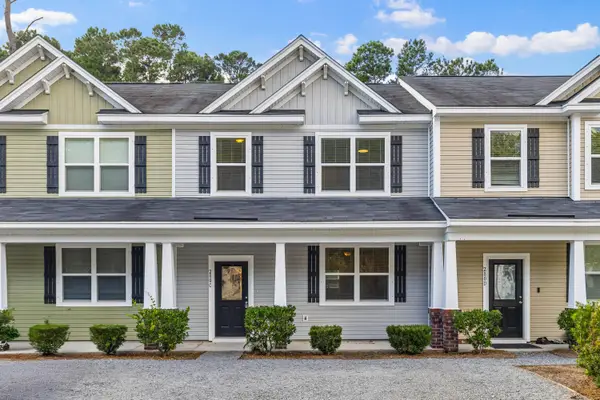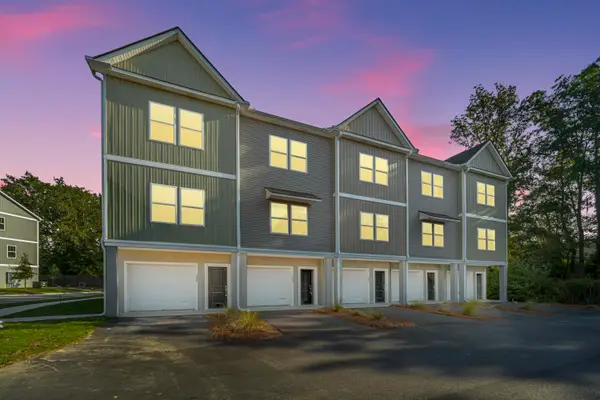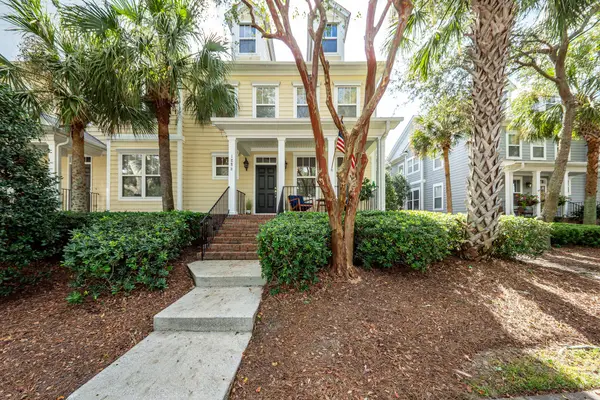2022 Riverbend Drive, Charleston, SC 29412
Local realty services provided by:ERA Wilder Realty
Listed by:johnathon dupree
Office:toll brothers real estate, inc
MLS#:25007710
Source:SC_CTAR
2022 Riverbend Drive,Charleston, SC 29412
$1,268,161
- 5 Beds
- 4 Baths
- 3,557 sq. ft.
- Single family
- Pending
Price summary
- Price:$1,268,161
- Price per sq. ft.:$356.53
About this home
For a limited time, buyer can make interior selections! Riverbend is located on James Island, and is a boutique new home community featuring waterfront living amongst grand oak trees and deep-water access via a community dock to the Stono River. This Lansford Low Country home sits on a large, private homesite. The main level of the home features a secluded Primary Suite with a gorgeous tray ceiling, luxurious primary bathroom and spacious walk-in closet with laundry access. You will also find a grand two-story foyer and office space on the main level, large screened porch and a 3 CAR GARAGE round out the package! Upstairs you will find a loft, 3 additional bedrooms and a large bonus room that can be used as a fifth bedroom, media room, or a game roomHigh-end, designer curated features & finishes abound to make this beautiful new home truly unique. Closing costs incentive are available.
Contact an agent
Home facts
- Year built:2025
- Listing ID #:25007710
- Added:196 day(s) ago
- Updated:October 05, 2025 at 07:49 AM
Rooms and interior
- Bedrooms:5
- Total bathrooms:4
- Full bathrooms:3
- Half bathrooms:1
- Living area:3,557 sq. ft.
Heating and cooling
- Cooling:Central Air
- Heating:Electric, Forced Air
Structure and exterior
- Year built:2025
- Building area:3,557 sq. ft.
- Lot area:0.34 Acres
Schools
- High school:James Island Charter
- Middle school:Camp Road
- Elementary school:James Island
Utilities
- Water:Public
- Sewer:Septic Tank
Finances and disclosures
- Price:$1,268,161
- Price per sq. ft.:$356.53
New listings near 2022 Riverbend Drive
- New
 $1,350,000Active4 beds 3 baths3,104 sq. ft.
$1,350,000Active4 beds 3 baths3,104 sq. ft.321 Blowing Fresh Drive, Charleston, SC 29492
MLS# 25027005Listed by: COLDWELL BANKER REALTY - New
 $385,000Active2 beds 2 baths768 sq. ft.
$385,000Active2 beds 2 baths768 sq. ft.2262 Folly Road #1g, Charleston, SC 29412
MLS# 25027004Listed by: CAROLINA ONE REAL ESTATE - New
 $475,000Active3 beds 3 baths1,504 sq. ft.
$475,000Active3 beds 3 baths1,504 sq. ft.280 Stefan Drive #C, Charleston, SC 29412
MLS# 25026996Listed by: DANIEL RAVENEL SOTHEBY'S INTERNATIONAL REALTY - New
 $359,900Active2 beds 3 baths955 sq. ft.
$359,900Active2 beds 3 baths955 sq. ft.400 Gravy Train Street, Charleston, SC 29414
MLS# 25026990Listed by: CAROLINA ONE REAL ESTATE - New
 $825,000Active3 beds 4 baths1,846 sq. ft.
$825,000Active3 beds 4 baths1,846 sq. ft.1886 Pierce Street, Charleston, SC 29492
MLS# 25026982Listed by: OCEAN REALTY - New
 $408,000Active2 beds 2 baths1,291 sq. ft.
$408,000Active2 beds 2 baths1,291 sq. ft.1984 Folly Road #A314, Charleston, SC 29412
MLS# 25026987Listed by: CAROLINA ONE REAL ESTATE - Open Sun, 2 to 4pmNew
 $375,000Active3 beds 1 baths960 sq. ft.
$375,000Active3 beds 1 baths960 sq. ft.43 Woodleaf Court, Charleston, SC 29407
MLS# 25026976Listed by: EPIQUE REALTY - New
 $418,000Active3 beds 4 baths1,708 sq. ft.
$418,000Active3 beds 4 baths1,708 sq. ft.1316 Island Club Drive #A, Charleston, SC 29492
MLS# 25026979Listed by: CAROLINA ONE REAL ESTATE - New
 $699,000Active3 beds 2 baths2,370 sq. ft.
$699,000Active3 beds 2 baths2,370 sq. ft.2646 Battle Trail Drive, Johns Island, SC 29455
MLS# 25026962Listed by: WEICHERT REALTORS LIFESTYLE - New
 $720,000Active4 beds 3 baths2,344 sq. ft.
$720,000Active4 beds 3 baths2,344 sq. ft.1319 Joshua Drive, Charleston, SC 29407
MLS# 25026965Listed by: HOMECOIN.COM
