2024 Egret Crest Lane, Charleston, SC 29414
Local realty services provided by:ERA Wilder Realty
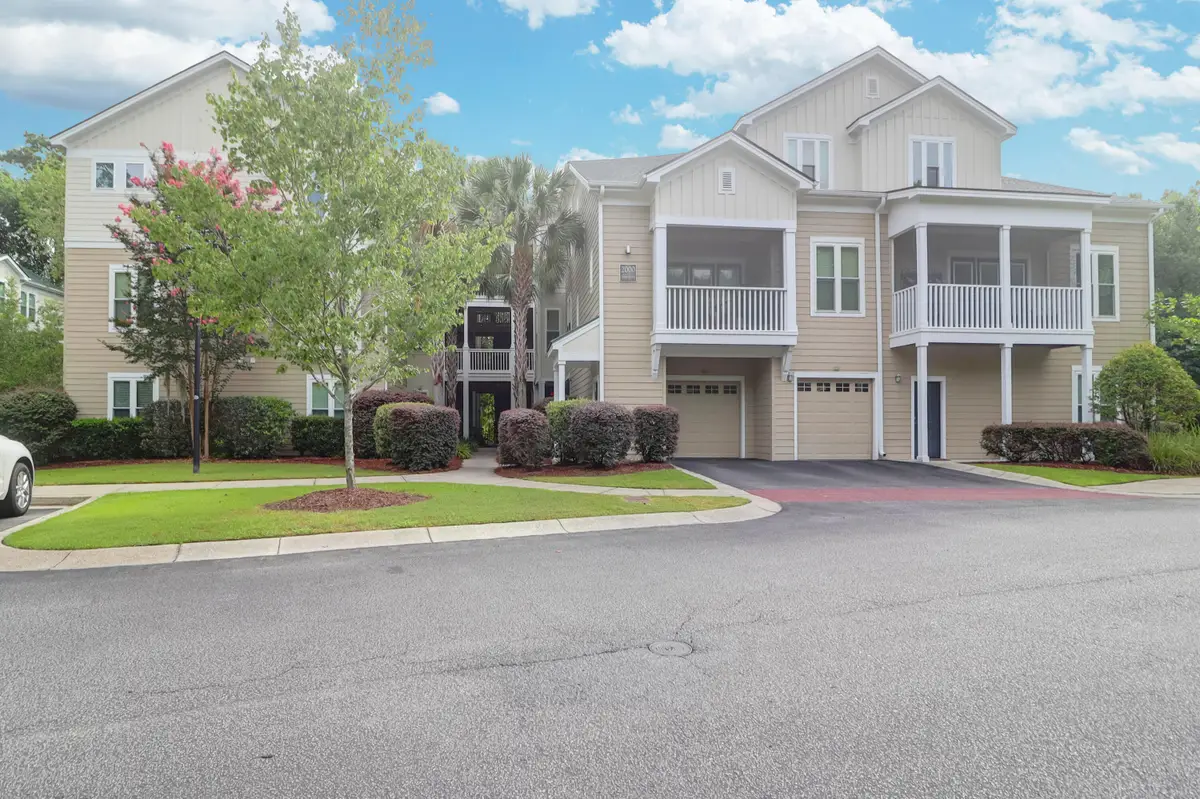
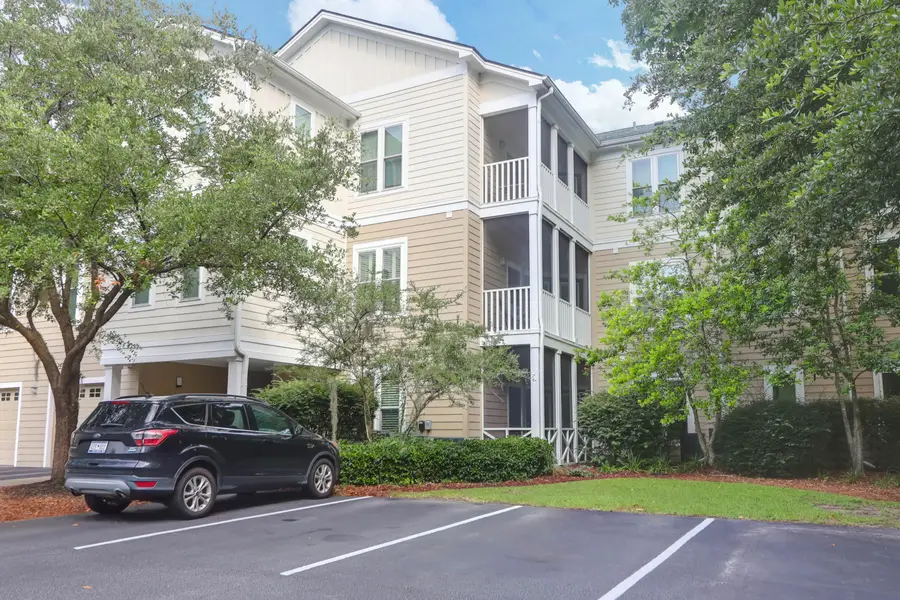
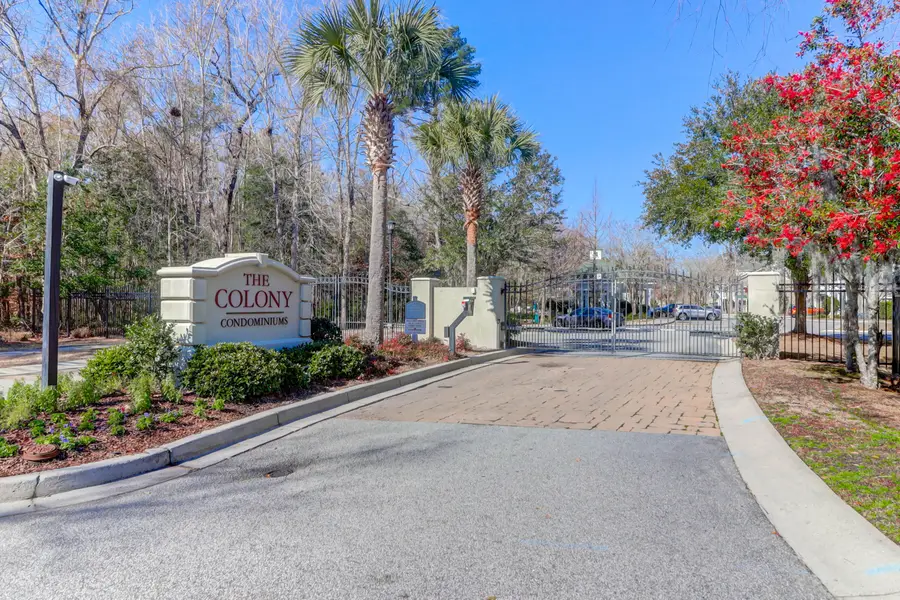
Listed by:margarettodd truluck843-628-0008
Office:the cassina group
MLS#:25019417
Source:SC_CTAR
2024 Egret Crest Lane,Charleston, SC 29414
$275,000
- 2 Beds
- 2 Baths
- 964 sq. ft.
- Single family
- Active
Price summary
- Price:$275,000
- Price per sq. ft.:$285.27
About this home
Experience comfort, style, and convenience in this beautifully updated second-floor condo in the gated community of The Colony at Heron Reserve. Designed with an open-concept layout and thoughtful upgrades throughout, this home offers easy, low-maintenance living in the heart of West Ashley.The spacious primary suite features a walk-in closet with custom shelving and an en suite bath, while the secondary bedroom and full guest bath are privately positioned on the opposite side of the condo--ideal for guests or a home office. The bright and airy living room flows seamlessly into the dining area and kitchen, where granite countertops and stainless steel appliances create a sleek, modern feel.Start your day on the private screened-in porch, where you can enjoy a quiet moment and the morning breeze.
Residents enjoy access to exceptional community amenities, including a pool, clubhouse, outdoor fireplace, and dog park. The monthly regime fee conveniently includes water, trash, exterior insurance, termite bond, and landscaping.
Ideally located near West Ashley's shopping and dining, and just 15 minutes to downtown Charleston, Boeing, and Joint Base Charleston, this home blends comfort and convenience with the charm of Lowcountry living.
Contact an agent
Home facts
- Year built:2006
- Listing Id #:25019417
- Added:31 day(s) ago
- Updated:August 13, 2025 at 02:26 PM
Rooms and interior
- Bedrooms:2
- Total bathrooms:2
- Full bathrooms:2
- Living area:964 sq. ft.
Heating and cooling
- Cooling:Central Air
- Heating:Electric
Structure and exterior
- Year built:2006
- Building area:964 sq. ft.
Schools
- High school:West Ashley
- Middle school:West Ashley
- Elementary school:Springfield
Utilities
- Water:Public
- Sewer:Public Sewer
Finances and disclosures
- Price:$275,000
- Price per sq. ft.:$285.27
New listings near 2024 Egret Crest Lane
- New
 $1,199,000Active4 beds 4 baths2,694 sq. ft.
$1,199,000Active4 beds 4 baths2,694 sq. ft.117 Alder Circle, Charleston, SC 29412
MLS# 25022387Listed by: WILLIAM MEANS REAL ESTATE, LLC - New
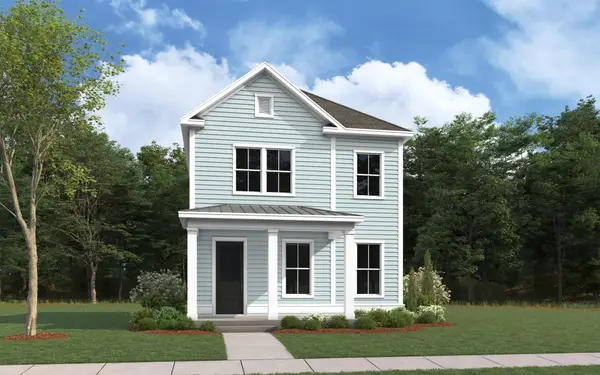 $533,800Active3 beds 3 baths1,600 sq. ft.
$533,800Active3 beds 3 baths1,600 sq. ft.2112 Blue Bayou Boulevard, Johns Island, SC 29455
MLS# 25022390Listed by: DFH REALTY GEORGIA, LLC - New
 $429,000Active3 beds 3 baths1,888 sq. ft.
$429,000Active3 beds 3 baths1,888 sq. ft.4236 Scharite Street, Charleston, SC 29414
MLS# 25022382Listed by: CAROLINA ONE REAL ESTATE - New
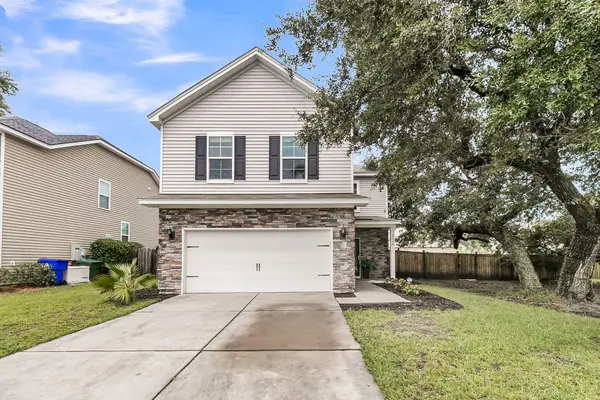 $525,000Active4 beds 3 baths1,920 sq. ft.
$525,000Active4 beds 3 baths1,920 sq. ft.1506 Chastain Road, Johns Island, SC 29455
MLS# 25022366Listed by: JEFF COOK REAL ESTATE LPT REALTY - New
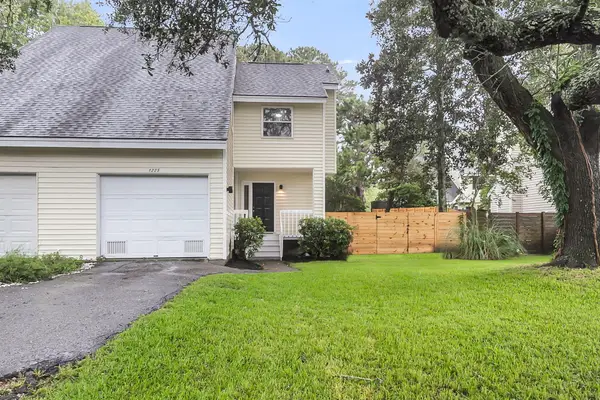 $495,000Active3 beds 2 baths1,442 sq. ft.
$495,000Active3 beds 2 baths1,442 sq. ft.1225 Valley Forge Drive, Charleston, SC 29412
MLS# 25022368Listed by: PHD PROPERTIES - Open Sun, 1 to 3pmNew
 $410,000Active2 beds 2 baths1,295 sq. ft.
$410,000Active2 beds 2 baths1,295 sq. ft.1984 Folly Road #A307, Charleston, SC 29412
MLS# 25022325Listed by: CAROLINA ONE REAL ESTATE - New
 $775,000Active5 beds 3 baths2,244 sq. ft.
$775,000Active5 beds 3 baths2,244 sq. ft.1387 W Lenevar Drive, Charleston, SC 29407
MLS# 25022326Listed by: MAVEN REALTY - New
 $699,888Active3 beds 2 baths1,648 sq. ft.
$699,888Active3 beds 2 baths1,648 sq. ft.1871 Rugby Lane, Charleston, SC 29407
MLS# 25022319Listed by: CAROLINA ONE REAL ESTATE - New
 $645,000Active4 beds 3 baths2,189 sq. ft.
$645,000Active4 beds 3 baths2,189 sq. ft.3319 Dunwick Drive, Johns Island, SC 29455
MLS# 25022312Listed by: THE BOULEVARD COMPANY - New
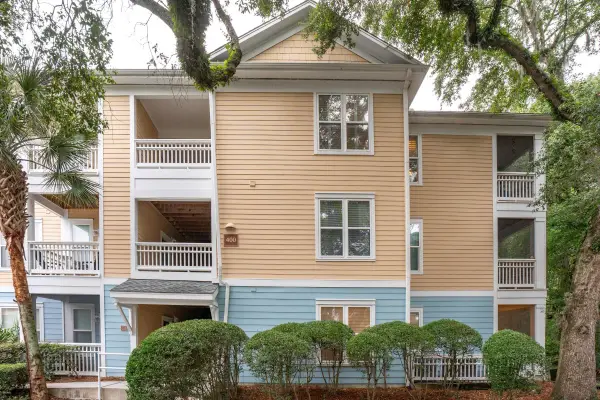 $440,000Active2 beds 2 baths1,120 sq. ft.
$440,000Active2 beds 2 baths1,120 sq. ft.400 Bucksley Lane #112, Daniel Island, SC 29492
MLS# 25021936Listed by: MCCONNELL REAL ESTATE PARTNERS

