2038 Riverbend Drive, Charleston, SC 29412
Local realty services provided by:ERA Wilder Realty
Listed by: christos palles, dan lorentz
Office: the boulevard company
MLS#:25021823
Source:SC_CTAR
2038 Riverbend Drive,Charleston, SC 29412
$1,315,000
- 3 Beds
- 3 Baths
- - sq. ft.
- Single family
- Sold
Sorry, we are unable to map this address
Price summary
- Price:$1,315,000
About this home
Welcome to 2038 Riverbend Drive -- a stunning new construction home overlooking the Stono River from the rear decks! Lowcountry living in the heart of James Island! This 3-bedroom, 2.5-bath home is located in Riverbend, a boutique waterfront community nestled among grand oak trees and features a deep-water community DEEPWATER dock on the Stono River!Step past the covered front porch inside to a welcoming foyer that opens directly into a formal dining area -- an inviting space perfect for hosting dinners and special occasions. From the dining room, the home flows seamlessly into the expansive living area, where wide plank engineered hardwood floors stretch throughout. Oversized windows flood the space with natural light and showcase stunning marsh and Stono River views! The living room centers around a gas fireplace for the chilly months and opens effortlessly onto a spacious screened porch, providing an ideal setting for indoor-outdoor living!
The chef's kitchen includes Schrock cabinetry throughout and is connected to a functional butler's pantry with additional counter space and storage perfect for entertaining. Off the main living area, a premium hydraulic elevator provides access between levels. The home is also outfitted with 1 ¾" solid core interior doors, insulation between floors and around bathrooms for sound dampening, and hardwood site-built closet systems for custom organization.
The spacious primary suite opens to a private balcony overlooking the marsh and river, and includes a spa-inspired en suite bath with a large walk-in tiled shower, dual vanities with granite countertops, a garden soaking tub, and a walk-in closet. Two additional bedrooms are generously sized and thoughtfully placed for privacy.
Additional highlights include an upgraded paver driveway, engineered septic system, full landscaping irrigation, city water service, and a one-year new construction home warranty. The home is built above base flood elevation, with the garage slab and base elevation both at 9'. The property also boasts upgraded American Standard HVAC units, a tankless water heater, a premium low-voltage data panel, and Muhler-engineered fabric hurricane protection for year-round efficiency and peace of mind
Don't miss the opportunity to see this meticulously crafted home with rare deep-water community access just minutes from all that James Island and Downtown Charleston has to offer!
Contact an agent
Home facts
- Year built:2025
- Listing ID #:25021823
- Added:117 day(s) ago
- Updated:December 04, 2025 at 01:30 PM
Rooms and interior
- Bedrooms:3
- Total bathrooms:3
- Full bathrooms:2
- Half bathrooms:1
Heating and cooling
- Cooling:Central Air
Structure and exterior
- Year built:2025
Schools
- High school:James Island Charter
- Middle school:Camp Road
- Elementary school:James Island
Utilities
- Water:Public
- Sewer:Septic Tank
Finances and disclosures
- Price:$1,315,000
New listings near 2038 Riverbend Drive
- New
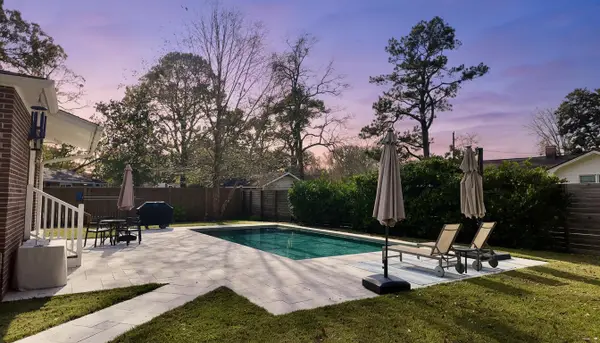 $719,000Active3 beds 2 baths1,485 sq. ft.
$719,000Active3 beds 2 baths1,485 sq. ft.327 Cheraw Drive, Charleston, SC 29412
MLS# 25031719Listed by: COLDWELL BANKER REALTY - New
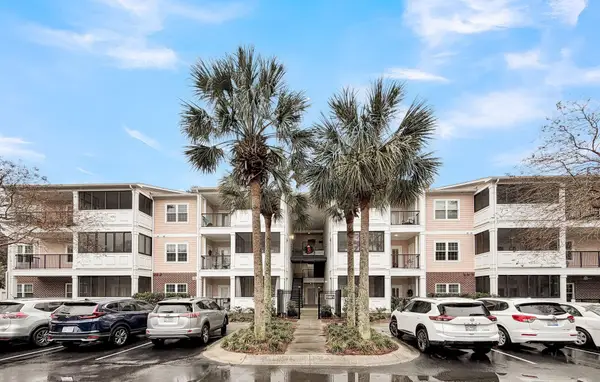 $389,500Active2 beds 2 baths1,058 sq. ft.
$389,500Active2 beds 2 baths1,058 sq. ft.1025 Riverland Woods Place #1109, Charleston, SC 29412
MLS# 25031701Listed by: AGENTOWNED REALTY CHARLESTON GROUP - Open Fri, 11am to 1pmNew
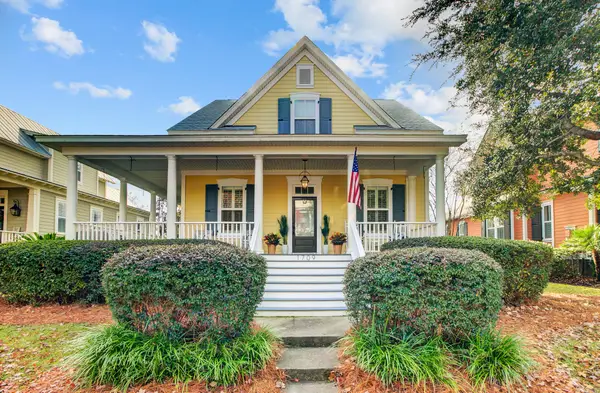 $1,339,000Active4 beds 3 baths2,236 sq. ft.
$1,339,000Active4 beds 3 baths2,236 sq. ft.1709 Doldridge Street, Charleston, SC 29492
MLS# 25031595Listed by: BHHS CAROLINA SUN REAL ESTATE - New
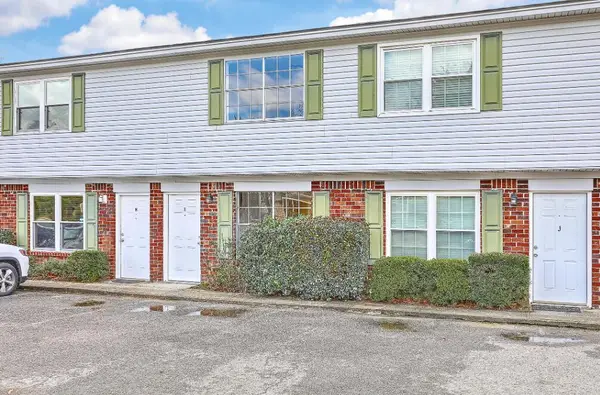 $199,500Active2 beds 2 baths1,050 sq. ft.
$199,500Active2 beds 2 baths1,050 sq. ft.519 Parkdale Drive #I, Charleston, SC 29414
MLS# 25031657Listed by: EXP REALTY LLC - New
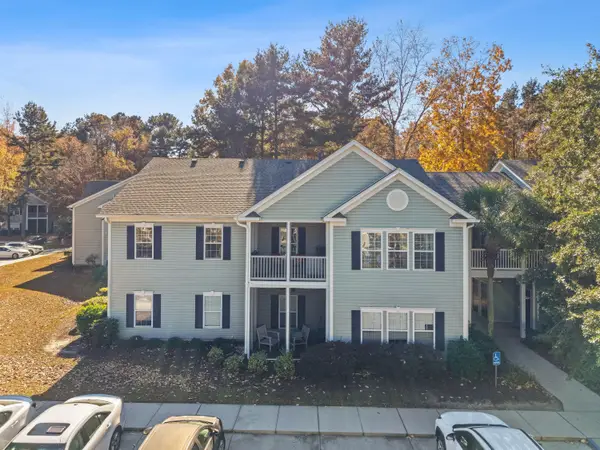 $300,000Active2 beds 2 baths1,320 sq. ft.
$300,000Active2 beds 2 baths1,320 sq. ft.805 E Marymont Lane, Charleston, SC 29414
MLS# 25031673Listed by: THE BOULEVARD COMPANY - New
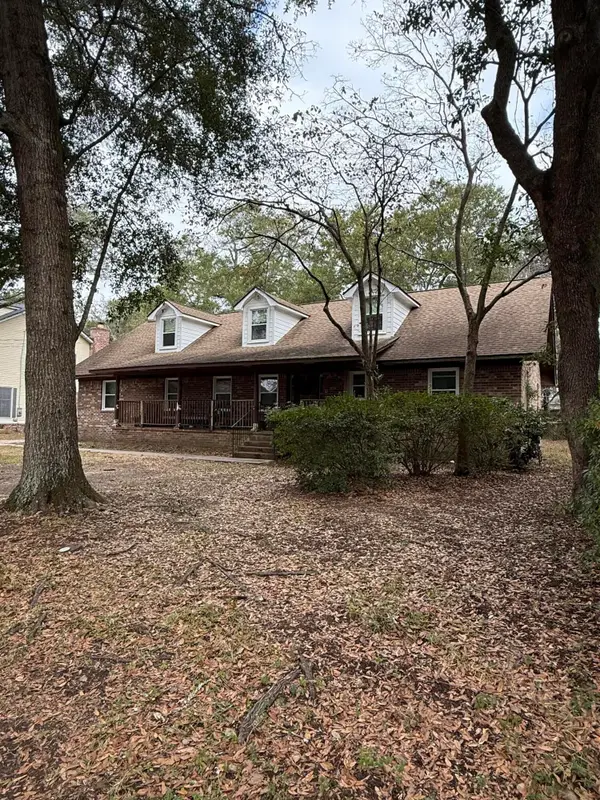 $679,000Active4 beds 3 baths2,596 sq. ft.
$679,000Active4 beds 3 baths2,596 sq. ft.746 Tallwood Road, Charleston, SC 29412
MLS# 25031676Listed by: DANIEL RAVENEL SOTHEBY'S INTERNATIONAL REALTY - New
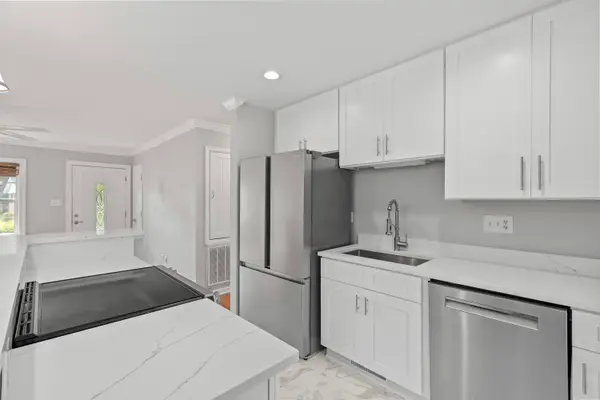 $489,000Active3 beds 2 baths1,014 sq. ft.
$489,000Active3 beds 2 baths1,014 sq. ft.1502 Westway Drive, Charleston, SC 29412
MLS# 25031648Listed by: COASTAL KATE REAL ESTATE LLC - New
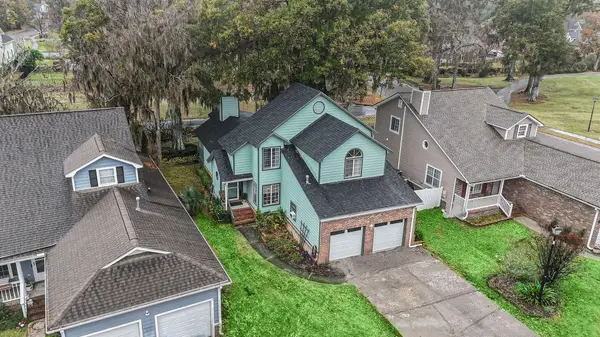 $575,000Active3 beds 3 baths2,150 sq. ft.
$575,000Active3 beds 3 baths2,150 sq. ft.69 Jawol Drive, Charleston, SC 29414
MLS# 25031583Listed by: HEALTHY REALTY LLC - New
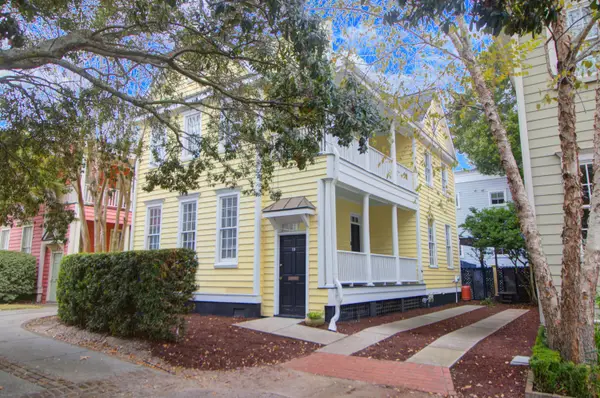 $1,200,000Active3 beds 3 baths1,698 sq. ft.
$1,200,000Active3 beds 3 baths1,698 sq. ft.13 Radcliffe Place, Charleston, SC 29403
MLS# 25031633Listed by: JORDAN REALTY - New
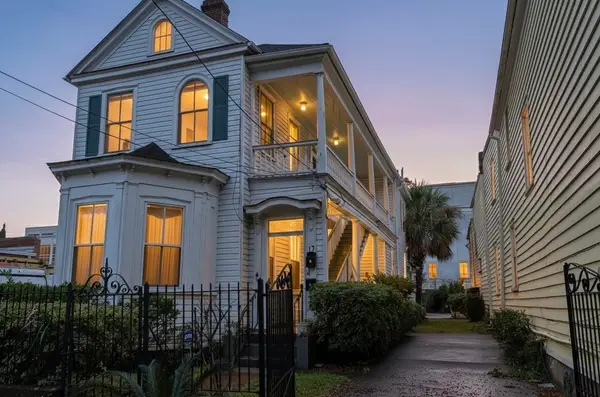 $1,254,900Active5 beds -- baths2,547 sq. ft.
$1,254,900Active5 beds -- baths2,547 sq. ft.17 Charlotte Street, Charleston, SC 29403
MLS# 25031630Listed by: ELITE PALMETTO REAL ESTATE
