2066 Wappoo Drive, Charleston, SC 29412
Local realty services provided by:ERA Wilder Realty

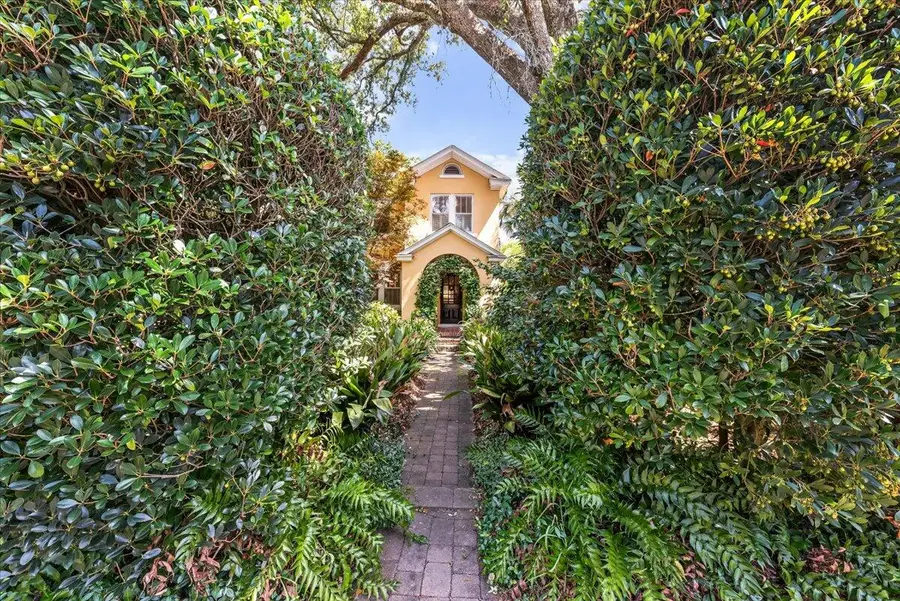

2066 Wappoo Drive,Charleston, SC 29412
$1,399,990
- 3 Beds
- 3 Baths
- 2,100 sq. ft.
- Single family
- Active
Listed by:
- Bobby Shealy(843) 442 - 7373ERA Wilder Realty
MLS#:25018037
Source:SC_CTAR
Price summary
- Price:$1,399,990
- Price per sq. ft.:$666.66
About this home
Welcome to your Lowcountry Oasis nestled in the highly sought after Riverland Terrace neighborhood. This charming 3 bedroom, 2 and a half bath home perfectly blends historic character with modern amenities, offering an idyllic Charleston Lifestyle.The true gem of this home is its incredible outdoor living spaces. The expansive and exceptionally private backyard is a tropical paradise, featuring a sparkling inground pool surrounded by lush landscaping and mature palm trees, ideal for cooling off on warm Charleston days or hosting unforgettable pool parties. Enjoy al fresco dining in the outdoor dining room, or gather around the cozy fire pit area for s'mores.Step inside and discover inviting living spaces with beautiful hardwood floors. The spacious dining room is perfect for elegant gatherings. Prepare for gatherings in the well-appointed kitchen which has been completely renovated, featuring stainless steel appliances, ample cabinet space, a farmhouse sink and a butler's pantry, making it a chef's delight. Additional living space includes a relaxing living room, with tons of natural light and a gas fireplace, as well as a cozy sunroom. A half bath is tucked under the stairwell in the foyer.
Head upstairs and you'll find three bedrooms, two full bathrooms and a second sunroom, perfect for a home office space. The primary bedroom boasts a new spacious bathroom with dual sinks, a free-standing tub and spacious separate shower. This home has been meticulously well maintained by the sellers.
Beyond its natural beauty and modern comforts, Riverland Terrace offers a rich sense of history and community. Developed in the 1920s as one of James Island's first master-planned communities, it was envisioned as a tranquil escape from the bustling city, connected by the iconic Avenue of Oaksa grand entrance lined with over 70 live oak trees, many believed to be over a century old. This neighborhood has preserved its charming, eclectic character, where no two homes are alike, fostering a tight-knit community that cherishes its unique heritage. From the historic Terrace Theater to the storied Charleston Municipal Golf Course (the "Muni"), which was once an airstrip where Charles Lindbergh landed, Surrounded by the Stono River and Wappoo Cut (where there is a deep water boat landing), Riverland Terrace offers a lifestyle steeped in Lowcountry charm and a vibrant, friendly atmosphere. Restaurants, bars and a movie theater as well as the local Farmers Market are just a short walk away!
This is indeed a special property and won't last long!
Contact an agent
Home facts
- Year built:1922
- Listing Id #:25018037
- Added:45 day(s) ago
- Updated:August 13, 2025 at 02:26 PM
Rooms and interior
- Bedrooms:3
- Total bathrooms:3
- Full bathrooms:2
- Half bathrooms:1
- Living area:2,100 sq. ft.
Heating and cooling
- Cooling:Central Air
Structure and exterior
- Year built:1922
- Building area:2,100 sq. ft.
- Lot area:0.25 Acres
Schools
- High school:James Island Charter
- Middle school:Camp Road
- Elementary school:Murray Lasaine
Utilities
- Water:Public
- Sewer:Public Sewer
Finances and disclosures
- Price:$1,399,990
- Price per sq. ft.:$666.66
New listings near 2066 Wappoo Drive
- New
 $1,199,000Active4 beds 4 baths2,694 sq. ft.
$1,199,000Active4 beds 4 baths2,694 sq. ft.117 Alder Circle, Charleston, SC 29412
MLS# 25022387Listed by: WILLIAM MEANS REAL ESTATE, LLC - New
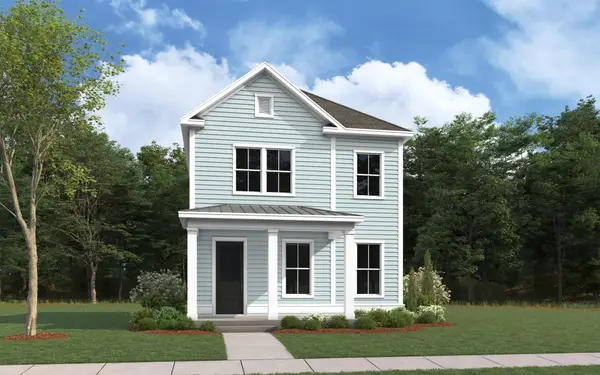 $533,800Active3 beds 3 baths1,600 sq. ft.
$533,800Active3 beds 3 baths1,600 sq. ft.2112 Blue Bayou Boulevard, Johns Island, SC 29455
MLS# 25022390Listed by: DFH REALTY GEORGIA, LLC - New
 $429,000Active3 beds 3 baths1,888 sq. ft.
$429,000Active3 beds 3 baths1,888 sq. ft.4236 Scharite Street, Charleston, SC 29414
MLS# 25022382Listed by: CAROLINA ONE REAL ESTATE - New
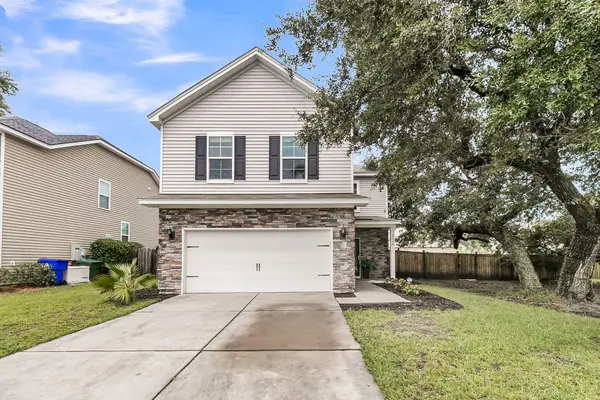 $525,000Active4 beds 3 baths1,920 sq. ft.
$525,000Active4 beds 3 baths1,920 sq. ft.1506 Chastain Road, Johns Island, SC 29455
MLS# 25022366Listed by: JEFF COOK REAL ESTATE LPT REALTY - New
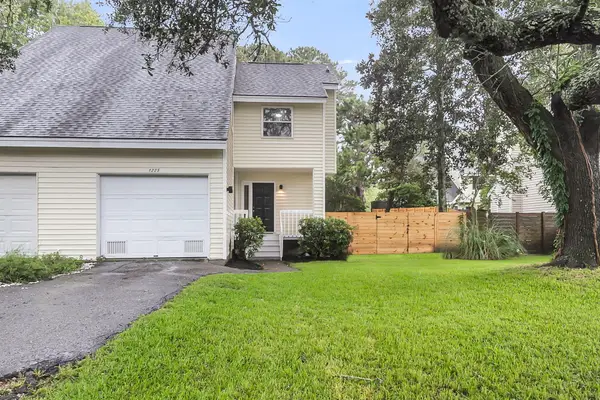 $495,000Active3 beds 2 baths1,442 sq. ft.
$495,000Active3 beds 2 baths1,442 sq. ft.1225 Valley Forge Drive, Charleston, SC 29412
MLS# 25022368Listed by: PHD PROPERTIES - Open Sun, 1 to 3pmNew
 $410,000Active2 beds 2 baths1,295 sq. ft.
$410,000Active2 beds 2 baths1,295 sq. ft.1984 Folly Road #A307, Charleston, SC 29412
MLS# 25022325Listed by: CAROLINA ONE REAL ESTATE - New
 $775,000Active5 beds 3 baths2,244 sq. ft.
$775,000Active5 beds 3 baths2,244 sq. ft.1387 W Lenevar Drive, Charleston, SC 29407
MLS# 25022326Listed by: MAVEN REALTY - New
 $699,888Active3 beds 2 baths1,648 sq. ft.
$699,888Active3 beds 2 baths1,648 sq. ft.1871 Rugby Lane, Charleston, SC 29407
MLS# 25022319Listed by: CAROLINA ONE REAL ESTATE - New
 $645,000Active4 beds 3 baths2,189 sq. ft.
$645,000Active4 beds 3 baths2,189 sq. ft.3319 Dunwick Drive, Johns Island, SC 29455
MLS# 25022312Listed by: THE BOULEVARD COMPANY - New
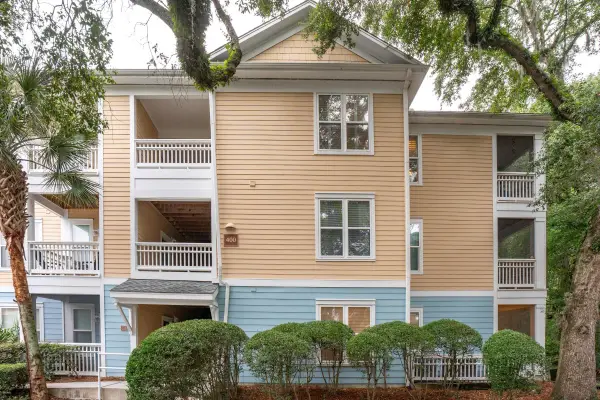 $440,000Active2 beds 2 baths1,120 sq. ft.
$440,000Active2 beds 2 baths1,120 sq. ft.400 Bucksley Lane #112, Daniel Island, SC 29492
MLS# 25021936Listed by: MCCONNELL REAL ESTATE PARTNERS

