21 George Street #206, Charleston, SC 29401
Local realty services provided by:ERA Wilder Realty
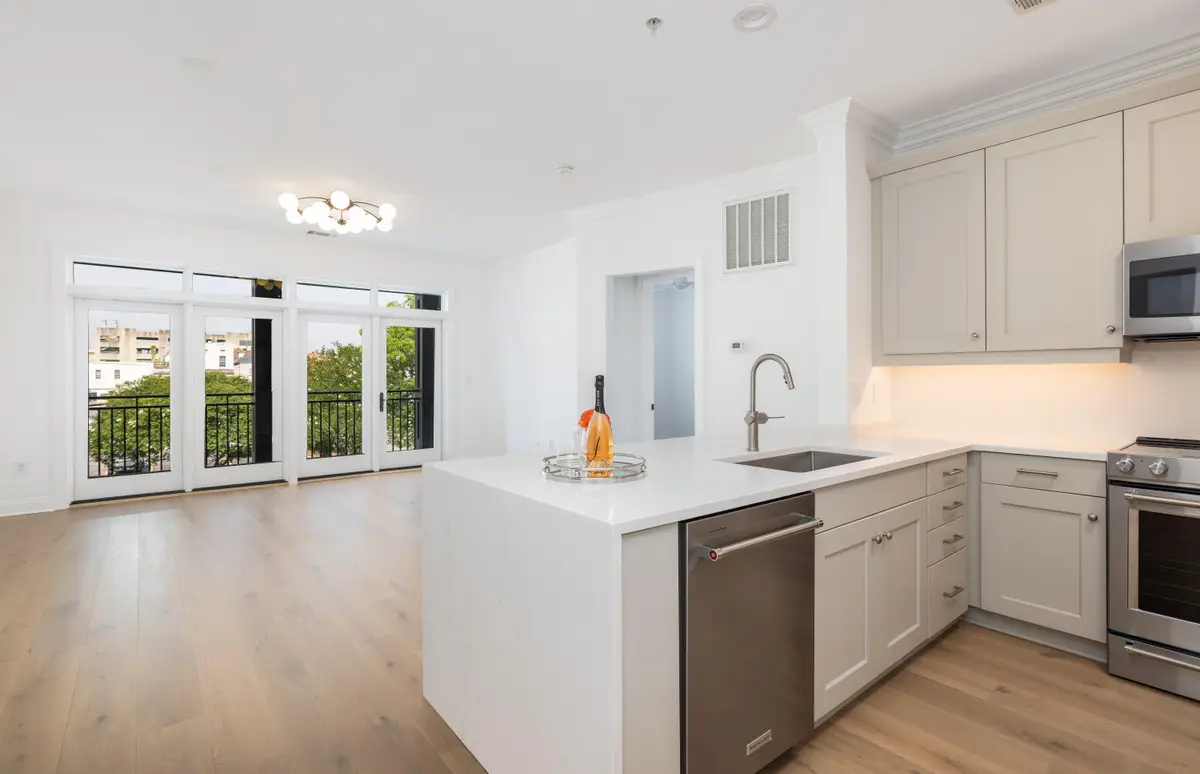
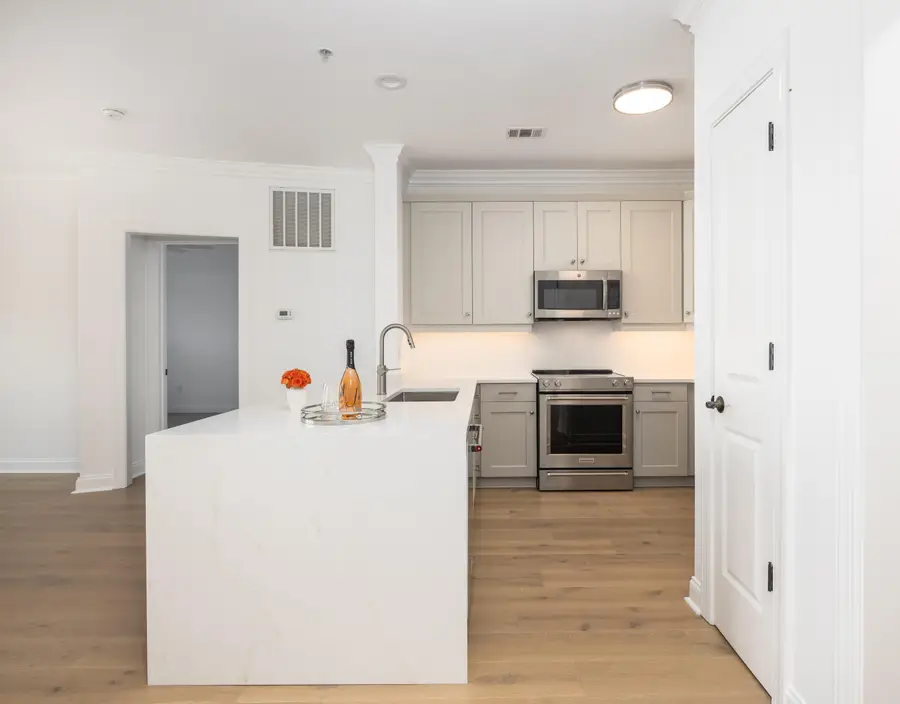
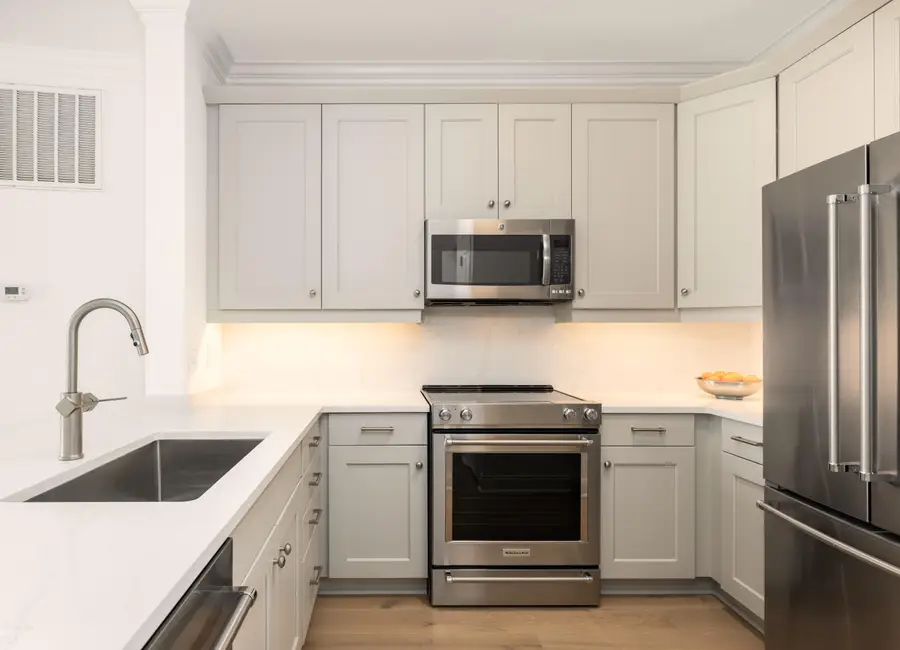
Listed by:kristin walker
Office:dunes properties of charleston inc
MLS#:25014779
Source:SC_CTAR
21 George Street #206,Charleston, SC 29401
$1,185,000
- 2 Beds
- 2 Baths
- 1,224 sq. ft.
- Single family
- Active
Price summary
- Price:$1,185,000
- Price per sq. ft.:$968.14
About this home
Be the first to enjoy the stunning, just-finished renovation of this beautifully appointed in-town residence at XXI George #206. The kitchen shines with sublime white quartz countertops accented by a luxe waterfall edge, quartz backsplash, expanded counter seating and under-cabinet lighting. The cabinets themselves have been refinished in Benjamin Moore's iconic neutral, Revere Pewter, and they showcase the pristine new stainless steel sink, Kitchenaid range and dishwasher completing this dream setup. Everything has been freshly painted in crisp white (Benjamin Moore Chantilly Lace) to highlight the refined finishes, including new modern outlets, switches, and stylish lighting and ceiling fans throughout. New wide-plank oak floors flow seamlessly through the foyer, kitchen, and spacioussunlit living area, creating an open, airy feel.
The wall of glass leads outside to your west-facing private covered balcony where you can take in peaceful sunset views and the charming rooftops of historic Charleston.
The thoughtfully designed layout of this residence includes a spacious primary suite with a generous closet, double vanity, garden tub, and walk-in shower. Then a secondary suite on the opposite side of the home offers excellent privacy for guests or family.
Residents at XXI George enjoy access to secure gated garage parking, a tranquil central courtyard, a fully equipped gym, elevators, and a newly renovated rooftop terrace with sweeping views of the cityperfect for relaxing or entertaining.
Located just half a block from iconic King Street, this home places you in the heart of downtown Charleston's best dining, shopping, and arts. Experience city living at its finest.
Contact an agent
Home facts
- Year built:2007
- Listing Id #:25014779
- Added:77 day(s) ago
- Updated:August 13, 2025 at 02:26 PM
Rooms and interior
- Bedrooms:2
- Total bathrooms:2
- Full bathrooms:2
- Living area:1,224 sq. ft.
Heating and cooling
- Heating:Heat Pump
Structure and exterior
- Year built:2007
- Building area:1,224 sq. ft.
Schools
- High school:Burke
- Middle school:Simmons Pinckney
- Elementary school:Memminger
Utilities
- Water:Public
- Sewer:Public Sewer
Finances and disclosures
- Price:$1,185,000
- Price per sq. ft.:$968.14
New listings near 21 George Street #206
- New
 $2,695,000Active3 beds 4 baths2,158 sq. ft.
$2,695,000Active3 beds 4 baths2,158 sq. ft.31 Rose Lane, Charleston, SC 29403
MLS# 25022407Listed by: EXP REALTY LLC - New
 $275,000Active2 beds 2 baths918 sq. ft.
$275,000Active2 beds 2 baths918 sq. ft.991 Rochelle Avenue, Charleston, SC 29407
MLS# 25022408Listed by: KELLER WILLIAMS REALTY CHARLESTON WEST ASHLEY - Open Fri, 10am to 12pmNew
 $1,715,000Active4 beds 4 baths3,110 sq. ft.
$1,715,000Active4 beds 4 baths3,110 sq. ft.1710 Trewin Court, Charleston, SC 29492
MLS# 25022099Listed by: CAROLINA ONE REAL ESTATE - New
 $1,199,000Active4 beds 4 baths2,694 sq. ft.
$1,199,000Active4 beds 4 baths2,694 sq. ft.117 Alder Circle, Charleston, SC 29412
MLS# 25022387Listed by: WILLIAM MEANS REAL ESTATE, LLC - New
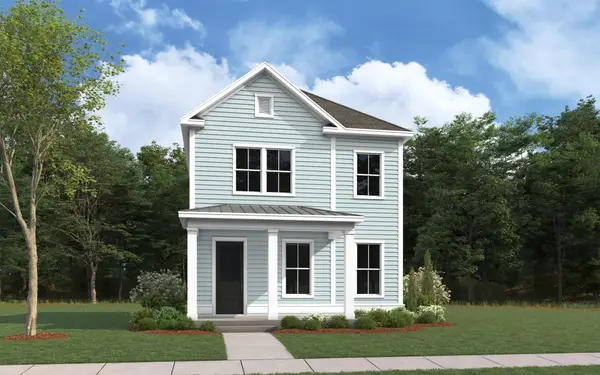 $533,800Active3 beds 3 baths1,600 sq. ft.
$533,800Active3 beds 3 baths1,600 sq. ft.2112 Blue Bayou Boulevard, Johns Island, SC 29455
MLS# 25022390Listed by: DFH REALTY GEORGIA, LLC - New
 $429,000Active3 beds 3 baths1,888 sq. ft.
$429,000Active3 beds 3 baths1,888 sq. ft.4236 Scharite Street, Charleston, SC 29414
MLS# 25022382Listed by: CAROLINA ONE REAL ESTATE - New
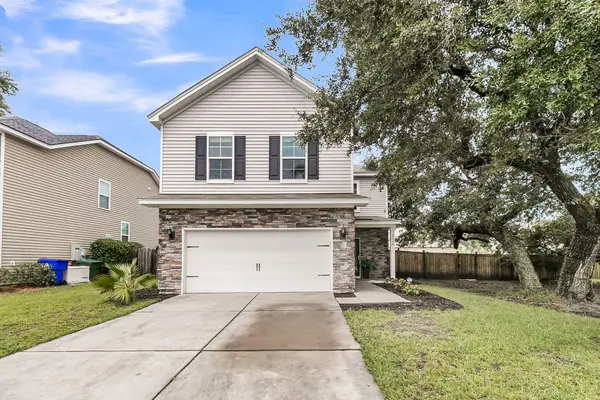 $525,000Active4 beds 3 baths1,920 sq. ft.
$525,000Active4 beds 3 baths1,920 sq. ft.1506 Chastain Road, Johns Island, SC 29455
MLS# 25022366Listed by: JEFF COOK REAL ESTATE LPT REALTY - New
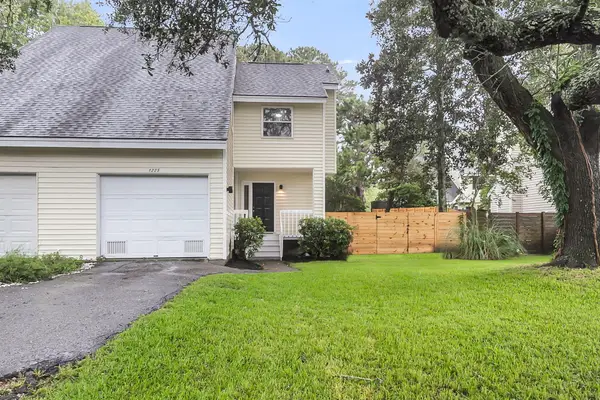 $495,000Active3 beds 2 baths1,442 sq. ft.
$495,000Active3 beds 2 baths1,442 sq. ft.1225 Valley Forge Drive, Charleston, SC 29412
MLS# 25022368Listed by: PHD PROPERTIES - Open Sun, 1 to 3pmNew
 $410,000Active2 beds 2 baths1,295 sq. ft.
$410,000Active2 beds 2 baths1,295 sq. ft.1984 Folly Road #A307, Charleston, SC 29412
MLS# 25022325Listed by: CAROLINA ONE REAL ESTATE - New
 $775,000Active5 beds 3 baths2,244 sq. ft.
$775,000Active5 beds 3 baths2,244 sq. ft.1387 W Lenevar Drive, Charleston, SC 29407
MLS# 25022326Listed by: MAVEN REALTY

