- ERA
- South Carolina
- Charleston
- 2112 Parkway Drive
2112 Parkway Drive, Charleston, SC 29412
Local realty services provided by:ERA Wilder Realty
Listed by: susie rosen
Office: daniel ravenel sotheby's international realty
MLS#:25028754
Source:SC_CTAR
2112 Parkway Drive,Charleston, SC 29412
$2,650,000
- 4 Beds
- 4 Baths
- 3,994 sq. ft.
- Single family
- Active
Price summary
- Price:$2,650,000
- Price per sq. ft.:$663.5
About this home
Nestled amid grand oaks, The Park House in Riverland Terrace enjoys estate-like views over the community park. Inspired by the classic Charleston single house and constructed of brick in 2018, it blends timeless Lowcountry charm with modern comfort. Tall windows and double piazzas capture soft breezes and frame sweeping park vistas. Inside, the home features generous living spaces filled with natural lightâ€''ideal for both easy everyday living and elegant entertaining. The classic entry opens to a central hallway leading to a media room with a projector and a private office. A spacious guest bedroom with a walk-in closet and bath is conveniently located on this level. Upstairs, the cozy family room with a wood-burning fireplace flows seamlessly into the gourmet kitchen, complete with an oversized island, 6-burner Gas range, and marble countertops. A butler's pantry with a wine refrigerator opens into a formal paneled dining room, illuminated by a contemporary chandelier above a custom table seating ten. Multiple doors open out to the Piazza, perfect for al fresco dining and relaxed gatherings while enjoying the serene park views.
The top floor offers two bedrooms with a shared hall bath, a laundry room, and a luxurious primary suite. The main bedroom features a gas fireplace, spa-like bath with a clawfoot tub, steam shower, and a spacious walk-in closet. Step out onto the upper piazza to unwind by the fire table, enjoy a movie on the outdoor TV, or start your morning with coffee as you watch the sunrise over the park.
The Park House is a rare combination of historic inspiration, modern design, and an unbeatable Riverland Terrace setting.
Contact an agent
Home facts
- Year built:2018
- Listing ID #:25028754
- Added:98 day(s) ago
- Updated:January 30, 2026 at 09:26 PM
Rooms and interior
- Bedrooms:4
- Total bathrooms:4
- Full bathrooms:3
- Half bathrooms:1
- Living area:3,994 sq. ft.
Heating and cooling
- Cooling:Central Air
Structure and exterior
- Year built:2018
- Building area:3,994 sq. ft.
- Lot area:0.27 Acres
Schools
- High school:James Island Charter
- Middle school:Camp Road
- Elementary school:Murray Lasaine
Utilities
- Water:Public
- Sewer:Public Sewer
Finances and disclosures
- Price:$2,650,000
- Price per sq. ft.:$663.5
New listings near 2112 Parkway Drive
- New
 $450,000Active3 beds 1 baths1,418 sq. ft.
$450,000Active3 beds 1 baths1,418 sq. ft.837 Mellichamp Drive, Charleston, SC 29412
MLS# 26002841Listed by: CAROLINA ONE REAL ESTATE - New
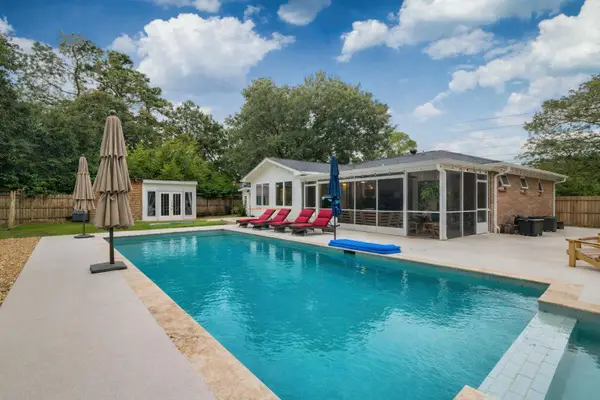 $1,100,000Active5 beds 4 baths2,524 sq. ft.
$1,100,000Active5 beds 4 baths2,524 sq. ft.902 Mikell Drive, Charleston, SC 29412
MLS# 26002843Listed by: ABODE REAL ESTATE GROUP LLC - New
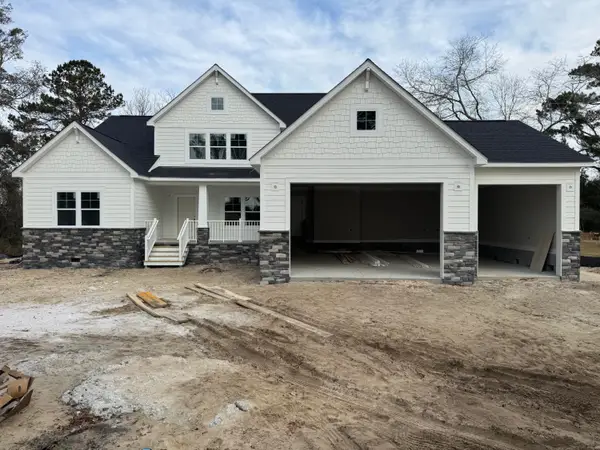 $1,350,000Active4 beds 3 baths3,286 sq. ft.
$1,350,000Active4 beds 3 baths3,286 sq. ft.2028 River Bend Drive, Charleston, SC 29412
MLS# 26002846Listed by: TABBY REALTY LLC - New
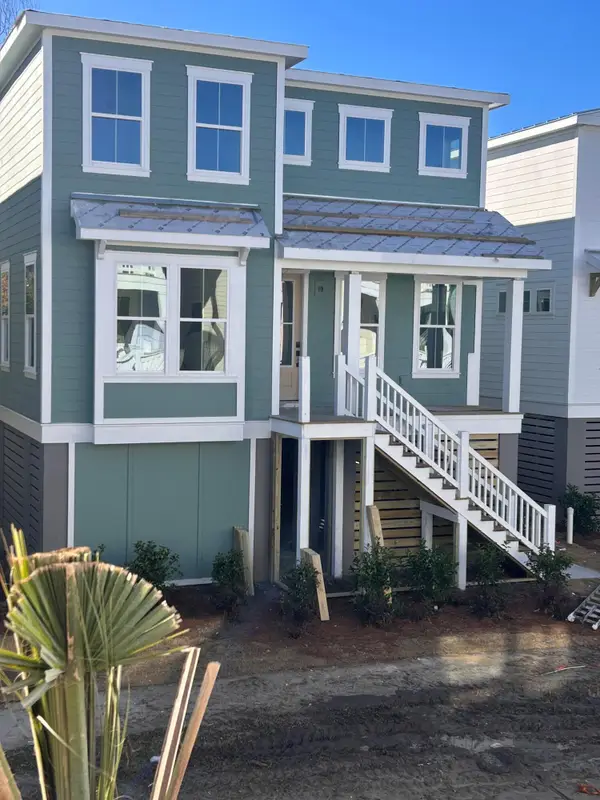 $977,990Active5 beds 4 baths2,987 sq. ft.
$977,990Active5 beds 4 baths2,987 sq. ft.752 Minton Road, Charleston, SC 29412
MLS# 26002835Listed by: DFH REALTY GEORGIA, LLC - New
 $2,195,000Active3 beds 3 baths3,280 sq. ft.
$2,195,000Active3 beds 3 baths3,280 sq. ft.2164 Medway Road, Charleston, SC 29412
MLS# 26002839Listed by: AGENTOWNED REALTY CHARLESTON GROUP - New
 $885,000Active3 beds 3 baths2,313 sq. ft.
$885,000Active3 beds 3 baths2,313 sq. ft.713 Lake Frances Drive, Charleston, SC 29412
MLS# 26002829Listed by: COLDWELL BANKER REALTY - New
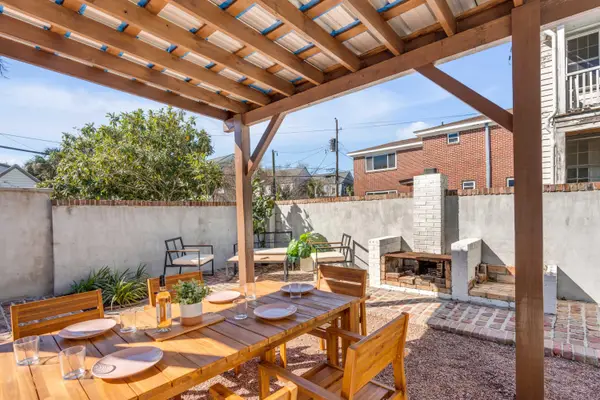 $3,100,000Active7 beds 5 baths3,034 sq. ft.
$3,100,000Active7 beds 5 baths3,034 sq. ft.140 Spring Street, Charleston, SC 29403
MLS# 26002821Listed by: BIRCHIN LANE REALTY ADVISORS, LLC - New
 $850,000Active2 beds 2 baths1,316 sq. ft.
$850,000Active2 beds 2 baths1,316 sq. ft.79 Society Street #C, Charleston, SC 29401
MLS# 26002826Listed by: WILLIAM MEANS REAL ESTATE, LLC - New
 $3,100,000Active-- beds -- baths3,034 sq. ft.
$3,100,000Active-- beds -- baths3,034 sq. ft.140 Spring Street #Abc, Charleston, SC 29403
MLS# 26002812Listed by: BIRCHIN LANE REALTY ADVISORS, LLC - New
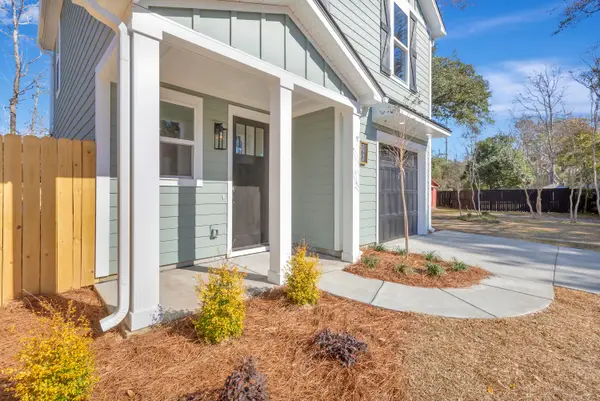 $699,000Active4 beds 4 baths1,717 sq. ft.
$699,000Active4 beds 4 baths1,717 sq. ft.1910 Piper Drive, Charleston, SC 29407
MLS# 26002799Listed by: BRAND NAME REAL ESTATE

