2128 Rookery Lane, Charleston, SC 29414
Local realty services provided by:ERA Wilder Realty
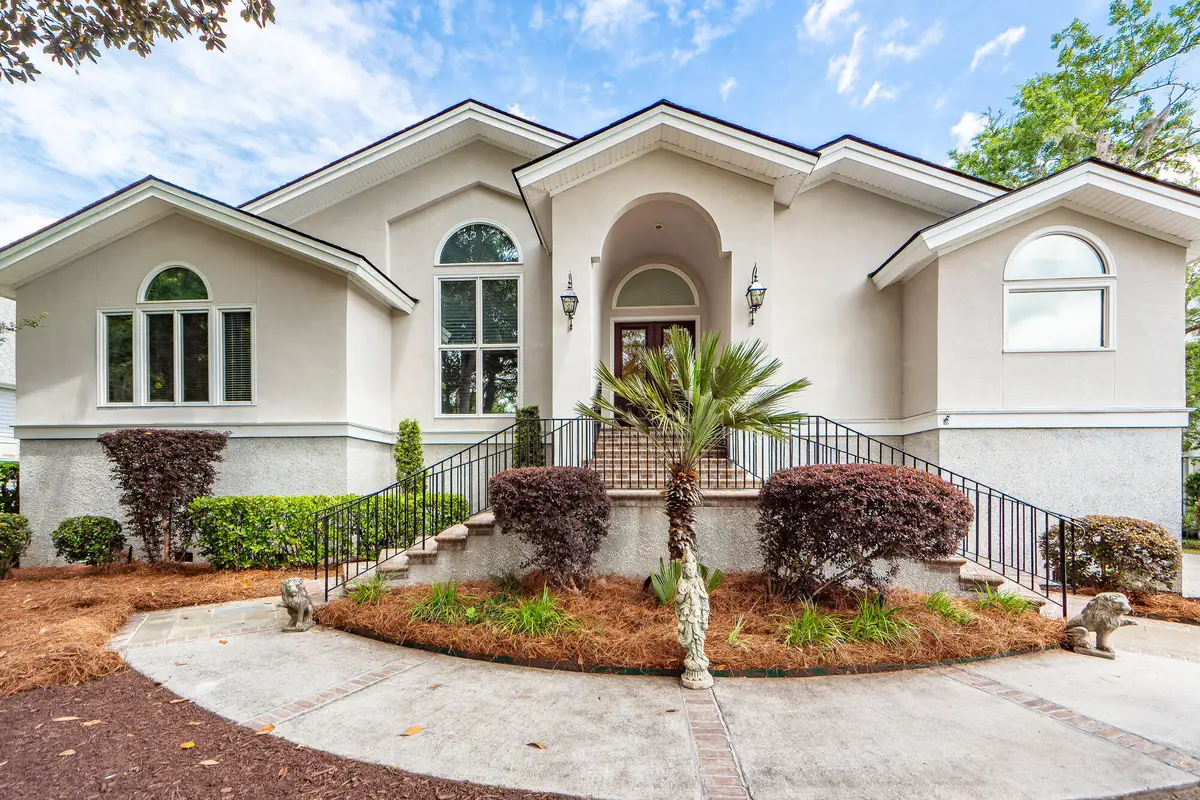
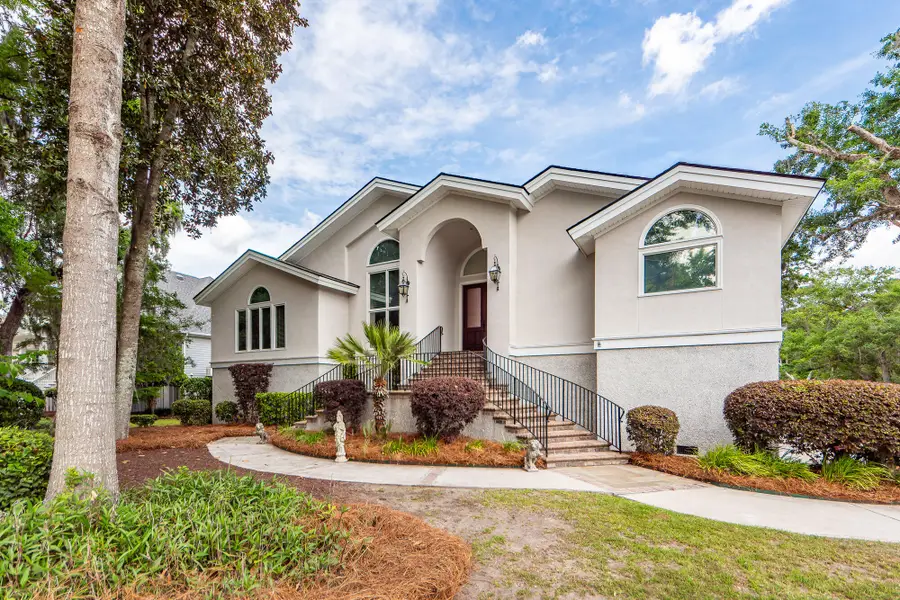
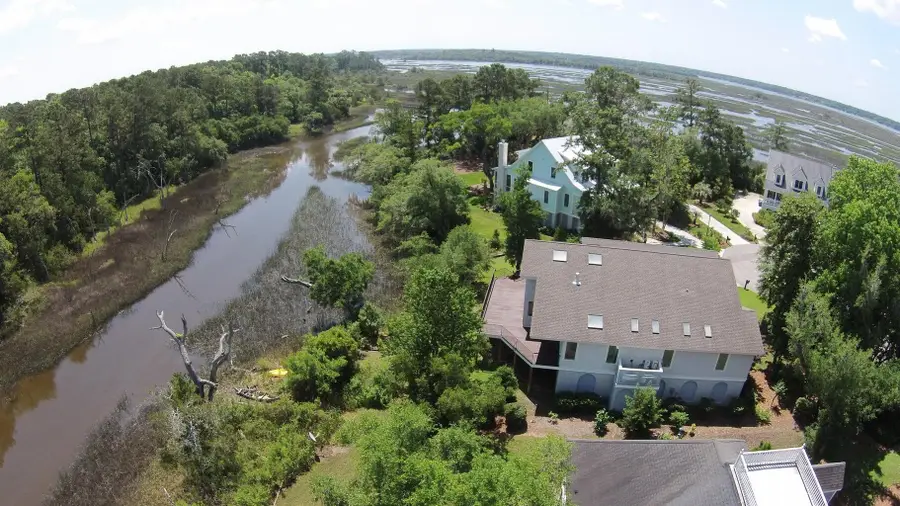
Listed by:fudgy brabham
Office:harbourtowne real estate
MLS#:24010894
Source:SC_CTAR
2128 Rookery Lane,Charleston, SC 29414
$1,025,000
- 4 Beds
- 4 Baths
- 3,029 sq. ft.
- Single family
- Active
Price summary
- Price:$1,025,000
- Price per sq. ft.:$338.4
About this home
BUYER'S CONTRACT ON THEIR HOME FELL THROUGH - KILLED FINANCING *Now this is a winner!! * When one encounters high quality, there will always be certain characteristics- brilliant design. functionality, utility, and solid construction and they are all present in this wonderful elevated home that offers 4 bedrooms, 4 full baths, 3029 sqft all on one floor * THIS CONSTRUCTION IS MASONRY STUCCO AND IS VIRTUALLY CONCRETE SIDING ON EXTERIOR *as you enter through the front door you will walk up the bullnosed brick stairs to the double front door * the door opens onto an open floor plan that has soaring, 16ft ceilings, teak hardwood floors and lots of large windows and skylights * immediately to your left is the large, separate dining area - lots of room for any occasion *to your right is the entrance to the elegant, spacious master suite that offers a sitting area, a skylight and access to a private, outside screened porch that is adjacent to the deck * the master walk-in closet is more than adequate for lots of clothes and shoes * then there is a large, very well done master bath with tile floor, dual sinks, a large tub and shower * coming out of the master bedroom, you find yourself in a large open space that accommodates multiple conversation areas * the kitchen is located almost mid-point of the space and has upgraded appliances, a gas range, fridge, microwave and granite counter tops * There are 2 pantries for storage * there is a long breakfast bar for those early morning meals or a late night snack * you are now in the great room and spacious is not the word * plenty of room to stretch out in front of a bank of glass windows and a gas log fireplace * included in this area is a full wet bar with sink and ice maker * the 3 secondary bedrooms are all on the far side of the home and are generous in size and each offers a full bath, skylight and walk-in closet * off of the great room you have 2 access doors to the wrap around deck overlooking the marsh and tidal creek, just perfect for enjoying those Charleston days and evenings * the laundry room with granite top cabinet and sink is off of the small hallway * in the area of the great room there is a wide staircase that leads to the garage with its own small space heater * Now, to call this a garage is like calling the Empire State Building an office building * this space is HUGE * it is equal to the entire foot print of the living space above * there is so much that one could do with this much space * the home has 3 Rinnai water heaters and 3 almost new HVAC units as well as a 3 year old roof * home has been extremely well maintained and is ready for the new owner * Welcome to 2128 Rookery
Contact an agent
Home facts
- Year built:2007
- Listing Id #:24010894
- Added:470 day(s) ago
- Updated:August 13, 2025 at 02:15 PM
Rooms and interior
- Bedrooms:4
- Total bathrooms:4
- Full bathrooms:4
- Living area:3,029 sq. ft.
Heating and cooling
- Cooling:Central Air
- Heating:Heat Pump
Structure and exterior
- Year built:2007
- Building area:3,029 sq. ft.
- Lot area:0.35 Acres
Schools
- High school:West Ashley
- Middle school:West Ashley
- Elementary school:Oakland
Utilities
- Water:Public
- Sewer:Public Sewer
Finances and disclosures
- Price:$1,025,000
- Price per sq. ft.:$338.4
New listings near 2128 Rookery Lane
- New
 $1,199,000Active4 beds 4 baths2,694 sq. ft.
$1,199,000Active4 beds 4 baths2,694 sq. ft.117 Alder Circle, Charleston, SC 29412
MLS# 25022387Listed by: WILLIAM MEANS REAL ESTATE, LLC - New
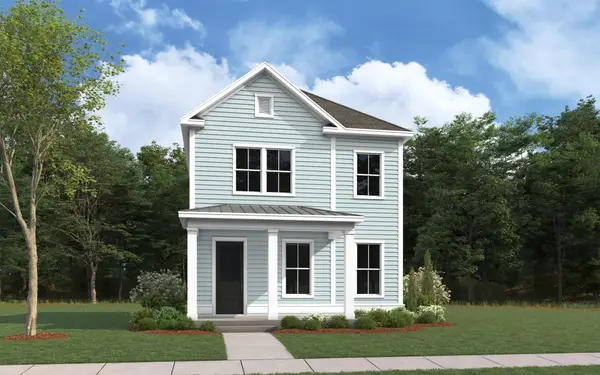 $533,800Active3 beds 3 baths1,600 sq. ft.
$533,800Active3 beds 3 baths1,600 sq. ft.2112 Blue Bayou Boulevard, Johns Island, SC 29455
MLS# 25022390Listed by: DFH REALTY GEORGIA, LLC - New
 $429,000Active3 beds 3 baths1,888 sq. ft.
$429,000Active3 beds 3 baths1,888 sq. ft.4236 Scharite Street, Charleston, SC 29414
MLS# 25022382Listed by: CAROLINA ONE REAL ESTATE - New
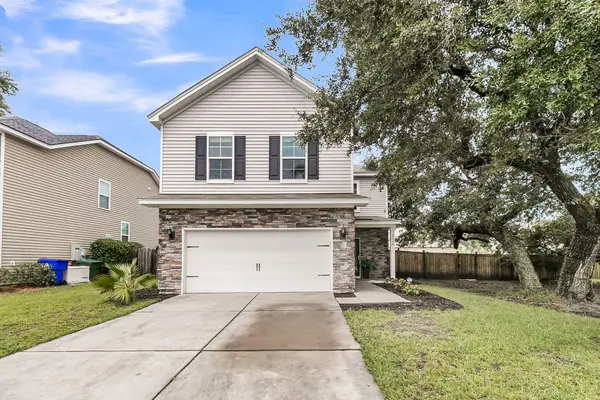 $525,000Active4 beds 3 baths1,920 sq. ft.
$525,000Active4 beds 3 baths1,920 sq. ft.1506 Chastain Road, Johns Island, SC 29455
MLS# 25022366Listed by: JEFF COOK REAL ESTATE LPT REALTY - New
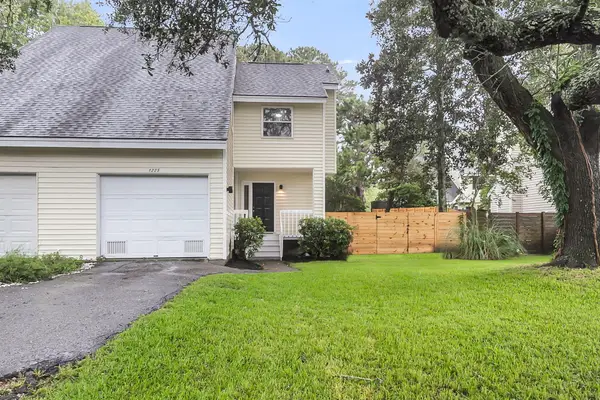 $495,000Active3 beds 2 baths1,442 sq. ft.
$495,000Active3 beds 2 baths1,442 sq. ft.1225 Valley Forge Drive, Charleston, SC 29412
MLS# 25022368Listed by: PHD PROPERTIES - Open Sun, 1 to 3pmNew
 $410,000Active2 beds 2 baths1,295 sq. ft.
$410,000Active2 beds 2 baths1,295 sq. ft.1984 Folly Road #A307, Charleston, SC 29412
MLS# 25022325Listed by: CAROLINA ONE REAL ESTATE - New
 $775,000Active5 beds 3 baths2,244 sq. ft.
$775,000Active5 beds 3 baths2,244 sq. ft.1387 W Lenevar Drive, Charleston, SC 29407
MLS# 25022326Listed by: MAVEN REALTY - New
 $699,888Active3 beds 2 baths1,648 sq. ft.
$699,888Active3 beds 2 baths1,648 sq. ft.1871 Rugby Lane, Charleston, SC 29407
MLS# 25022319Listed by: CAROLINA ONE REAL ESTATE - New
 $645,000Active4 beds 3 baths2,189 sq. ft.
$645,000Active4 beds 3 baths2,189 sq. ft.3319 Dunwick Drive, Johns Island, SC 29455
MLS# 25022312Listed by: THE BOULEVARD COMPANY - New
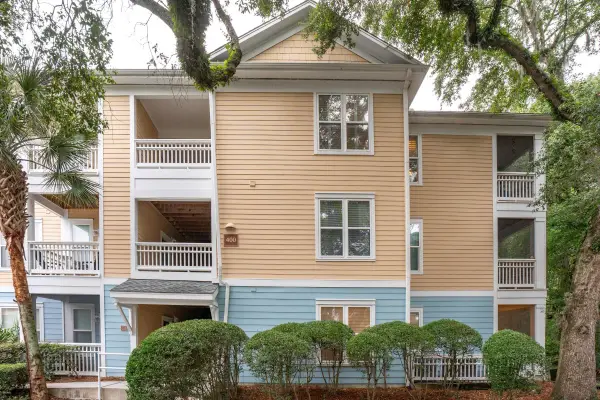 $440,000Active2 beds 2 baths1,120 sq. ft.
$440,000Active2 beds 2 baths1,120 sq. ft.400 Bucksley Lane #112, Daniel Island, SC 29492
MLS# 25021936Listed by: MCCONNELL REAL ESTATE PARTNERS

