2131 Forest Lakes Boulevard, Charleston, SC 29414
Local realty services provided by:ERA Wilder Realty
Listed by: keely burd
Office: the boulevard company
MLS#:25025703
Source:SC_CTAR
2131 Forest Lakes Boulevard,Charleston, SC 29414
$470,000
- 3 Beds
- 2 Baths
- - sq. ft.
- Single family
- Sold
Sorry, we are unable to map this address
Price summary
- Price:$470,000
About this home
Discover refined Lowcountry living in this thoughtfully renovated three bedroom, two bath home. Durable Hardie Plank siding enhances the exterior, offering both beauty and long-lasting protection. Inside, you'll find a craftsman-inspired trim package, painted doors, shiplap accent walls, and contemporary lighting. Luxury vinyl plank flooring runs throughout, while designer tile selections bring character to the kitchen and reimagined bathrooms. The kitchen is a standout, featuring custom cabinetry, quartz countertops, stainless steel appliances, and a striking travertine backsplash that extends to the ceiling. A cozy breakfast nook adds charm and convenience, perfectly placed near the laundry area. The layout offers excellent storage with two hallway closets and a finished two-car garagewith a single door. French doors in the dining area lead to a spacious 0.3-acre lot and fenced backyard- ideal for entertaining, pets, or simply relaxing outdoors by the firepit. This neighborhood is a bird sanctuary community with a balance of freedom and community. With no HOA, you can bring your boat or RV, while sidewalks and an optional pool membership add charm and value. Perfectly situated, this home is only 5 minutes from the 260 acre West Ashley Park and Ashley Crossing, where you'll find abundant dining, grocery, and retail options, as well as healthcare. Travel with ease- CHS International Airport and Downtown Charleston are just 15 minutes away, and Folly Beach, Sullivan's Island, and Isle of Palms are all within 30 minutes. This West Ashley gem offers the perfect blend of convenience, comfort, and Lowcountry luxury.
Contact an agent
Home facts
- Year built:1983
- Listing ID #:25025703
- Added:56 day(s) ago
- Updated:November 15, 2025 at 07:14 AM
Rooms and interior
- Bedrooms:3
- Total bathrooms:2
- Full bathrooms:2
Heating and cooling
- Cooling:Central Air
Structure and exterior
- Year built:1983
Schools
- High school:West Ashley
- Middle school:C E Williams
- Elementary school:Springfield
Utilities
- Water:Public
- Sewer:Public Sewer
Finances and disclosures
- Price:$470,000
New listings near 2131 Forest Lakes Boulevard
- New
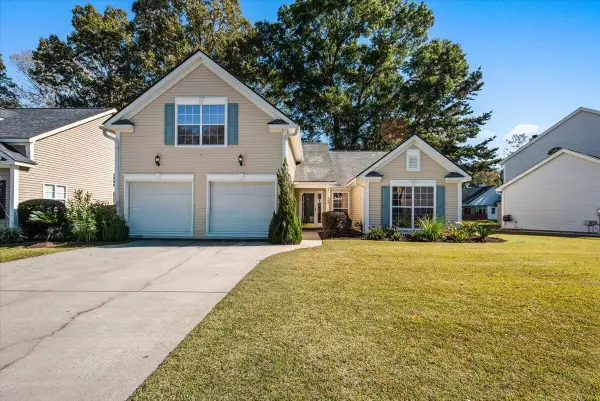 $549,990Active4 beds 2 baths2,178 sq. ft.
$549,990Active4 beds 2 baths2,178 sq. ft.364 Twelve Oak Drive, Charleston, SC 29414
MLS# 25030436Listed by: 843 REAL ESTATE - Open Sun, 1 to 3pmNew
 $454,000Active3 beds 3 baths1,740 sq. ft.
$454,000Active3 beds 3 baths1,740 sq. ft.1516 Royal Colony Road, Johns Island, SC 29455
MLS# 25030439Listed by: CAROLINA ONE REAL ESTATE - New
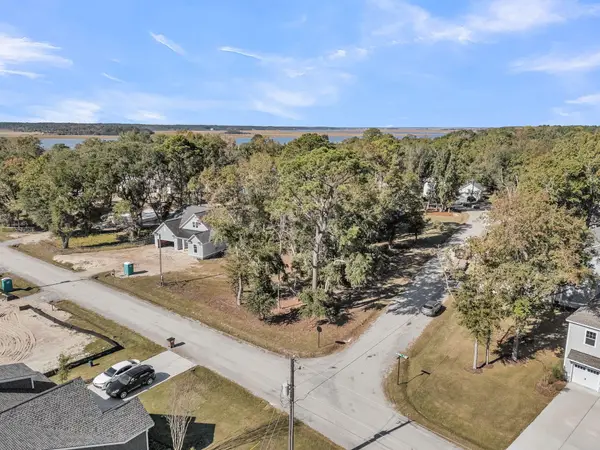 $350,000Active0.45 Acres
$350,000Active0.45 Acres2016 Sea Water Drive, Charleston, SC 29412
MLS# 25030442Listed by: EXP REALTY LLC - New
 $1,340,000Active5 beds -- baths4,340 sq. ft.
$1,340,000Active5 beds -- baths4,340 sq. ft.532-536 Hayes Park Boulevard, Johns Island, SC 29455
MLS# 25030446Listed by: KELLER WILLIAMS REALTY CHARLESTON WEST ASHLEY - New
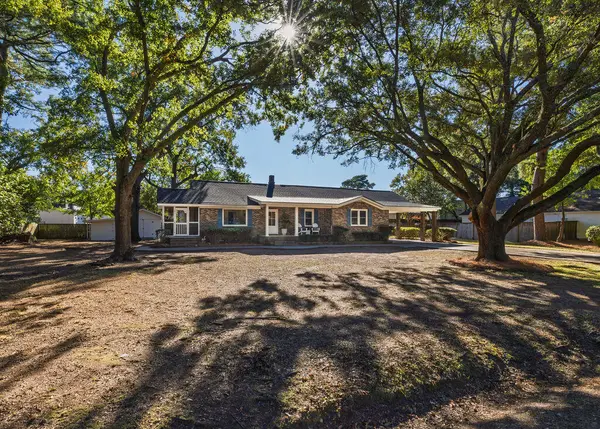 $675,000Active3 beds 3 baths1,736 sq. ft.
$675,000Active3 beds 3 baths1,736 sq. ft.1717 Pinecrest Road, Charleston, SC 29407
MLS# 25030454Listed by: AGENTOWNED REALTY CHARLESTON GROUP - New
 $369,000Active2 beds 2 baths1,466 sq. ft.
$369,000Active2 beds 2 baths1,466 sq. ft.1618 Saint Johns Parrish Way, Johns Island, SC 29455
MLS# 25030457Listed by: SMITH SPENCER REAL ESTATE - New
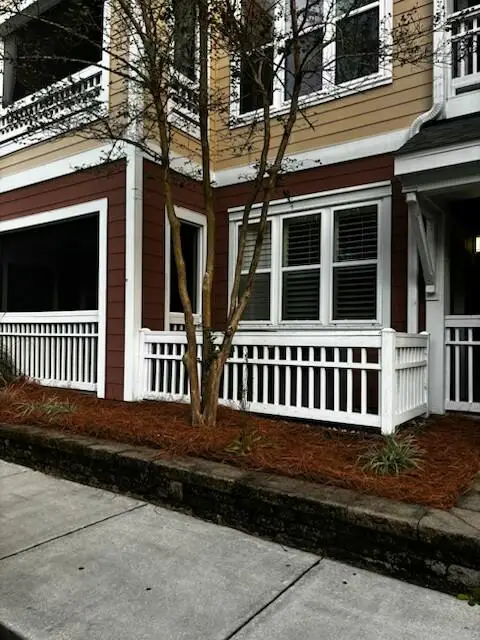 $1Active2 beds 2 baths759 sq. ft.
$1Active2 beds 2 baths759 sq. ft.100 Bucksley Lane #103, Charleston, SC 29492
MLS# 25030467Listed by: ALLEN TATE/PINE TO PALM REALTY GROUP LLC - New
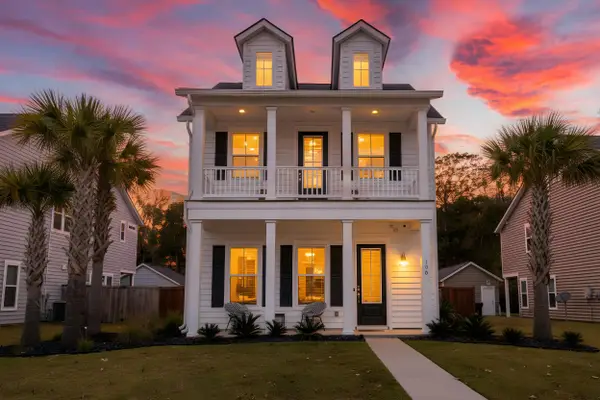 $549,000Active3 beds 3 baths1,632 sq. ft.
$549,000Active3 beds 3 baths1,632 sq. ft.190 Barons Drive, Charleston, SC 29414
MLS# 25030469Listed by: MATT O'NEILL REAL ESTATE - New
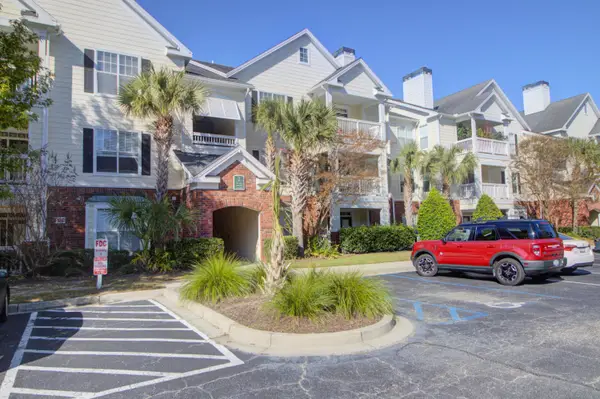 $355,000Active2 beds 2 baths1,016 sq. ft.
$355,000Active2 beds 2 baths1,016 sq. ft.45 Sycamore Avenue #233, Charleston, SC 29407
MLS# 25030320Listed by: KELLER WILLIAMS REALTY CHARLESTON - New
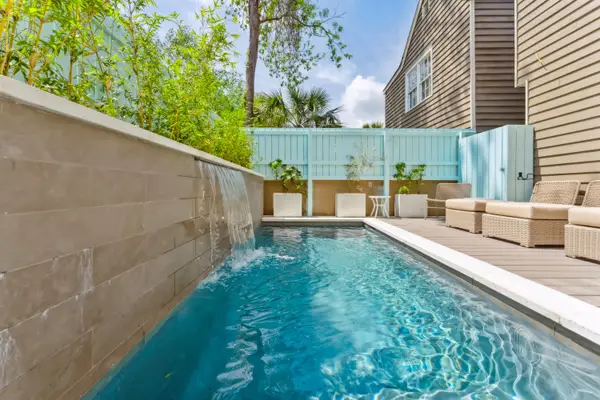 $1,950,000Active3 beds 3 baths922 sq. ft.
$1,950,000Active3 beds 3 baths922 sq. ft.67 Spring Street #A, Charleston, SC 29403
MLS# 25030360Listed by: KELLER WILLIAMS REALTY CHARLESTON WEST ASHLEY
