- ERA
- South Carolina
- Charleston
- 2133 Tides End Road
2133 Tides End Road, Charleston, SC 29412
Local realty services provided by:ERA Greater North Properties
Listed by: ulf hartwig
Office: carolina one real estate folly beach
MLS#:25028444
Source:MI_NGLRMLS
Price summary
- Price:$1,175,000
- Price per sq. ft.:$527.85
About this home
Perfectly located close to Folly Beach within easy access to grocery shopping, Bowens Island restaurant, and Crosby's Fish & Shrimp this spacious townhome offers expansive views of Lowcountry marshes and rivers. Enjoy sunrises & sunsets from multiple exterior spaces. With 2236 square feet of living space, this townhome features 4 bedrooms and 3.5 baths, perfect for families and guests. The popular open concept affords light and functionality. On the first floor, luxury vinyl plank flooring covers the living areas for practicality and beauty. The kitchen features an oversized island with sink and seating, double wall ovens, gas cooktop, three door fridge with in-door water and ice. The dining area sits to the rear of the space opposite the living area that offers gorgeous views.On the second floor there are 3 bedrooms with the third floor offering a versatile space that can serve as a family room or the fourth bedroom. It is complete with a wet bar and a large deck area, making it perfect for entertaining guests or simply relaxing with a view. Built in 2022, the home is designed with convenience in mind, featuring an elevator shaft ready for installation, an enclosed garage on bottom floor with extra storage space for beach toys. The community dock amenity includes a covered seating area, outdoor furniture, wet bar, shower, sink/wash station and improved access area for day slip use/launching kayaks & paddleboards as well as tying up your boat that can be put in the water at either the Folly or Sol Legare ramp.
Contact an agent
Home facts
- Year built:2022
- Listing ID #:25028444
- Updated:January 30, 2026 at 05:42 PM
Rooms and interior
- Bedrooms:4
- Total bathrooms:4
- Full bathrooms:3
- Half bathrooms:1
- Living area:2,226 sq. ft.
Heating and cooling
- Cooling:Central Air
Structure and exterior
- Year built:2022
- Building area:2,226 sq. ft.
- Lot area:0.06 Acres
Schools
- High school:James Island Charter
- Middle school:Camp Road
- Elementary school:James Island
Finances and disclosures
- Price:$1,175,000
- Price per sq. ft.:$527.85
New listings near 2133 Tides End Road
- New
 $3,100,000Active-- beds -- baths3,034 sq. ft.
$3,100,000Active-- beds -- baths3,034 sq. ft.140 Spring Street #Abc, Charleston, SC 29403
MLS# 26002812Listed by: BIRCHIN LANE REALTY ADVISORS, LLC - New
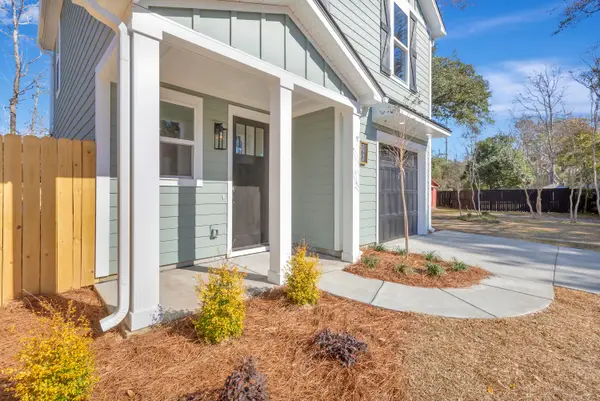 $699,000Active4 beds 4 baths1,717 sq. ft.
$699,000Active4 beds 4 baths1,717 sq. ft.1910 Piper Drive, Charleston, SC 29407
MLS# 26002799Listed by: BRAND NAME REAL ESTATE - Open Sat, 12 to 2pmNew
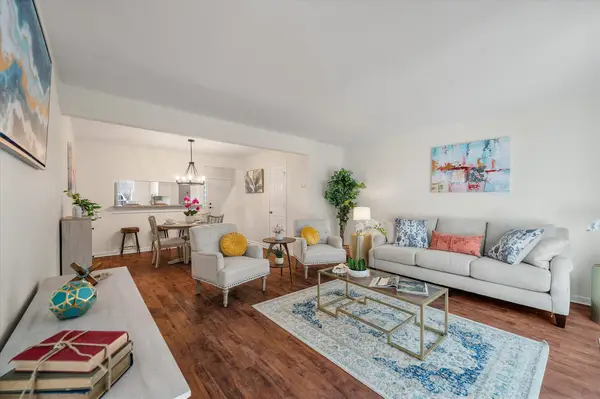 $359,000Active2 beds 2 baths1,020 sq. ft.
$359,000Active2 beds 2 baths1,020 sq. ft.258 Stefan Drive #B, Charleston, SC 29412
MLS# 26002802Listed by: THE BOULEVARD COMPANY - New
 $425,000Active3 beds 2 baths1,892 sq. ft.
$425,000Active3 beds 2 baths1,892 sq. ft.1887 Jaywood Circle, Charleston, SC 29407
MLS# 26002788Listed by: CAROLINA ONE REAL ESTATE - Open Sat, 11am to 1pmNew
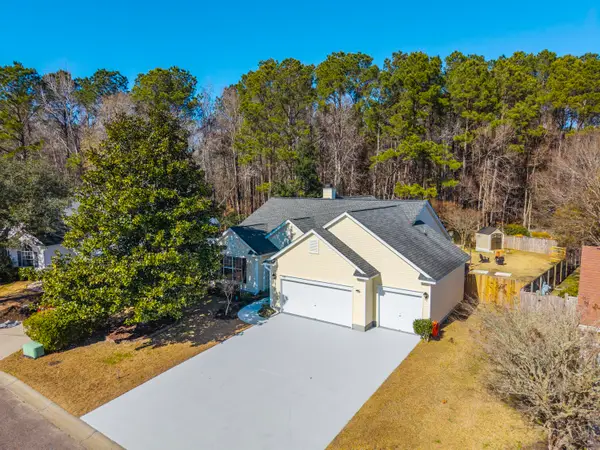 $515,000Active3 beds 2 baths2,142 sq. ft.
$515,000Active3 beds 2 baths2,142 sq. ft.4104 Meadow Trace Court, Charleston, SC 29414
MLS# 26002328Listed by: REALTY ONE GROUP COASTAL - New
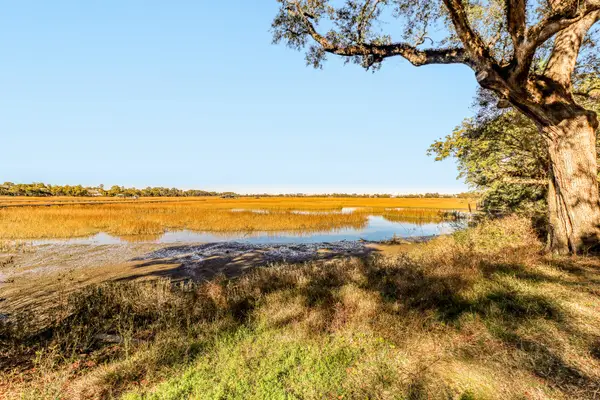 $1,295,000Active5 beds 4 baths3,300 sq. ft.
$1,295,000Active5 beds 4 baths3,300 sq. ft.1457 Patterson Avenue, Charleston, SC 29412
MLS# 26002779Listed by: CAROLINA ONE REAL ESTATE - New
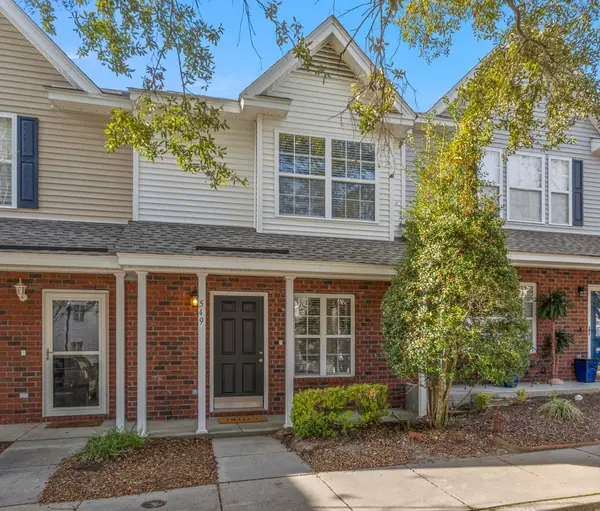 $339,000Active2 beds 3 baths1,114 sq. ft.
$339,000Active2 beds 3 baths1,114 sq. ft.549 Tayrn Drive, Charleston, SC 29492
MLS# 26002782Listed by: CAROLINA ONE REAL ESTATE - New
 $333,975Active3 beds 2 baths1,449 sq. ft.
$333,975Active3 beds 2 baths1,449 sq. ft.19 Halsey Street, Central, SC 29630
MLS# 20296874Listed by: COLDWELL BANKER CAINE/WILLIAMS - New
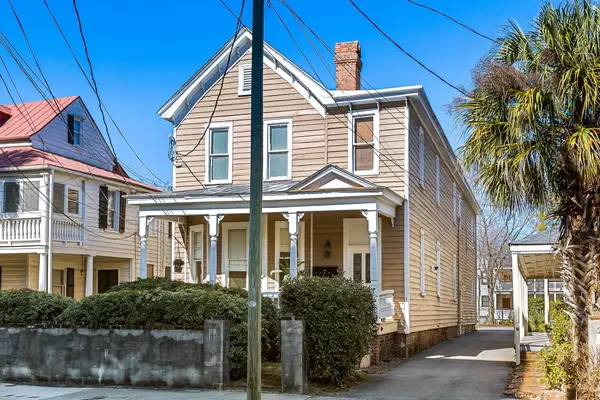 $449,000Active2 beds 1 baths611 sq. ft.
$449,000Active2 beds 1 baths611 sq. ft.22 Bee Street #B, Charleston, SC 29403
MLS# 26002746Listed by: DESETA REALTY GROUP LLC - New
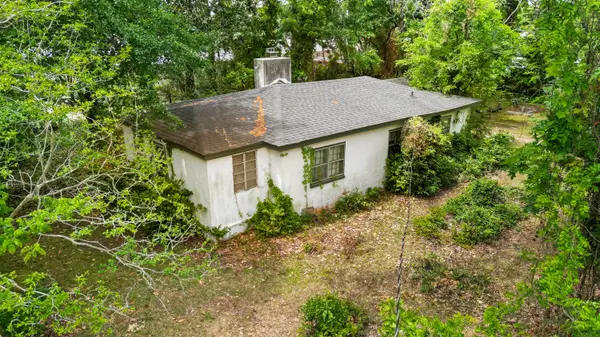 $550,000Active2 beds 1 baths1,083 sq. ft.
$550,000Active2 beds 1 baths1,083 sq. ft.1071 Jenkins Road, Charleston, SC 29407
MLS# 26002757Listed by: EXP REALTY LLC

