2136 Parkway Drive #A, Charleston, SC 29412
Local realty services provided by:ERA Wilder Realty
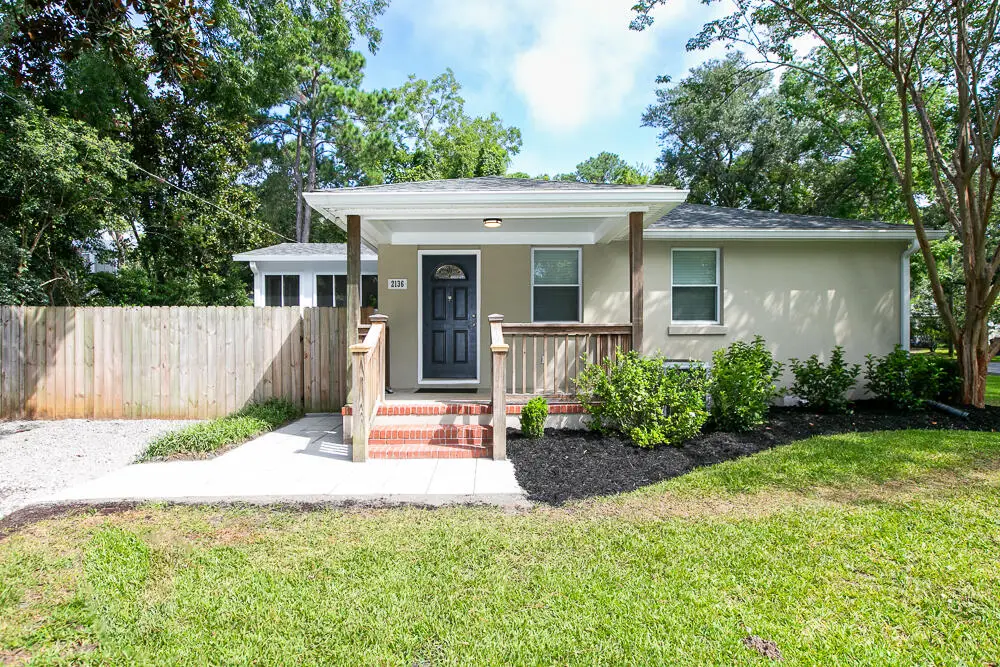
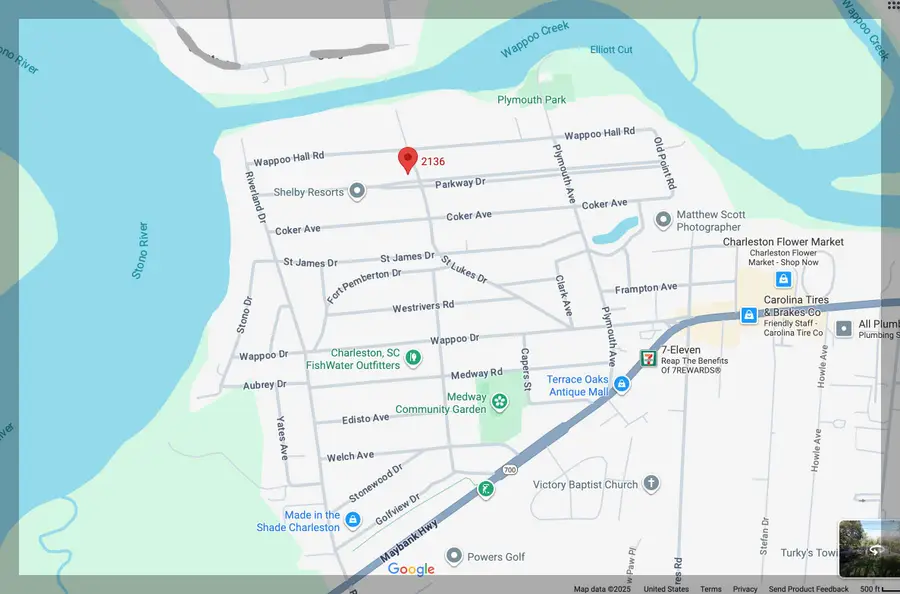

Listed by:marion jackson
Office:charleston property brokers
MLS#:25022089
Source:SC_CTAR
2136 Parkway Drive #A,Charleston, SC 29412
$635,000
- 2 Beds
- 2 Baths
- 1,063 sq. ft.
- Single family
- Active
Price summary
- Price:$635,000
- Price per sq. ft.:$597.37
About this home
This freshly renovated two bedroom, two bathroom condominium is part of a newly formed two-unit regime. Nestled on a corner lot deep within the highly sought after Riverland Terrace neighborhood, each unit faces a different street; offering genuine peace and quiet. This unit, facing Parkway, has a small porch and a deck, updated kitchen and baths, hardwood floors throughout and a cozy sunroom overlooking a private, fenced-in backyard. Granite countertops, new appliances and an exhaust hood grace the kitchen. Updated lighting, a stacked washer/dryer and an outdoor shed await inspection. Located just minutes from downtown or Folly Beach, the Riverland Terrace neighborhood offers quiet tree-lined streets, beautiful parks, neighborhood bars and restaurants, a public boat rampand the historic Terrace Theater. Come see for yourself if this property is just right for you!
Contact an agent
Home facts
- Year built:1952
- Listing Id #:25022089
- Added:1 day(s) ago
- Updated:August 12, 2025 at 02:45 PM
Rooms and interior
- Bedrooms:2
- Total bathrooms:2
- Full bathrooms:2
- Living area:1,063 sq. ft.
Heating and cooling
- Cooling:Central Air
Structure and exterior
- Year built:1952
- Building area:1,063 sq. ft.
- Lot area:0.1 Acres
Schools
- High school:James Island Charter
- Middle school:Camp Road
- Elementary school:Murray Lasaine
Utilities
- Water:Public
- Sewer:Public Sewer
Finances and disclosures
- Price:$635,000
- Price per sq. ft.:$597.37
New listings near 2136 Parkway Drive #A
- New
 $603,885Active3 beds 3 baths2,310 sq. ft.
$603,885Active3 beds 3 baths2,310 sq. ft.2114 Blue Bayou Boulevard, Johns Island, SC 29455
MLS# 25022173Listed by: DFH REALTY GEORGIA, LLC - New
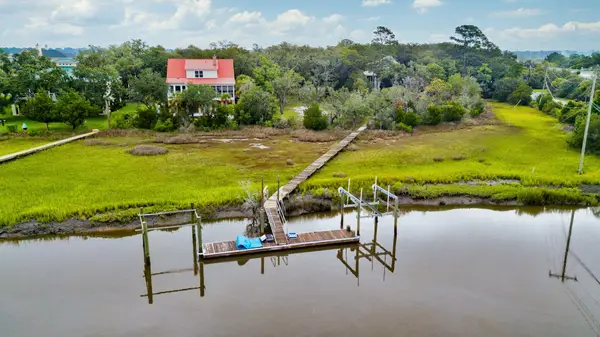 $747,500Active0.49 Acres
$747,500Active0.49 AcresAddress Withheld By Seller, Johns Island, SC 29455
MLS# 25022150Listed by: TIDEWATER REALTY LLC - New
 $795,000Active3 beds 2 baths1,855 sq. ft.
$795,000Active3 beds 2 baths1,855 sq. ft.9 Sallys Aly, Charleston, SC 29407
MLS# 25022011Listed by: THE PULSE CHARLESTON - New
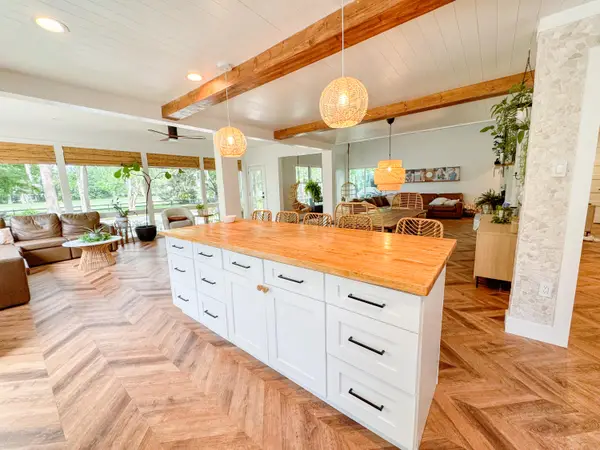 $850,000Active3 beds 3 baths2,782 sq. ft.
$850,000Active3 beds 3 baths2,782 sq. ft.27 Fitzroy Drive, Charleston, SC 29414
MLS# 25022126Listed by: FLAT RATE REAL ESTATE - New
 $500,000Active3 beds 2 baths1,527 sq. ft.
$500,000Active3 beds 2 baths1,527 sq. ft.763 Creekside Drive, Charleston, SC 29412
MLS# 25022119Listed by: KELLER WILLIAMS REALTY CHARLESTON WEST ASHLEY - New
 $500,000Active3 beds 2 baths1,527 sq. ft.
$500,000Active3 beds 2 baths1,527 sq. ft.763 Creekside Drive, Charleston, SC 29412
MLS# 25022119Listed by: KELLER WILLIAMS REALTY CHARLESTON WEST ASHLEY - New
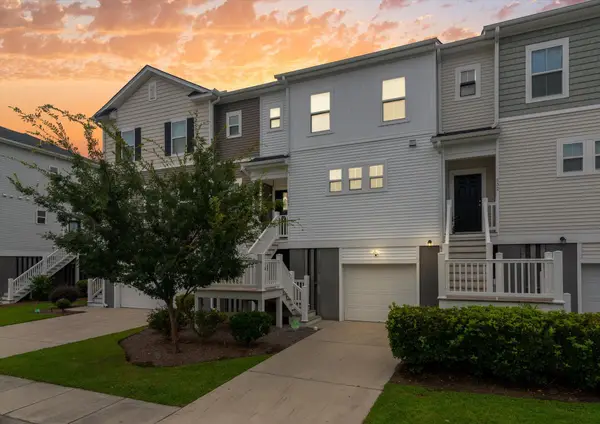 $399,900Active3 beds 3 baths1,984 sq. ft.
$399,900Active3 beds 3 baths1,984 sq. ft.534 Mclernon Trace, Johns Island, SC 29455
MLS# 25022121Listed by: THE LITCHFIELD COMPANY REAL ESTATE - New
 $375,000Active2 beds 2 baths1,232 sq. ft.
$375,000Active2 beds 2 baths1,232 sq. ft.1 Maplecrest Drive, Charleston, SC 29412
MLS# 25021479Listed by: SLOANE REALTY - New
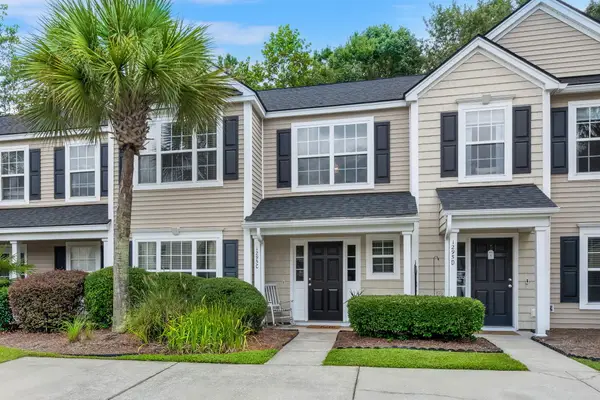 $409,900Active3 beds 3 baths1,577 sq. ft.
$409,900Active3 beds 3 baths1,577 sq. ft.1295 Island Club Drive #C, Charleston, SC 29492
MLS# 25022051Listed by: LIFESTYLE REAL ESTATE
