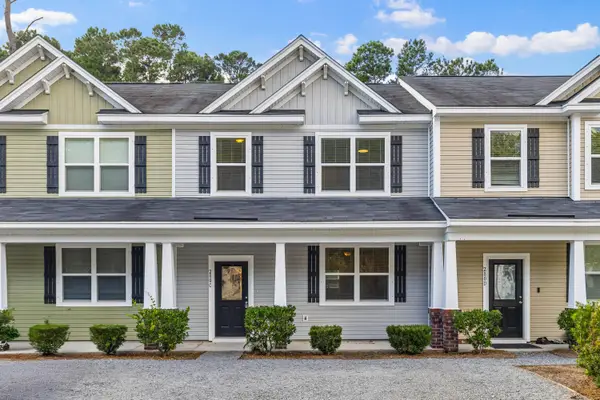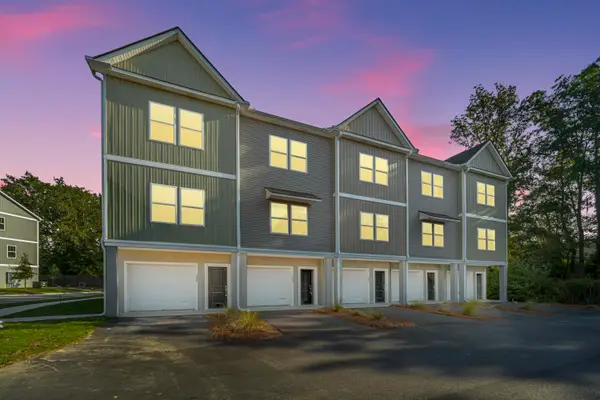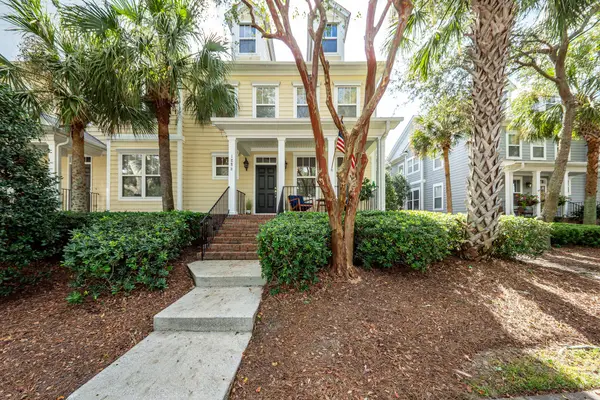2136 Parkway Drive, Charleston, SC 29412
Local realty services provided by:ERA Wilder Realty
Listed by:marion jackson
Office:charleston property brokers
MLS#:25022089
Source:SC_CTAR
2136 Parkway Drive,Charleston, SC 29412
$635,000
- 2 Beds
- 2 Baths
- 1,063 sq. ft.
- Single family
- Active
Price summary
- Price:$635,000
- Price per sq. ft.:$597.37
About this home
This beautifully renovated 2-bedroom, 2-bath condominium is part of an intimate, newly established two-unit property. Situated on a quiet corner lot in the coveted Riverland Terrace neighborhood, each unit enjoys its own street-facing entrance for added privacy. This Parkway Dr.-facing unit features a charming front porch, a rear deck, and a sunroom that overlooks your own private, fenced backyard. Inside, you'll find an updated kitchen with granite countertops, new appliances, and updated fixtures, as well as renovated bathrooms, hardwood floors throughout, and updated lighting, all exuding a Southern cottage aesthetic. A stacked washer/dryer, outdoor storage shed, and thoughtful finishes complete the home. Just minutes from downtown Charleston and Folly Beach, Riverland Terrace isknown for its tree-lined streets, beautiful parks, local bars and restaurants, public boat ramp, and the historic Terrace Theater. Schedule a visit today and see if this is your perfect Lowcountry cottage retreat.
Contact an agent
Home facts
- Year built:1952
- Listing ID #:25022089
- Added:54 day(s) ago
- Updated:October 05, 2025 at 02:31 PM
Rooms and interior
- Bedrooms:2
- Total bathrooms:2
- Full bathrooms:2
- Living area:1,063 sq. ft.
Heating and cooling
- Cooling:Central Air
Structure and exterior
- Year built:1952
- Building area:1,063 sq. ft.
- Lot area:0.1 Acres
Schools
- High school:James Island Charter
- Middle school:Camp Road
- Elementary school:Murray Lasaine
Utilities
- Water:Public
- Sewer:Public Sewer
Finances and disclosures
- Price:$635,000
- Price per sq. ft.:$597.37
New listings near 2136 Parkway Drive
- Open Sun, 12 to 3pmNew
 $1,175,000Active5 beds 4 baths3,312 sq. ft.
$1,175,000Active5 beds 4 baths3,312 sq. ft.746 Goodlet Circle, Charleston, SC 29412
MLS# 25026961Listed by: COLDWELL BANKER REALTY - New
 $1,350,000Active4 beds 3 baths3,104 sq. ft.
$1,350,000Active4 beds 3 baths3,104 sq. ft.321 Blowing Fresh Drive, Charleston, SC 29492
MLS# 25027005Listed by: COLDWELL BANKER REALTY - New
 $385,000Active2 beds 2 baths768 sq. ft.
$385,000Active2 beds 2 baths768 sq. ft.2262 Folly Road #1g, Charleston, SC 29412
MLS# 25027004Listed by: CAROLINA ONE REAL ESTATE - New
 $475,000Active3 beds 3 baths1,504 sq. ft.
$475,000Active3 beds 3 baths1,504 sq. ft.280 Stefan Drive #C, Charleston, SC 29412
MLS# 25026996Listed by: DANIEL RAVENEL SOTHEBY'S INTERNATIONAL REALTY - New
 $359,900Active2 beds 3 baths955 sq. ft.
$359,900Active2 beds 3 baths955 sq. ft.400 Gravy Train Street, Charleston, SC 29414
MLS# 25026990Listed by: CAROLINA ONE REAL ESTATE - New
 $825,000Active3 beds 4 baths1,846 sq. ft.
$825,000Active3 beds 4 baths1,846 sq. ft.1886 Pierce Street, Charleston, SC 29492
MLS# 25026982Listed by: OCEAN REALTY - New
 $408,000Active2 beds 2 baths1,291 sq. ft.
$408,000Active2 beds 2 baths1,291 sq. ft.1984 Folly Road #A314, Charleston, SC 29412
MLS# 25026987Listed by: CAROLINA ONE REAL ESTATE - Open Sun, 2 to 4pmNew
 $375,000Active3 beds 1 baths960 sq. ft.
$375,000Active3 beds 1 baths960 sq. ft.43 Woodleaf Court, Charleston, SC 29407
MLS# 25026976Listed by: EPIQUE REALTY - New
 $418,000Active3 beds 4 baths1,708 sq. ft.
$418,000Active3 beds 4 baths1,708 sq. ft.1316 Island Club Drive #A, Charleston, SC 29492
MLS# 25026979Listed by: CAROLINA ONE REAL ESTATE - New
 $699,000Active3 beds 2 baths2,370 sq. ft.
$699,000Active3 beds 2 baths2,370 sq. ft.2646 Battle Trail Drive, Johns Island, SC 29455
MLS# 25026962Listed by: WEICHERT REALTORS LIFESTYLE
