2137 Wappoo Drive, Charleston, SC 29412
Local realty services provided by:ERA Wilder Realty
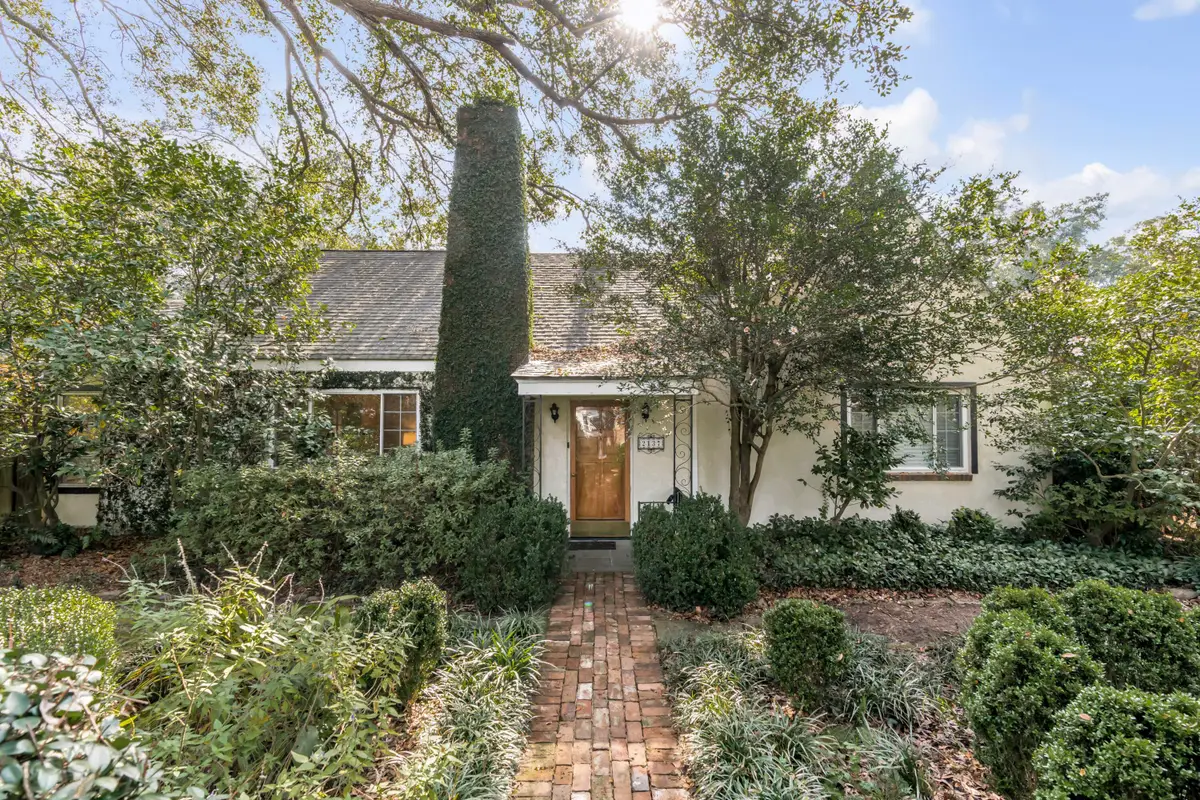
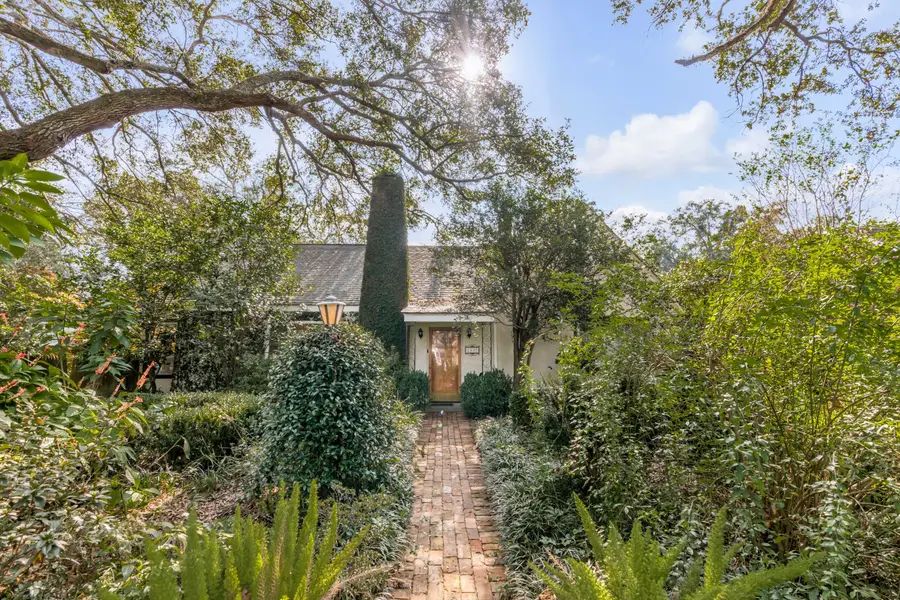
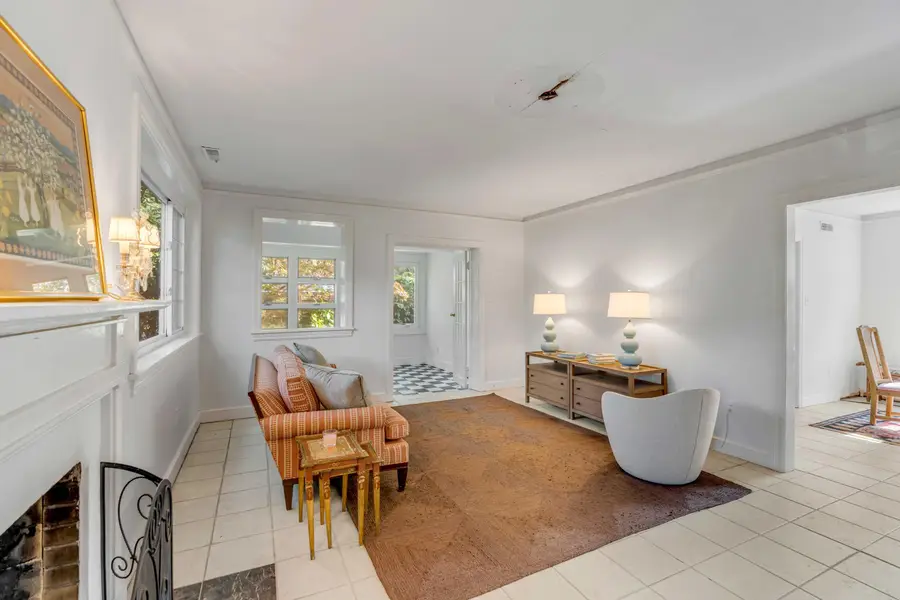
Listed by:mary lou wertz
Office:maison real estate
MLS#:25010794
Source:SC_CTAR
2137 Wappoo Drive,Charleston, SC 29412
$1,175,000
- 3 Beds
- 2 Baths
- 2,068 sq. ft.
- Single family
- Active
Price summary
- Price:$1,175,000
- Price per sq. ft.:$568.18
About this home
Welcome to 2137 Wappoo Drive - a charming 1950s stucco cottage tucked into the heart of Charleston's coveted Riverland Terrace neighborhood. Situated on a generous 0.22-acre corner lot along the iconic Avenue of Oaks, this 3-bedroom, 2-bathroom home offers 2,100 square feet of well-preserved craftsmanship and thoughtful updates, with room to expand or add a secondary structure. Step into the light-filled living room and immediately notice the craftsmanship--original woodwork, detailed picture molding, solid wood doors, and classic brass hardware. Just beyond, a charming black-and-white tiled sunroom provides peaceful views of the landscaped back terrace and garden seating area.The updated kitchen features granite countertops, bleached maple cabinetry, and stainless steel dishwasher and range. The first floor includes two well-sized bedrooms and a full bathroom. Upstairs, the entire second level is dedicated to a serene primary suite, complete with a tiled bathroom, built-in bookshelves, a walk-in closet, and a large picture window that invites natural light and garden views. Additional storage can be found in the walk-in attic and convenient eave spaces. Riverland Terrace is one of Charleston's most sought-after neighborhoods, known for its proximity to the downtown Charleston, Kiawah, The municipal golf course, and The Terrace, which offers quaint restaurants, a theatre, and a farmer's market. As one of Charleston's first planned subdivisions, the community features a public boat landing on the Intracoastal Waterway, a community garden, and a ball field. This home, situated on the Avenue of Oaks, provides a perfect setting for afternoon walks under the shade of majestic trees.
Contact an agent
Home facts
- Year built:1950
- Listing Id #:25010794
- Added:117 day(s) ago
- Updated:August 13, 2025 at 02:15 PM
Rooms and interior
- Bedrooms:3
- Total bathrooms:2
- Full bathrooms:2
- Living area:2,068 sq. ft.
Heating and cooling
- Cooling:Central Air
- Heating:Electric, Heat Pump
Structure and exterior
- Year built:1950
- Building area:2,068 sq. ft.
- Lot area:0.22 Acres
Schools
- High school:James Island Charter
- Middle school:Camp Road
- Elementary school:Harbor View
Utilities
- Water:Public
- Sewer:Public Sewer
Finances and disclosures
- Price:$1,175,000
- Price per sq. ft.:$568.18
New listings near 2137 Wappoo Drive
- Open Fri, 10am to 12pmNew
 $1,715,000Active4 beds 4 baths3,110 sq. ft.
$1,715,000Active4 beds 4 baths3,110 sq. ft.1710 Trewin Court, Charleston, SC 29492
MLS# 25022099Listed by: CAROLINA ONE REAL ESTATE - New
 $1,199,000Active4 beds 4 baths2,694 sq. ft.
$1,199,000Active4 beds 4 baths2,694 sq. ft.117 Alder Circle, Charleston, SC 29412
MLS# 25022387Listed by: WILLIAM MEANS REAL ESTATE, LLC - New
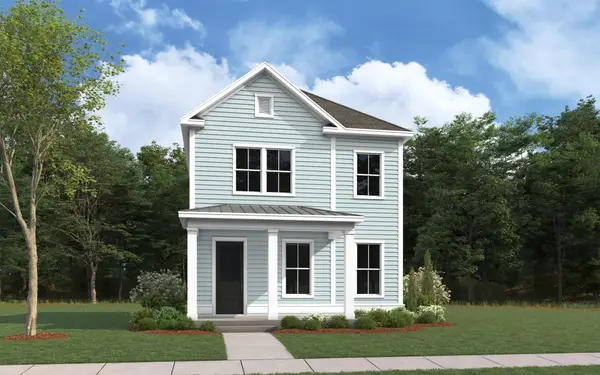 $533,800Active3 beds 3 baths1,600 sq. ft.
$533,800Active3 beds 3 baths1,600 sq. ft.2112 Blue Bayou Boulevard, Johns Island, SC 29455
MLS# 25022390Listed by: DFH REALTY GEORGIA, LLC - New
 $429,000Active3 beds 3 baths1,888 sq. ft.
$429,000Active3 beds 3 baths1,888 sq. ft.4236 Scharite Street, Charleston, SC 29414
MLS# 25022382Listed by: CAROLINA ONE REAL ESTATE - New
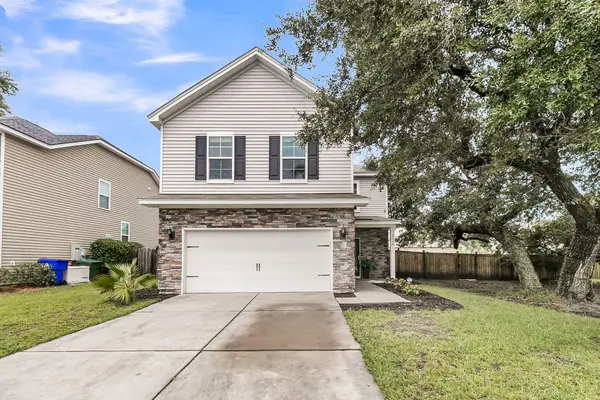 $525,000Active4 beds 3 baths1,920 sq. ft.
$525,000Active4 beds 3 baths1,920 sq. ft.1506 Chastain Road, Johns Island, SC 29455
MLS# 25022366Listed by: JEFF COOK REAL ESTATE LPT REALTY - New
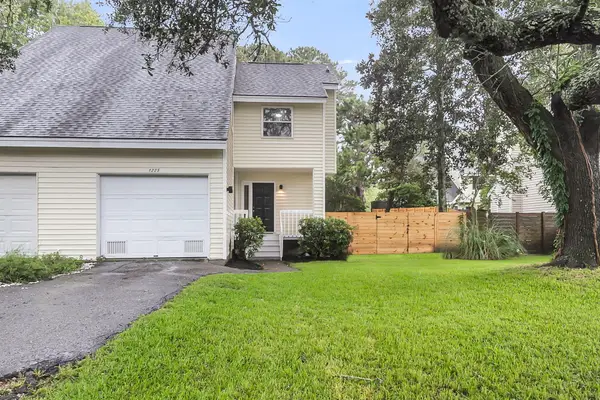 $495,000Active3 beds 2 baths1,442 sq. ft.
$495,000Active3 beds 2 baths1,442 sq. ft.1225 Valley Forge Drive, Charleston, SC 29412
MLS# 25022368Listed by: PHD PROPERTIES - Open Sun, 1 to 3pmNew
 $410,000Active2 beds 2 baths1,295 sq. ft.
$410,000Active2 beds 2 baths1,295 sq. ft.1984 Folly Road #A307, Charleston, SC 29412
MLS# 25022325Listed by: CAROLINA ONE REAL ESTATE - New
 $775,000Active5 beds 3 baths2,244 sq. ft.
$775,000Active5 beds 3 baths2,244 sq. ft.1387 W Lenevar Drive, Charleston, SC 29407
MLS# 25022326Listed by: MAVEN REALTY - New
 $699,888Active3 beds 2 baths1,648 sq. ft.
$699,888Active3 beds 2 baths1,648 sq. ft.1871 Rugby Lane, Charleston, SC 29407
MLS# 25022319Listed by: CAROLINA ONE REAL ESTATE - New
 $645,000Active4 beds 3 baths2,189 sq. ft.
$645,000Active4 beds 3 baths2,189 sq. ft.3319 Dunwick Drive, Johns Island, SC 29455
MLS# 25022312Listed by: THE BOULEVARD COMPANY

