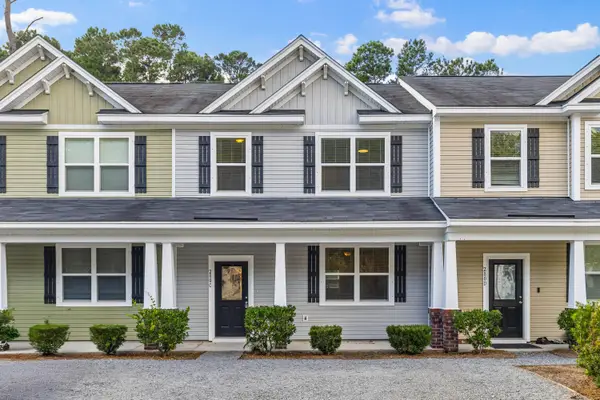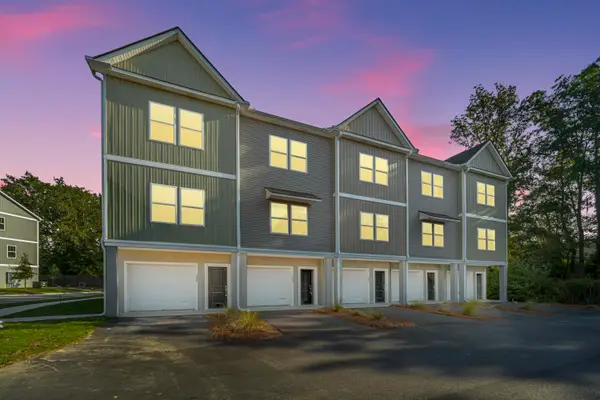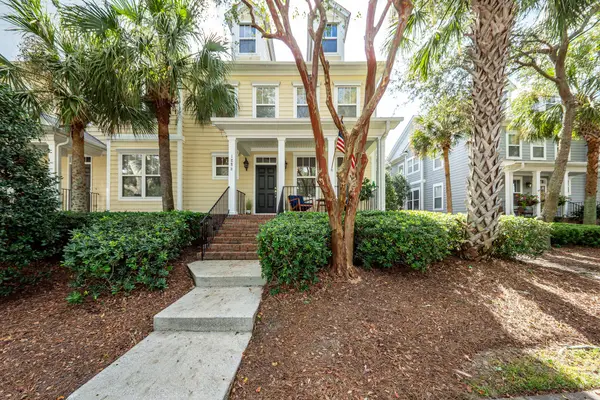2142 Golfview Drive, Charleston, SC 29412
Local realty services provided by:ERA Wilder Realty
Listed by:amy byrne
Office:compass carolinas, llc.
MLS#:25016151
Source:SC_CTAR
2142 Golfview Drive,Charleston, SC 29412
$1,425,000
- 5 Beds
- - Baths
- 3,361 sq. ft.
- Multi-family
- Active
Price summary
- Price:$1,425,000
- Price per sq. ft.:$423.98
About this home
Tucked beneath a canopy of sweeping live oaks, this beautifully updated home is ideally located in the heart of Riverland Terrace--just moments from downtown Charleston and steps from the award-winning Charleston Municipal Golf Course. An automatic gate welcomes you to the property, providing privacy and ease of access to your spacious two-car garage.A blooming English garden entrance and classic double-stacked porches welcome you home, inviting slow mornings, quiet afternoons, and breezy evenings spent outdoors. Inside, hardwood floors run throughout, grounding the airy interiors in warmth and character. The kitchen shines with stainless steel appliances, stunning quartzite countertops, and a freshly updated subway tile backsplash blending beauty and function for effortless entertaining and everyday living.
The upstairs features three sunlit bedrooms. The spacious primary suite is a true retreat, featuring soaring vaulted ceilings and serene views of the golf courseperfect for waking up with the sunrise and winding down with golden hour light.
Out back, you'll find your own private oasis: a sparkling pool, surrounded by lush greenery and complete with a luxurious outdoor shower. A pass-through bar from the kitchen adds a touch of effortless hospitality, perfect for poolside cocktails or laid-back lunches with friends.
And the charm doesn't stop theretucked discreetly at the back of the property is a beautifully renovated Accessory Dwelling Unit (ADU), currently operating as an income-generating STR. It offers two additional bedrooms, a modern kitchen, and stylish finishes. Whether it's for guests, family, or a rental opportunity, this space is as versatile as it is beautiful. A private gate leads to a spacious two-car garage, rounding out the home's generous layout.
Life in Riverland Terrace is a step back in time in the very best way. With no HOA, you can park your boat right at home and take full advantage of the public boat landing just steps away. Picture evenings at the Terrace Theater, dining at Kwei Fei, live music at The Pour House, or pizza with neighbors at Crust. It's a community that hums with personality and heart.
This is more than a house. It's a lifestylewrapped in history, graced by nature, and designed for connection. Southern living at its most refined and relaxed. Welcome home.
Contact an agent
Home facts
- Year built:1952
- Listing ID #:25016151
- Added:116 day(s) ago
- Updated:October 05, 2025 at 02:31 PM
Rooms and interior
- Bedrooms:5
- Living area:3,361 sq. ft.
Heating and cooling
- Cooling:Central Air
- Heating:Forced Air
Structure and exterior
- Year built:1952
- Building area:3,361 sq. ft.
- Lot area:0.15 Acres
Schools
- High school:James Island Charter
- Middle school:Camp Road
- Elementary school:Harbor View
Utilities
- Water:Public
- Sewer:Public Sewer
Finances and disclosures
- Price:$1,425,000
- Price per sq. ft.:$423.98
New listings near 2142 Golfview Drive
- Open Sun, 12 to 3pmNew
 $1,175,000Active5 beds 4 baths3,312 sq. ft.
$1,175,000Active5 beds 4 baths3,312 sq. ft.746 Goodlet Circle, Charleston, SC 29412
MLS# 25026961Listed by: COLDWELL BANKER REALTY - New
 $1,350,000Active4 beds 3 baths3,104 sq. ft.
$1,350,000Active4 beds 3 baths3,104 sq. ft.321 Blowing Fresh Drive, Charleston, SC 29492
MLS# 25027005Listed by: COLDWELL BANKER REALTY - New
 $385,000Active2 beds 2 baths768 sq. ft.
$385,000Active2 beds 2 baths768 sq. ft.2262 Folly Road #1g, Charleston, SC 29412
MLS# 25027004Listed by: CAROLINA ONE REAL ESTATE - New
 $475,000Active3 beds 3 baths1,504 sq. ft.
$475,000Active3 beds 3 baths1,504 sq. ft.280 Stefan Drive #C, Charleston, SC 29412
MLS# 25026996Listed by: DANIEL RAVENEL SOTHEBY'S INTERNATIONAL REALTY - New
 $359,900Active2 beds 3 baths955 sq. ft.
$359,900Active2 beds 3 baths955 sq. ft.400 Gravy Train Street, Charleston, SC 29414
MLS# 25026990Listed by: CAROLINA ONE REAL ESTATE - New
 $825,000Active3 beds 4 baths1,846 sq. ft.
$825,000Active3 beds 4 baths1,846 sq. ft.1886 Pierce Street, Charleston, SC 29492
MLS# 25026982Listed by: OCEAN REALTY - New
 $408,000Active2 beds 2 baths1,291 sq. ft.
$408,000Active2 beds 2 baths1,291 sq. ft.1984 Folly Road #A314, Charleston, SC 29412
MLS# 25026987Listed by: CAROLINA ONE REAL ESTATE - Open Sun, 2 to 4pmNew
 $375,000Active3 beds 1 baths960 sq. ft.
$375,000Active3 beds 1 baths960 sq. ft.43 Woodleaf Court, Charleston, SC 29407
MLS# 25026976Listed by: EPIQUE REALTY - New
 $418,000Active3 beds 4 baths1,708 sq. ft.
$418,000Active3 beds 4 baths1,708 sq. ft.1316 Island Club Drive #A, Charleston, SC 29492
MLS# 25026979Listed by: CAROLINA ONE REAL ESTATE - New
 $699,000Active3 beds 2 baths2,370 sq. ft.
$699,000Active3 beds 2 baths2,370 sq. ft.2646 Battle Trail Drive, Johns Island, SC 29455
MLS# 25026962Listed by: WEICHERT REALTORS LIFESTYLE
