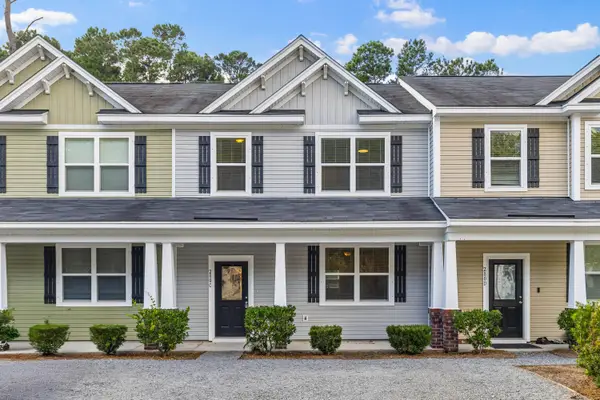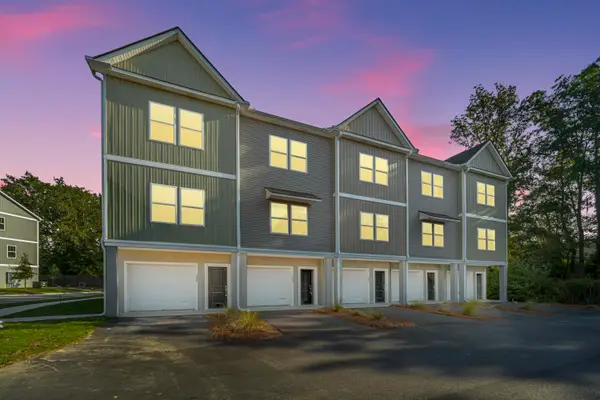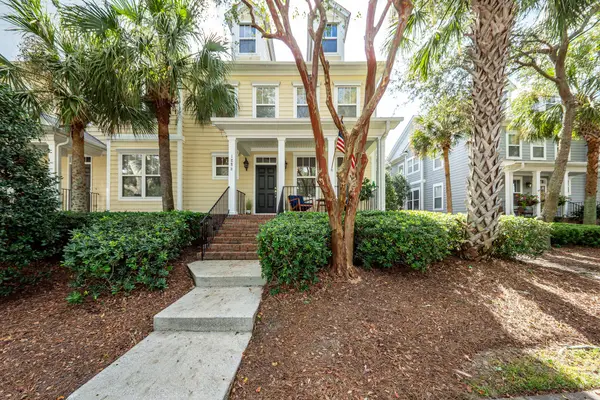2162 Wappoo Hall Road, Charleston, SC 29412
Local realty services provided by:ERA Wilder Realty
Listed by:pam harrington
Office:pam harrington exclusives
MLS#:25018969
Source:SC_CTAR
2162 Wappoo Hall Road,Charleston, SC 29412
$3,795,000
- 5 Beds
- 3 Baths
- 3,465 sq. ft.
- Single family
- Active
Price summary
- Price:$3,795,000
- Price per sq. ft.:$1,095.24
About this home
Welcome home to this original 1930s Southern cottage, tucked behind a private iron gate and shaded by grand live oaks, offering timeless charm across 1.6 acres and one of the most picturesque backyards on the prestigious Wappoo Cut. Rich in character, well maintained and brimming with potential, this property captures the essence of Lowcountry living--just minutes from historic downtown Charleston. Inside, expansive windows flood the home with natural light and offer water views from nearly every room. Multiple fireplaces, original built-ins, and thoughtfully designed living spaces reflect the warmth and craftsmanship of a bygone era. A gracious wraparound front porch welcomes you in, while a covered back porch, rear brick patio, and garden courtyard invite you to unwind, entertain, or transform the space into something uniquely yours.
The expansive backyard, anchored by a newly rebuilt private seawall along the tidal waterway, offers room for future expansion or even a pool. The home also boasts a new roof and a new HVAC system upstairs, ensuring comfort and peace of mind for years to come.
An unfinished attic presents even more opportunity, ideal for expanding the home's square footage with extra bedrooms, office space, or a loft-style retreat, all without changing the footprint.
Enjoy effortless access to the neighborhood boat landing and community park just down the street and convenient access to all that downtown Charleston has to offer!
A rare opportunity to own a slice of Charleston's history, meticulously maintained with tons of potential to update and make it your own.
Contact an agent
Home facts
- Year built:1936
- Listing ID #:25018969
- Added:87 day(s) ago
- Updated:October 05, 2025 at 02:31 PM
Rooms and interior
- Bedrooms:5
- Total bathrooms:3
- Full bathrooms:3
- Living area:3,465 sq. ft.
Heating and cooling
- Heating:Heat Pump
Structure and exterior
- Year built:1936
- Building area:3,465 sq. ft.
- Lot area:1.6 Acres
Schools
- High school:James Island Charter
- Middle school:Camp Road
- Elementary school:Harbor View
Utilities
- Water:Public
- Sewer:Public Sewer
Finances and disclosures
- Price:$3,795,000
- Price per sq. ft.:$1,095.24
New listings near 2162 Wappoo Hall Road
- Open Sun, 12 to 3pmNew
 $1,175,000Active5 beds 4 baths3,312 sq. ft.
$1,175,000Active5 beds 4 baths3,312 sq. ft.746 Goodlet Circle, Charleston, SC 29412
MLS# 25026961Listed by: COLDWELL BANKER REALTY - New
 $1,350,000Active4 beds 3 baths3,104 sq. ft.
$1,350,000Active4 beds 3 baths3,104 sq. ft.321 Blowing Fresh Drive, Charleston, SC 29492
MLS# 25027005Listed by: COLDWELL BANKER REALTY - New
 $385,000Active2 beds 2 baths768 sq. ft.
$385,000Active2 beds 2 baths768 sq. ft.2262 Folly Road #1g, Charleston, SC 29412
MLS# 25027004Listed by: CAROLINA ONE REAL ESTATE - New
 $475,000Active3 beds 3 baths1,504 sq. ft.
$475,000Active3 beds 3 baths1,504 sq. ft.280 Stefan Drive #C, Charleston, SC 29412
MLS# 25026996Listed by: DANIEL RAVENEL SOTHEBY'S INTERNATIONAL REALTY - New
 $359,900Active2 beds 3 baths955 sq. ft.
$359,900Active2 beds 3 baths955 sq. ft.400 Gravy Train Street, Charleston, SC 29414
MLS# 25026990Listed by: CAROLINA ONE REAL ESTATE - New
 $825,000Active3 beds 4 baths1,846 sq. ft.
$825,000Active3 beds 4 baths1,846 sq. ft.1886 Pierce Street, Charleston, SC 29492
MLS# 25026982Listed by: OCEAN REALTY - New
 $408,000Active2 beds 2 baths1,291 sq. ft.
$408,000Active2 beds 2 baths1,291 sq. ft.1984 Folly Road #A314, Charleston, SC 29412
MLS# 25026987Listed by: CAROLINA ONE REAL ESTATE - Open Sun, 2 to 4pmNew
 $375,000Active3 beds 1 baths960 sq. ft.
$375,000Active3 beds 1 baths960 sq. ft.43 Woodleaf Court, Charleston, SC 29407
MLS# 25026976Listed by: EPIQUE REALTY - New
 $418,000Active3 beds 4 baths1,708 sq. ft.
$418,000Active3 beds 4 baths1,708 sq. ft.1316 Island Club Drive #A, Charleston, SC 29492
MLS# 25026979Listed by: CAROLINA ONE REAL ESTATE - New
 $699,000Active3 beds 2 baths2,370 sq. ft.
$699,000Active3 beds 2 baths2,370 sq. ft.2646 Battle Trail Drive, Johns Island, SC 29455
MLS# 25026962Listed by: WEICHERT REALTORS LIFESTYLE
