2196 Coker Avenue, Charleston, SC 29412
Local realty services provided by:ERA Wilder Realty
Listed by: matthew w poole, randall sandin843-779-8660
Office: carolina one real estate
MLS#:25029677
Source:SC_CTAR
Price summary
- Price:$1,850,000
- Price per sq. ft.:$614.21
About this home
This Riverland Terrace residence, located at 2196 Coker, offers a pool and an independent full guest suite above the garage with its own elevator and covered access to the main house. Originally constructed in 1929 and extensively updated, this property reflects the high standards expected in the Riverland Terrace neighborhood. Following the purchase in 2004, the current owner invested three years in improvements, which included installing a pool, enhancing landscaping & hardscaping, and completing significant renovations. The property features gates designed and made by Philip Simmons's grandson at the Coker entrance, leading to a farmhouse-style exterior with double front porches. The interior showcases smooth ceilings, hardwood floors, gas fireplace and generous natural light.Views of professionally landscaped gardens and patio areas can be seen from most every window in the home. The kitchen is modernized with custom cabinetry & high-end appliances, and the 10 x 20 screened porch at the rear overlooks the pool and side yard. The upper level contains three bedrooms, including a primary suite with a private bathroom and walk-in closet at the back of the home. An additional bedroom, suitable as a second primary, includes a fireplace and direct access to the upstairs front porch.
The approximately 420-square-foot mother-in-law suite above the garage provides open living space with a full bathroom, kitchenette, and elevator. Residents of Riverland Terrace enjoy amenities such as a neighborhood boat landing, proximity to the Muni golf course, play park, dog park, and community garden. The location also offers convenient access to restaurants, a movie theater, and live music venue within walking distance.
Contact an agent
Home facts
- Year built:1929
- Listing ID #:25029677
- Added:44 day(s) ago
- Updated:December 17, 2025 at 06:31 PM
Rooms and interior
- Bedrooms:3
- Total bathrooms:3
- Full bathrooms:2
- Half bathrooms:1
- Living area:3,012 sq. ft.
Heating and cooling
- Cooling:Central Air
Structure and exterior
- Year built:1929
- Building area:3,012 sq. ft.
- Lot area:0.33 Acres
Schools
- High school:James Island Charter
- Middle school:Camp Road
- Elementary school:Murray Lasaine
Utilities
- Water:Public
- Sewer:Public Sewer
Finances and disclosures
- Price:$1,850,000
- Price per sq. ft.:$614.21
New listings near 2196 Coker Avenue
- Open Sun, 12 to 2pmNew
 $385,000Active2 beds 2 baths1,000 sq. ft.
$385,000Active2 beds 2 baths1,000 sq. ft.2262 Folly Road #2b, Charleston, SC 29412
MLS# 25032809Listed by: KELLER WILLIAMS REALTY CHARLESTON - Open Sun, 11am to 1pmNew
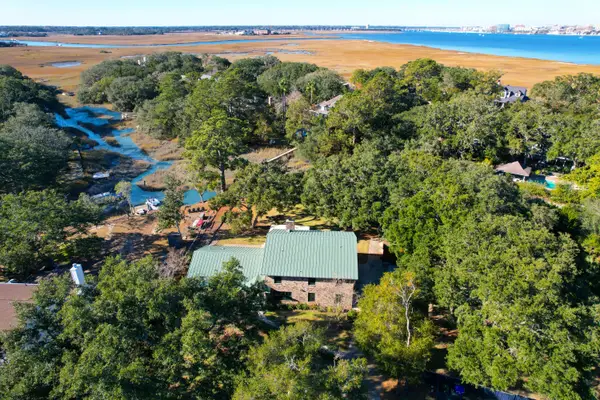 $1,400,000Active6 beds 4 baths3,526 sq. ft.
$1,400,000Active6 beds 4 baths3,526 sq. ft.980 Fort Sumter Drive, Charleston, SC 29412
MLS# 25032645Listed by: THE EXCHANGE COMPANY, LLC - Open Sun, 11am to 1pmNew
 $1,400,000Active6 beds 4 baths3,526 sq. ft.
$1,400,000Active6 beds 4 baths3,526 sq. ft.980 Fort Sumter Drive, Charleston, SC 29412
MLS# 25032645Listed by: THE EXCHANGE COMPANY, LLC - New
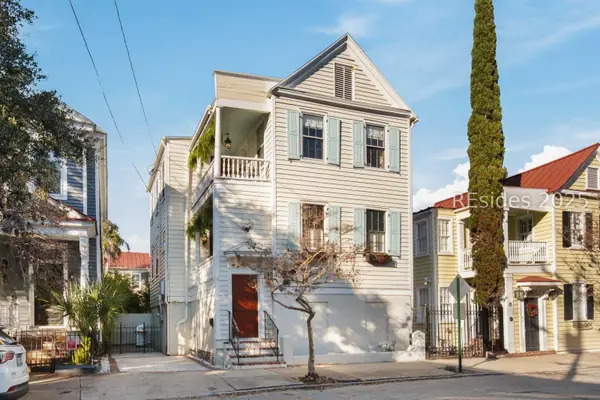 $1,899,000Active3 beds 3 baths1,914 sq. ft.
$1,899,000Active3 beds 3 baths1,914 sq. ft.78 Vanderhorst Street, Charleston, SC 29403
MLS# 502922Listed by: REALTY ONE GROUP - LOWCOUNTRY (597) - New
 $699,000Active4 beds 3 baths2,552 sq. ft.
$699,000Active4 beds 3 baths2,552 sq. ft.249 Rowans Creek Drive, Charleston, SC 29492
MLS# 25032800Listed by: CAROLINA ONE REAL ESTATE - New
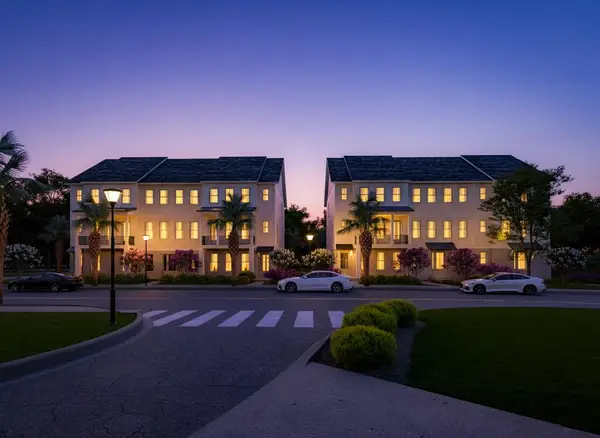 $1,115,000Active3 beds 3 baths2,382 sq. ft.
$1,115,000Active3 beds 3 baths2,382 sq. ft.132 Etta Way, Daniel Island, SC 29492
MLS# 25032795Listed by: ATLANTIC PROPERTIES OF THE LOWCOUNTRY 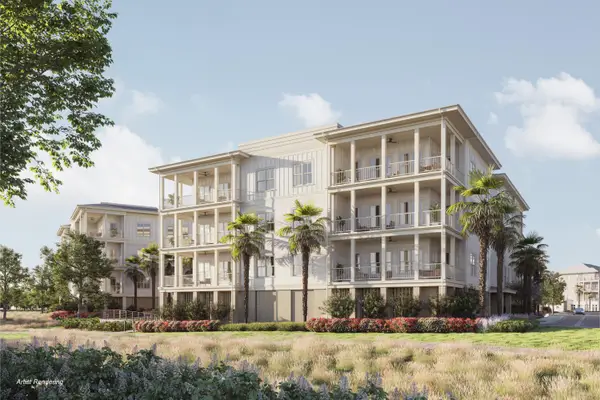 $1,815,000Pending2 beds 2 baths1,827 sq. ft.
$1,815,000Pending2 beds 2 baths1,827 sq. ft.540 Helmsman Street #1246, Daniel Island, SC 29492
MLS# 25032779Listed by: EAST WEST REALTY, LLC- New
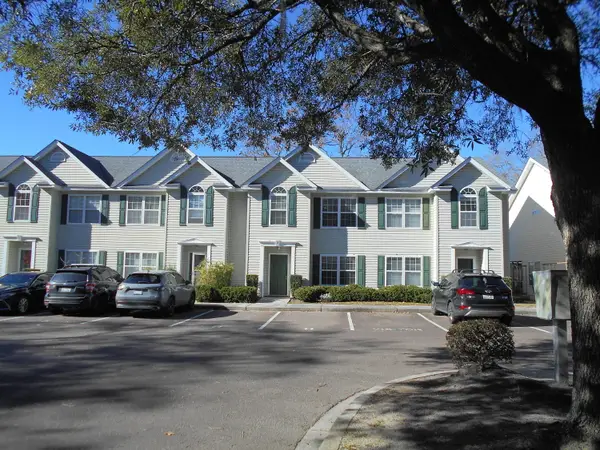 $341,000Active3 beds 3 baths1,466 sq. ft.
$341,000Active3 beds 3 baths1,466 sq. ft.1545 Ashley River Road #H, Charleston, SC 29407
MLS# 25032789Listed by: CRAIG & CO. - New
 $915,000Active5 beds 4 baths2,467 sq. ft.
$915,000Active5 beds 4 baths2,467 sq. ft.683 Edmonds Drive, Charleston, SC 29412
MLS# 25032773Listed by: EXP REALTY LLC - New
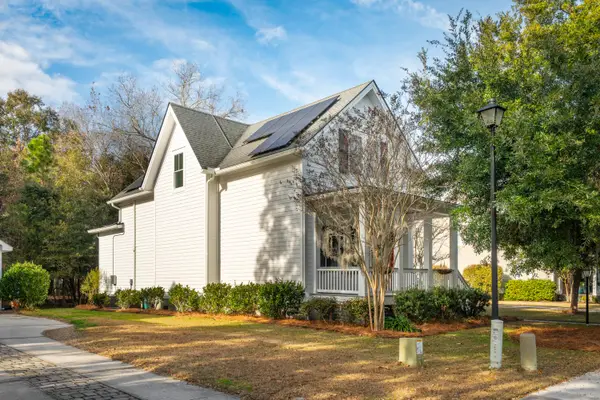 $800,000Active4 beds 4 baths2,511 sq. ft.
$800,000Active4 beds 4 baths2,511 sq. ft.3429 Acorn Drop Lane, Johns Island, SC 29455
MLS# 25032774Listed by: THE BOULEVARD COMPANY
