221 Ashley Avenue #Abc, Charleston, SC 29403
Local realty services provided by:ERA Greater North Properties
221 Ashley Avenue #Abc,Charleston, SC 29403
$4,850,000
- 13 Beds
- 13 Baths
- 4,571 sq. ft.
- Single family
- Active
Listed by: jonathan holt
Office: keller williams realty charleston west ashley
MLS#:25012402
Source:MI_NGLRMLS
Price summary
- Price:$4,850,000
- Price per sq. ft.:$1,061.04
About this home
The Chapel Lofts offers an exceptional opportunity to own a legal, fully licensed, income-producing short-term rental property located in the heart of downtown Charleston. This unique offering includes three separate units totaling 13 bedrooms, with the rare bonus of 8 off-street parking spaces. Originally constructed in 1994 as a wedding chapel, the striking front building was thoughtfully renovated in 2012 to create a stunning 5-bedroom, 4.5-bath residence. Its open-concept living space boasts soaring vaulted ceilings and a spacious kitchen and lounge area ideal for entertaining. Also built in 2012, the rear carriage house features two 4-bedroom, 4-bath units, each designed with style, comfort, and guest experience in mind. Interiors throughout all three units are beautifully decoratedand updated, offering turnkey functionality for continued short-term rental success. All furnishings and décor convey with the sale for seamless operational continuity. Perfectly positioned on desirable Ashley Avenue, this property is just a short stroll to Charleston's celebrated dining, shopping, and cultural attractions. Whether you're expanding your investment portfolio or seeking a rare STR-compliant asset in Charleston, The Chapel Lofts delivers unmatched charm, income potential, and location.
Contact an agent
Home facts
- Year built:1995
- Listing ID #:25012402
- Updated:February 12, 2026 at 09:52 PM
Rooms and interior
- Bedrooms:13
- Total bathrooms:13
- Full bathrooms:12
- Half bathrooms:1
- Living area:4,571 sq. ft.
Heating and cooling
- Cooling:Central Air
- Heating:Heat Pump
Structure and exterior
- Year built:1995
- Building area:4,571 sq. ft.
- Lot area:0.17 Acres
Schools
- High school:Burke
- Middle school:Simmons Pinckney
- Elementary school:Mitchell
Finances and disclosures
- Price:$4,850,000
- Price per sq. ft.:$1,061.04
New listings near 221 Ashley Avenue #Abc
- New
 $2,480,000Active4 beds 4 baths2,594 sq. ft.
$2,480,000Active4 beds 4 baths2,594 sq. ft.38 Barre Street, Charleston, SC 29401
MLS# 26003966Listed by: THE CASSINA GROUP - New
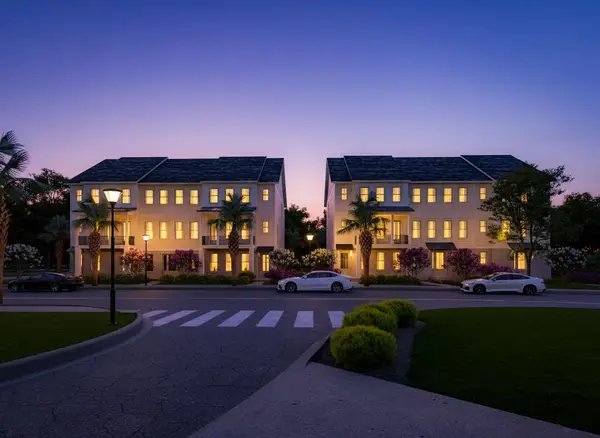 $1,029,000Active3 beds 3 baths2,382 sq. ft.
$1,029,000Active3 beds 3 baths2,382 sq. ft.124 Fairbanks Drive, Daniel Island, SC 29492
MLS# 26003946Listed by: ATLANTIC PROPERTIES OF THE LOWCOUNTRY - New
 $1,400,000Active8 beds -- baths3,479 sq. ft.
$1,400,000Active8 beds -- baths3,479 sq. ft.180 Line Street, Charleston, SC 29403
MLS# 26003954Listed by: HANDSOME PROPERTIES, INC. - New
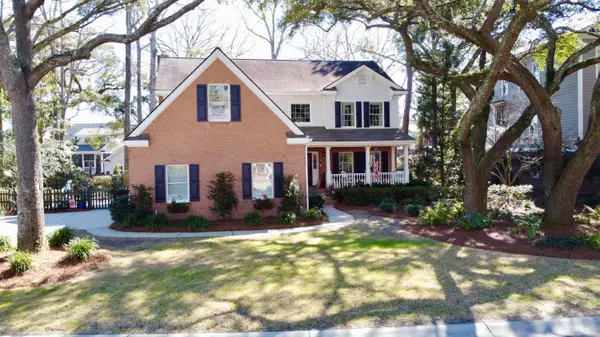 $1,199,000Active3 beds 3 baths3,233 sq. ft.
$1,199,000Active3 beds 3 baths3,233 sq. ft.2208 Weepoolow Trail, Charleston, SC 29407
MLS# 26003929Listed by: AGENTOWNED REALTY CHARLESTON GROUP - New
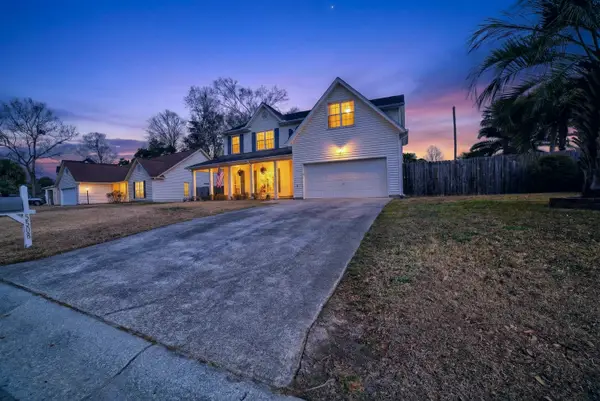 $399,000Active4 beds 3 baths2,315 sq. ft.
$399,000Active4 beds 3 baths2,315 sq. ft.5508 Jasons Cove, Charleston, SC 29418
MLS# 26003901Listed by: JPAR MAGNOLIA GROUP - Open Sat, 11am to 1pmNew
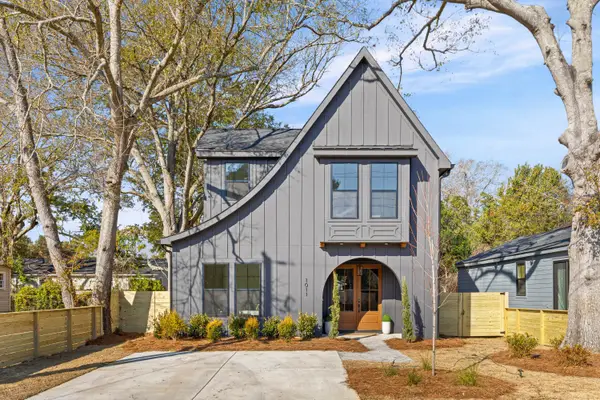 $750,000Active4 beds 3 baths2,275 sq. ft.
$750,000Active4 beds 3 baths2,275 sq. ft.1011 Mamie Street, Charleston, SC 29407
MLS# 26003888Listed by: CAROLINA ONE REAL ESTATE - Open Sat, 1 to 3pmNew
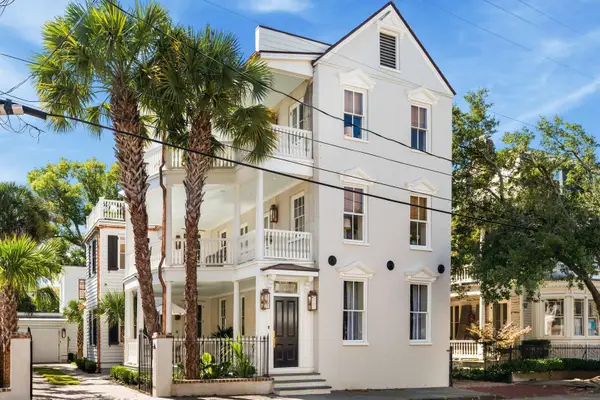 $5,495,000Active6 beds 7 baths4,327 sq. ft.
$5,495,000Active6 beds 7 baths4,327 sq. ft.109 Rutledge Avenue, Charleston, SC 29401
MLS# 26003880Listed by: DANIEL RAVENEL SOTHEBY'S INTERNATIONAL REALTY - New
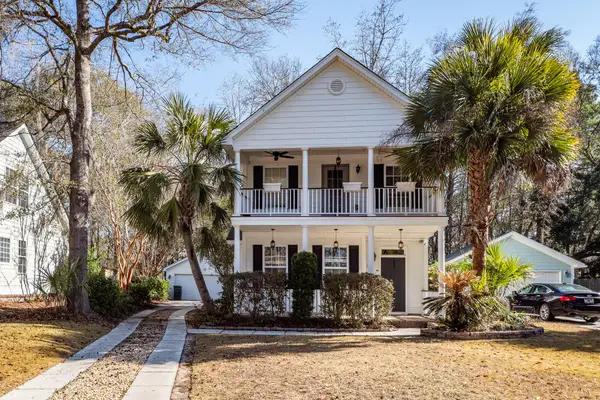 $525,000Active3 beds 3 baths1,678 sq. ft.
$525,000Active3 beds 3 baths1,678 sq. ft.1764 Hickory Knoll Way, Johns Island, SC 29455
MLS# 26003885Listed by: SCSOLD LLC - Open Sat, 11am to 1pmNew
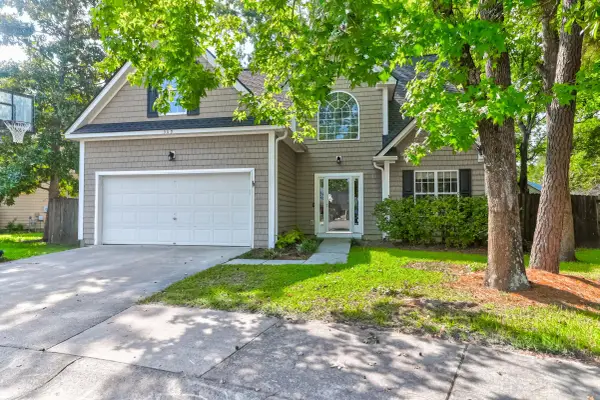 $729,000Active4 beds 3 baths2,000 sq. ft.
$729,000Active4 beds 3 baths2,000 sq. ft.509 Cecilia Cove Drive, Charleston, SC 29412
MLS# 26003874Listed by: CAROLINA ONE REAL ESTATE - Open Sat, 10am to 12pmNew
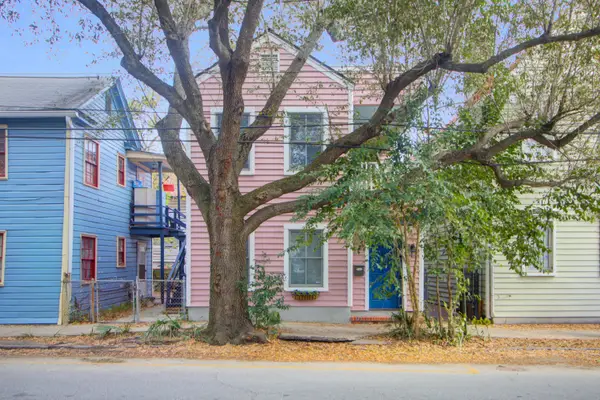 $1,000,000Active2 beds 3 baths1,270 sq. ft.
$1,000,000Active2 beds 3 baths1,270 sq. ft.250 Coming Street, Charleston, SC 29403
MLS# 26003597Listed by: KELLER WILLIAMS REALTY CHARLESTON

