2229 Generals Street, Charleston, SC 29492
Local realty services provided by:ERA Wilder Realty

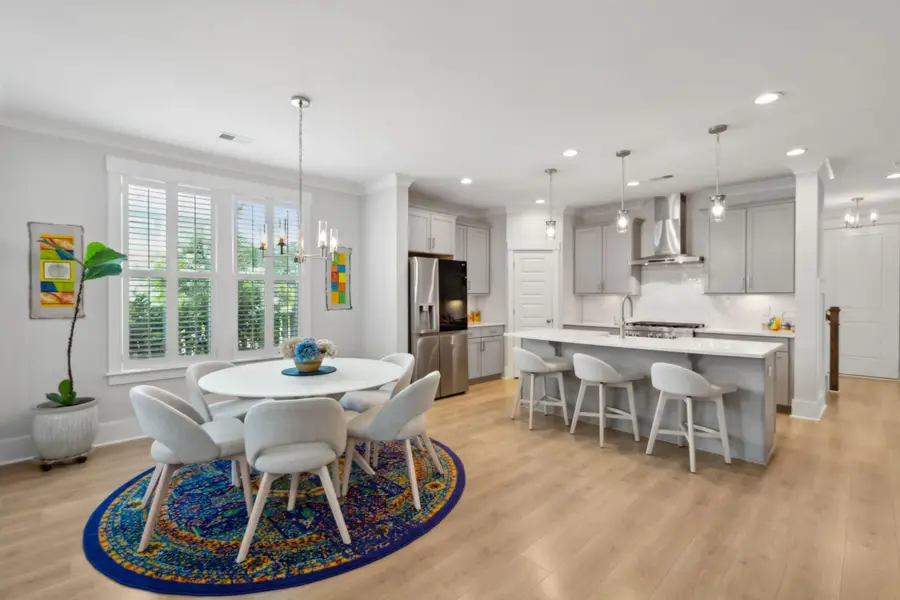
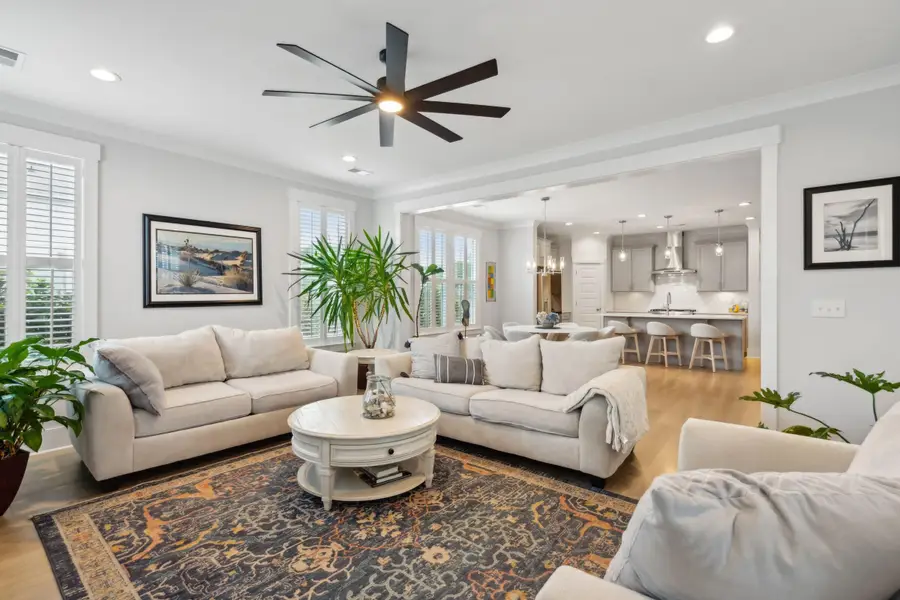
Listed by:allycia dreyer
Office:bhhs carolina sun real estate
MLS#:25021068
Source:SC_CTAR
2229 Generals Street,Charleston, SC 29492
$975,000
- 5 Beds
- 4 Baths
- 2,960 sq. ft.
- Single family
- Active
Price summary
- Price:$975,000
- Price per sq. ft.:$329.39
About this home
Welcome to 2229 Generals Street, located in Charleston's thriving Point Hope community. Thoughtfully designed with modern finishes and an effortless layout, this home offers style, comfort, and functionality in one of the city's most exciting new neighborhoods. This 5-bedroom, 3.5-bathroom home sits on a spacious corner lot and offers over 2,900 square feet of beautifully appointed living space.From the moment you arrive, the curb appeal impresses with coastal contemporary architecture, manicured landscaping, and a charming wrap-around, front porch made for relaxing. Step inside to discover a bright, open floor plan enhanced by generous windows, plantation shutters, and new ceiling fans throughout.The gourmet kitchen features shaker-style cabinetry, a gas range, and large center island that flows seamlessly into the dining and living areas, ideal for both everyday living and entertaining.
The main-level primary suite is a private retreat, complete with a spa-like bath that includes a soaking tub, glass-enclosed shower, and private water closet. The huge walk-in closet offers direct access to the laundry room - a convenient and thoughtful touch.
Upstairs, a versatile loft offers space for a home office, playroom, or media area. Generously sized secondary bedrooms and partially finished art studio creates the perfect place for creative work or future customization. Out back, enjoy a screened-in porch, fully fenced yard, and a detached finished garage with a FROG, perfect for a guest suite, home office, or flex space. As part of Point Hope, a 9,000-acre master-planned community inspired by coastal Lowcountry living, residents enjoy access to an expanding network of parks, trails, lakes, and preserved green space, with over 1,000 acres reserved for future recreational and natural areas. Just a short walk or golf cart ride away, you'll find Philip Simmons Elementary, Middle, and High Schools, as well as shopping and dining options. Exciting new additions are underway, including the MUSC Health Pavilion, The Waterline, and much more!
Contact an agent
Home facts
- Year built:2023
- Listing Id #:25021068
- Added:13 day(s) ago
- Updated:August 14, 2025 at 04:58 PM
Rooms and interior
- Bedrooms:5
- Total bathrooms:4
- Full bathrooms:3
- Half bathrooms:1
- Living area:2,960 sq. ft.
Heating and cooling
- Cooling:Central Air
Structure and exterior
- Year built:2023
- Building area:2,960 sq. ft.
- Lot area:0.18 Acres
Schools
- High school:Philip Simmons
- Middle school:Philip Simmons
- Elementary school:Philip Simmons
Utilities
- Water:Public
- Sewer:Public Sewer
Finances and disclosures
- Price:$975,000
- Price per sq. ft.:$329.39
New listings near 2229 Generals Street
- New
 $1,199,000Active4 beds 4 baths2,694 sq. ft.
$1,199,000Active4 beds 4 baths2,694 sq. ft.117 Alder Circle, Charleston, SC 29412
MLS# 25022387Listed by: WILLIAM MEANS REAL ESTATE, LLC - New
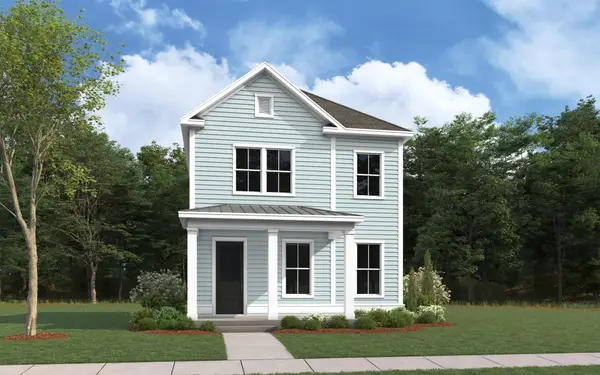 $533,800Active3 beds 3 baths1,600 sq. ft.
$533,800Active3 beds 3 baths1,600 sq. ft.2112 Blue Bayou Boulevard, Johns Island, SC 29455
MLS# 25022390Listed by: DFH REALTY GEORGIA, LLC - New
 $429,000Active3 beds 3 baths1,888 sq. ft.
$429,000Active3 beds 3 baths1,888 sq. ft.4236 Scharite Street, Charleston, SC 29414
MLS# 25022382Listed by: CAROLINA ONE REAL ESTATE - New
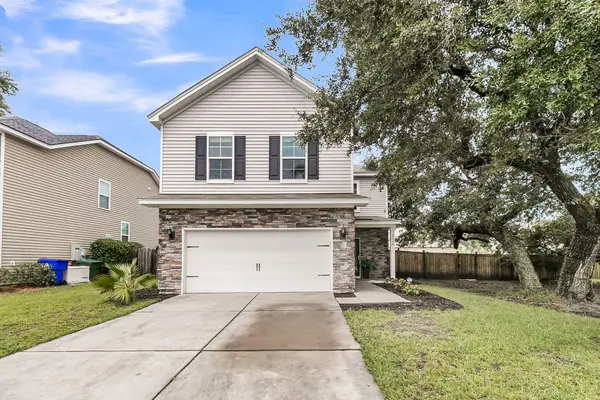 $525,000Active4 beds 3 baths1,920 sq. ft.
$525,000Active4 beds 3 baths1,920 sq. ft.1506 Chastain Road, Johns Island, SC 29455
MLS# 25022366Listed by: JEFF COOK REAL ESTATE LPT REALTY - New
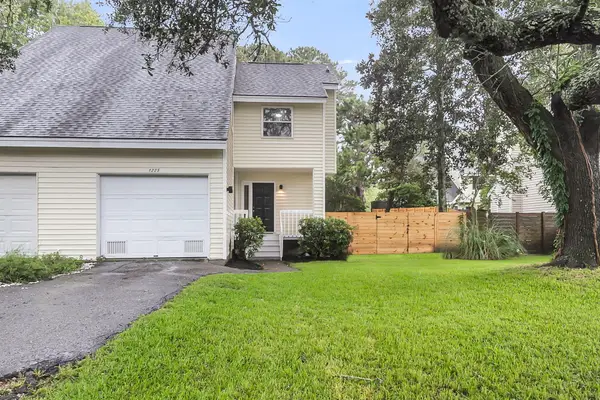 $495,000Active3 beds 2 baths1,442 sq. ft.
$495,000Active3 beds 2 baths1,442 sq. ft.1225 Valley Forge Drive, Charleston, SC 29412
MLS# 25022368Listed by: PHD PROPERTIES - Open Sun, 1 to 3pmNew
 $410,000Active2 beds 2 baths1,295 sq. ft.
$410,000Active2 beds 2 baths1,295 sq. ft.1984 Folly Road #A307, Charleston, SC 29412
MLS# 25022325Listed by: CAROLINA ONE REAL ESTATE - New
 $775,000Active5 beds 3 baths2,244 sq. ft.
$775,000Active5 beds 3 baths2,244 sq. ft.1387 W Lenevar Drive, Charleston, SC 29407
MLS# 25022326Listed by: MAVEN REALTY - New
 $699,888Active3 beds 2 baths1,648 sq. ft.
$699,888Active3 beds 2 baths1,648 sq. ft.1871 Rugby Lane, Charleston, SC 29407
MLS# 25022319Listed by: CAROLINA ONE REAL ESTATE - New
 $645,000Active4 beds 3 baths2,189 sq. ft.
$645,000Active4 beds 3 baths2,189 sq. ft.3319 Dunwick Drive, Johns Island, SC 29455
MLS# 25022312Listed by: THE BOULEVARD COMPANY - New
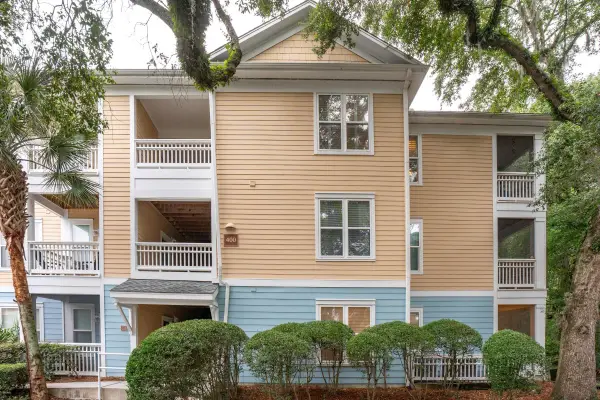 $440,000Active2 beds 2 baths1,120 sq. ft.
$440,000Active2 beds 2 baths1,120 sq. ft.400 Bucksley Lane #112, Daniel Island, SC 29492
MLS# 25021936Listed by: MCCONNELL REAL ESTATE PARTNERS

