2333 Tall Sail Drive #G 607, Charleston, SC 29414
Local realty services provided by:ERA Greater North Properties
Listed by: erica zepp
Office: the boulevard company
MLS#:25014429
Source:MI_NGLRMLS
Price summary
- Price:$269,000
- Price per sq. ft.:$227.2
About this home
Discover low-maintenance, coastal living in this dreamy marsh-front condo - perfect for first-time homebuyers, relocation buyers, or anyone craving a serene Charleston lifestyle. Located just 15-20 minutes from Downtown Charleston and 25 minutes from the airport, this move-in-ready residence offers the ideal blend of convenience, comfort, and waterfront charm.Set across two spacious levels, this light-filled home lives large. The main floor features an open-concept living room with a cozy fireplace and direct access to one of three private porches, creating an ideal indoor-outdoor flow for entertaining. A dedicated dining room opens to its own porch - perfect for morning coffee overlooking the tranquil marsh.The kitchen offers great functionality and the ability to personalize with your own updates, making this a rare opportunity in a highly desirable location.
Upstairs, you'll find two roomy bedrooms, a convenient laundry area, and a third private porch capturing peaceful Lowcountry breezes. Whether hosting friends or winding down after a long day, this home provides space, comfort, and unbeatable views.
The community elevates everyday living with resort-style amenities including a swimming pool, fitness gym, walking dock, wet and dry boat slips, and dedicated RV/boat storage - a dream setup for outdoor enthusiasts.
With its marsh-front setting, low-maintenance lifestyle, and access to everything Charleston offers, this condo delivers an unbeatable blend of beauty, convenience, and value. Your turnkey Lowcountry escape awaits!
Contact an agent
Home facts
- Year built:1987
- Listing ID #:25014429
- Updated:December 30, 2025 at 11:51 PM
Rooms and interior
- Bedrooms:2
- Total bathrooms:2
- Full bathrooms:1
- Half bathrooms:1
- Living area:1,184 sq. ft.
Heating and cooling
- Cooling:Central Air
- Heating:Heat Pump
Structure and exterior
- Year built:1987
- Building area:1,184 sq. ft.
Schools
- High school:West Ashley
- Middle school:C E Williams
- Elementary school:Springfield
Finances and disclosures
- Price:$269,000
- Price per sq. ft.:$227.2
New listings near 2333 Tall Sail Drive #G 607
- New
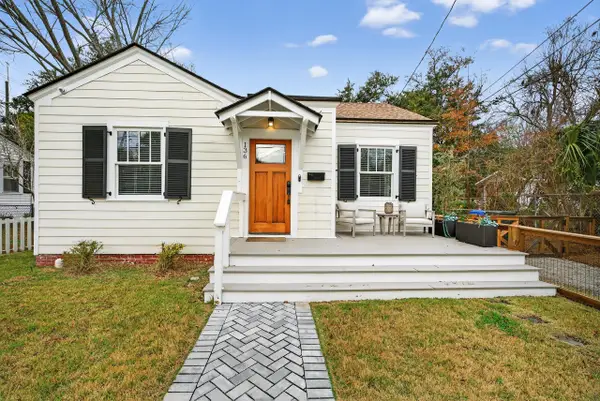 $946,000Active2 beds 2 baths1,033 sq. ft.
$946,000Active2 beds 2 baths1,033 sq. ft.136 Maple Street, Charleston, SC 29403
MLS# 25033185Listed by: BETTER HOMES AND GARDENS REAL ESTATE PALMETTO - New
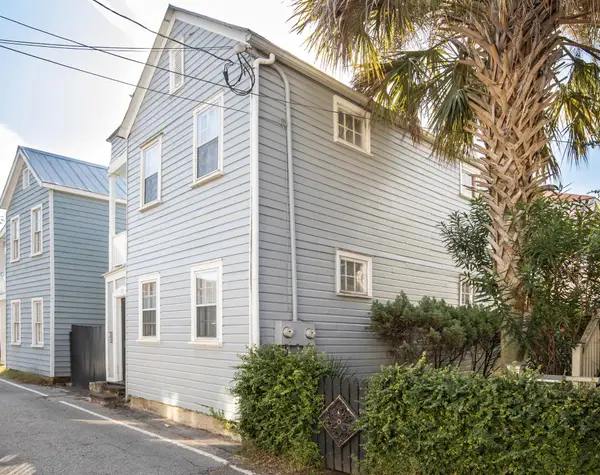 $689,000Active2 beds -- baths1,008 sq. ft.
$689,000Active2 beds -- baths1,008 sq. ft.15 Rose Lane, Charleston, SC 29403
MLS# 25033171Listed by: ISAVE REALTY - New
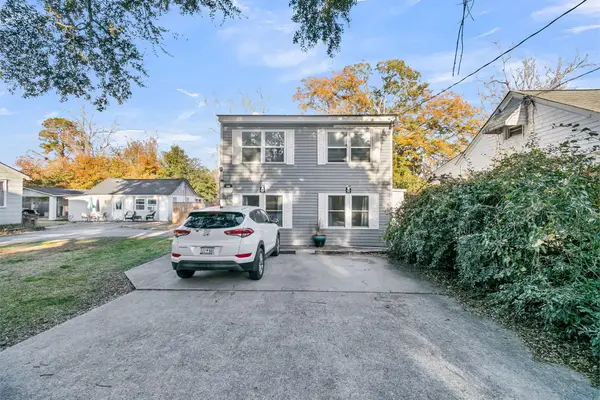 $670,000Active4 beds 2 baths1,320 sq. ft.
$670,000Active4 beds 2 baths1,320 sq. ft.428 Riverland Drive, Charleston, SC 29412
MLS# 25033161Listed by: EXP REALTY LLC 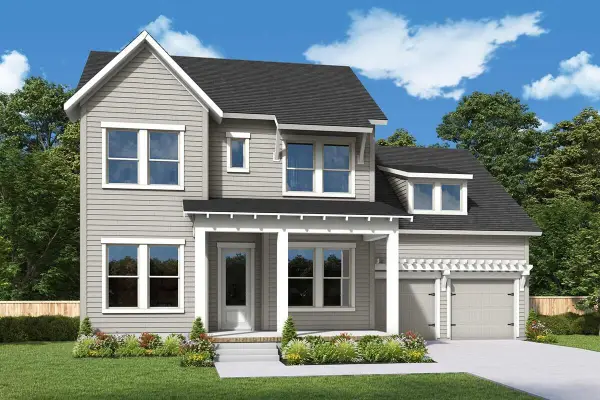 $1,241,643Pending5 beds 5 baths3,494 sq. ft.
$1,241,643Pending5 beds 5 baths3,494 sq. ft.1250 Harriman Lane, Charleston, SC 29492
MLS# 25033109Listed by: WEEKLEY HOMES L P $694,952Pending3 beds 3 baths2,068 sq. ft.
$694,952Pending3 beds 3 baths2,068 sq. ft.405 Kandinsky Street, Charleston, SC 29492
MLS# 25033104Listed by: WEEKLEY HOMES L P- New
 $359,000Active2 beds 2 baths1,020 sq. ft.
$359,000Active2 beds 2 baths1,020 sq. ft.258 Stefan Drive #B, Charleston, SC 29412
MLS# 25033099Listed by: THE BOULEVARD COMPANY - New
 $799,900Active6 beds 3 baths3,052 sq. ft.
$799,900Active6 beds 3 baths3,052 sq. ft.1109 Rearick Road, Johns Island, SC 29455
MLS# 25033101Listed by: COLDWELL BANKER COMM/ATLANTIC INT'L 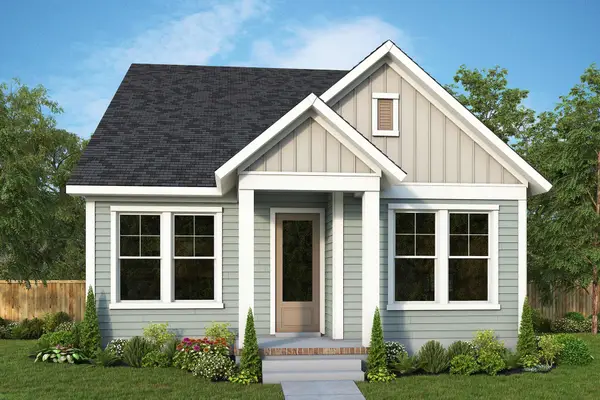 $799,972Pending3 beds 3 baths2,149 sq. ft.
$799,972Pending3 beds 3 baths2,149 sq. ft.1257 Harriman Lane, Charleston, SC 29492
MLS# 25033085Listed by: WEEKLEY HOMES L P- New
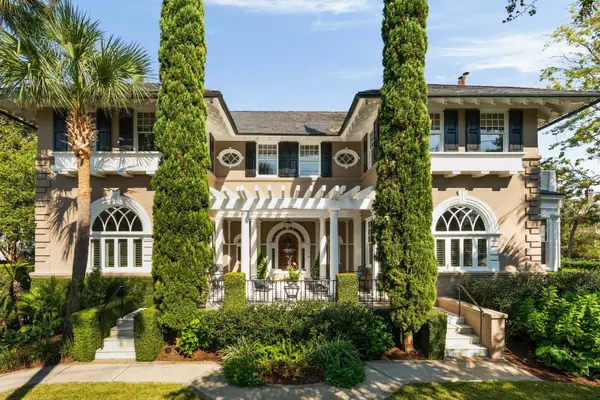 $7,950,000Active6 beds 7 baths6,382 sq. ft.
$7,950,000Active6 beds 7 baths6,382 sq. ft.22 Rutledge Avenue, Charleston, SC 29401
MLS# 25033075Listed by: THE CASSINA GROUP - New
 $425,000Active3 beds 3 baths1,836 sq. ft.
$425,000Active3 beds 3 baths1,836 sq. ft.177 Larissa Drive, Charleston, SC 29414
MLS# 25033056Listed by: KELLER WILLIAMS REALTY CHARLESTON WEST ASHLEY
