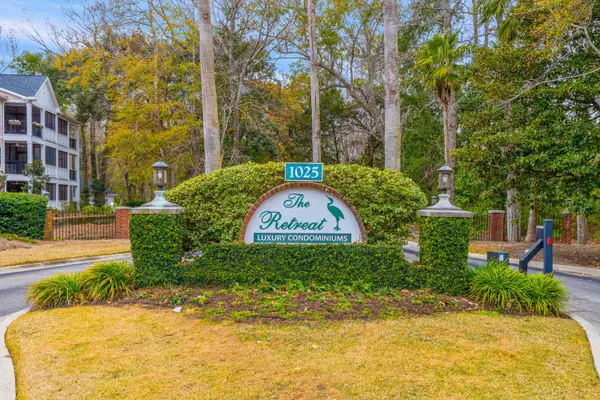24 Strawberry Lane #B, Charleston, SC 29403
Local realty services provided by:ERA Greater North Properties
24 Strawberry Lane #B,Charleston, SC 29403
$530,000
- 3 Beds
- 2 Baths
- 1,232 sq. ft.
- Single family
- Active
Listed by: jason wang
Office: exp realty llc.
MLS#:25031037
Source:MI_NGLRMLS
Price summary
- Price:$530,000
- Price per sq. ft.:$430.19
About this home
Welcome to 24 Strawberry Lane Unit B, a modern townhouse located in the heart of Charleston's highly sought-after Upper Peninsula. This three-bedroom, two-bath residence blends contemporary design with exceptional functionality, offering a rare combination of spacious interiors, abundant natural light, and coveted garage parking; features that are increasingly difficult to find in downtown Charleston.The main living level showcases a soaring two-story living and dining area finished with polished concrete floors, creating a clean, modern aesthetic with room for flexible furniture layouts. The adjoining kitchen offers granite countertops, stainless steel appliances, and ample cabinetry, making it ideal for everyday cooking or entertaining.This floor also includes a well-appointed bedroom and full bath, along with an additional room that can serve as an office, nursery, or small third bedroom.
Upstairs, the primary suite features an en suite bath, generous storage, and a loft area overlooking the main living space; perfect for a reading nook, workspace, or media area. The hardwood floors and open sightlines add warmth and architectural interest to this elevated space.
One of the most valuable features of this home is its two-bay finished garage with tandem parking for up to four vehicles, along with additional storage and laundry connections. This level of private parking is a true rarity in downtown Charleston and provides exceptional convenience for residents and guests alike.
Situated in a rapidly developing section of the Upper Peninsula near high-end residential communities, restaurants, coffee shops, and convenient access to I-26, this location continues to grow in popularity. Whether you're seeking a primary home or an investment opportunity, Unit B at 24 Strawberry Lane offers modern living in one of Charleston's most energized and evolving districts. Schedule your showing today!
Contact an agent
Home facts
- Year built:2008
- Listing ID #:25031037
- Updated:January 08, 2026 at 05:23 PM
Rooms and interior
- Bedrooms:3
- Total bathrooms:2
- Full bathrooms:2
- Living area:1,232 sq. ft.
Heating and cooling
- Cooling:Central Air
- Heating:Heat Pump
Structure and exterior
- Year built:2008
- Building area:1,232 sq. ft.
Schools
- High school:Burke
- Middle school:Simmons Pinckney
- Elementary school:Mitchell
Finances and disclosures
- Price:$530,000
- Price per sq. ft.:$430.19
New listings near 24 Strawberry Lane #B
- Open Sat, 11am to 1pmNew
 $469,975Active3 beds 4 baths2,394 sq. ft.
$469,975Active3 beds 4 baths2,394 sq. ft.316 Spindlewood Way, Charleston, SC 29414
MLS# 26000630Listed by: COMPASS CAROLINAS, LLC - New
 $400,000Active3 beds 3 baths1,548 sq. ft.
$400,000Active3 beds 3 baths1,548 sq. ft.1827 Heldsberg Drive, Charleston, SC 29414
MLS# 26000649Listed by: NORTHGROUP REAL ESTATE LLC - New
 $2,999,999Active6 beds 7 baths5,025 sq. ft.
$2,999,999Active6 beds 7 baths5,025 sq. ft.924 White Point Boulevard, Charleston, SC 29412
MLS# 26000621Listed by: CHARLESTON METRO HOMES, LLC. - New
 $775,000Active3 beds 3 baths1,456 sq. ft.
$775,000Active3 beds 3 baths1,456 sq. ft.1328 Hermitage Avenue, Charleston, SC 29412
MLS# 26000622Listed by: EXP REALTY LLC - New
 $1,200,000Active4 beds 3 baths2,753 sq. ft.
$1,200,000Active4 beds 3 baths2,753 sq. ft.1011 Teracotta Drive, Charleston, SC 29407
MLS# 26000615Listed by: EXP REALTY LLC - Open Sat, 11am to 2pmNew
 $1,049,900Active3 beds 3 baths2,318 sq. ft.
$1,049,900Active3 beds 3 baths2,318 sq. ft.309 Magnolia Road, Charleston, SC 29407
MLS# 26000362Listed by: BRAND NAME REAL ESTATE - New
 $695,000Active4 beds 4 baths2,477 sq. ft.
$695,000Active4 beds 4 baths2,477 sq. ft.2917 Swamp Sparrow Circle, Johns Island, SC 29455
MLS# 26000612Listed by: COLDWELL BANKER REALTY - New
 $660,000Active4 beds 3 baths2,384 sq. ft.
$660,000Active4 beds 3 baths2,384 sq. ft.2174 Kemmerlin Street, Johns Island, SC 29455
MLS# 26000610Listed by: AGENTOWNED REALTY PREFERRED GROUP - New
 $1,875,000Active3 beds 3 baths2,798 sq. ft.
$1,875,000Active3 beds 3 baths2,798 sq. ft.278 Island Park Drive, Charleston, SC 29492
MLS# 26000386Listed by: 32 SOUTH PROPERTIES, LLC - New
 $439,900Active3 beds 2 baths1,290 sq. ft.
$439,900Active3 beds 2 baths1,290 sq. ft.1025 Riverland Woods Place #606, Charleston, SC 29412
MLS# 26000409Listed by: BRAND NAME REAL ESTATE
