241 Howle Avenue #G, Charleston, SC 29412
Local realty services provided by:ERA Wilder Realty
Listed by: stacey boucher, lara harpe
Office: the pulse charleston
MLS#:25027696
Source:SC_CTAR
241 Howle Avenue #G,Charleston, SC 29412
$380,000
- 2 Beds
- 3 Baths
- - sq. ft.
- Single family
- Sold
Sorry, we are unable to map this address
Price summary
- Price:$380,000
About this home
Just 5 min from downtown and MUSC! Low-maintenance living in the perfect James Island location! Walk to The James, Millers All Day, The Terrace Theater and Farmers Market just to name a few! This townhouse has been freshly painted and has brand new carpet to welcome any new owner. The main level has a generous kitchen with an eating area that opens to the family room with an impressive full wall of built-in shelving. Step onto your private patio for some fresh air that is fully fenced for any furry friends. Don't miss the extra storage space off the patio or the half bath before going upstairs. On the second level is a big flex space that could be used as an office or play room, followed by dual primary suites. Each bedroom has a walk-in closet and attached bathroom. The laundry room offthe loft completes the space.The low HOA fee covers a ton of extras including: exterior insurance, exterior maintenance, landscaping, tree trimming, termite bond, pest control, pressure washing and a trash service on site! NO FLOOD INSURANCE REQUIRED! Don't miss this gem!
Contact an agent
Home facts
- Year built:2007
- Listing ID #:25027696
- Added:169 day(s) ago
- Updated:December 09, 2025 at 08:44 PM
Rooms and interior
- Bedrooms:2
- Total bathrooms:3
- Full bathrooms:2
- Half bathrooms:1
Heating and cooling
- Cooling:Central Air
- Heating:Electric, Heat Pump
Structure and exterior
- Year built:2007
Schools
- High school:James Island Charter
- Middle school:Camp Road
- Elementary school:Harbor View
Utilities
- Water:Public
- Sewer:Public Sewer
Finances and disclosures
- Price:$380,000
New listings near 241 Howle Avenue #G
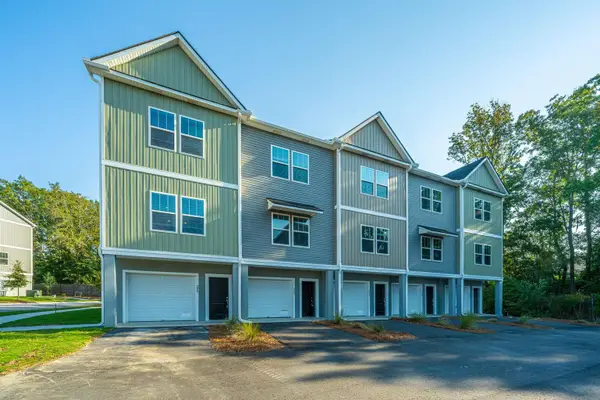 $320,000Pending2 beds 3 baths995 sq. ft.
$320,000Pending2 beds 3 baths995 sq. ft.404 Gravy Train Street, Charleston, SC 29414
MLS# 25032110Listed by: CAROLINA ONE REAL ESTATE- New
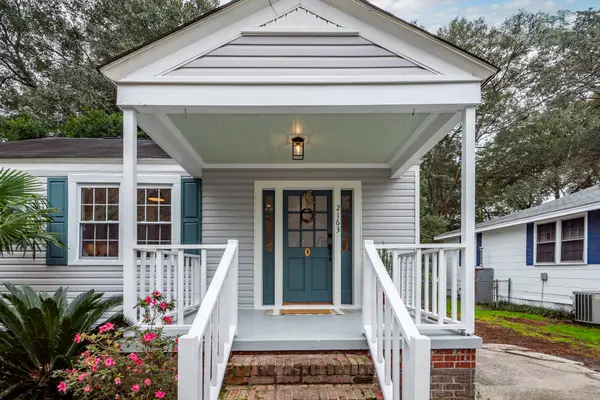 $725,000Active2 beds 2 baths1,050 sq. ft.
$725,000Active2 beds 2 baths1,050 sq. ft.2163 Medway Road, Charleston, SC 29412
MLS# 25032099Listed by: AGENTOWNED REALTY CHARLESTON GROUP - New
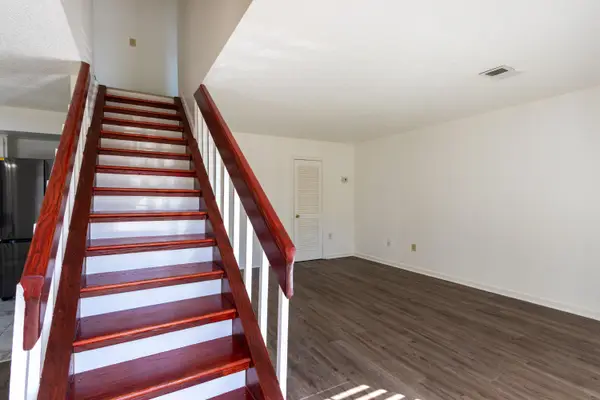 $185,000Active2 beds 2 baths923 sq. ft.
$185,000Active2 beds 2 baths923 sq. ft.2494 Etiwan Avenue #A2, Charleston, SC 29414
MLS# 25032111Listed by: BRAND NAME REAL ESTATE - New
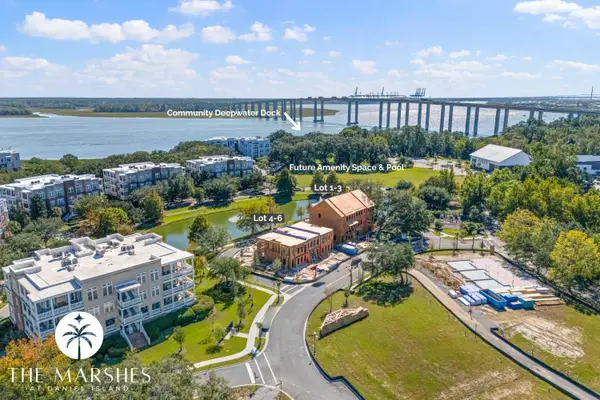 $1,195,000Active4 beds 4 baths2,686 sq. ft.
$1,195,000Active4 beds 4 baths2,686 sq. ft.130 Fairbanks Drive, Charleston, SC 29492
MLS# 25032084Listed by: ATLANTIC PROPERTIES OF THE LOWCOUNTRY - New
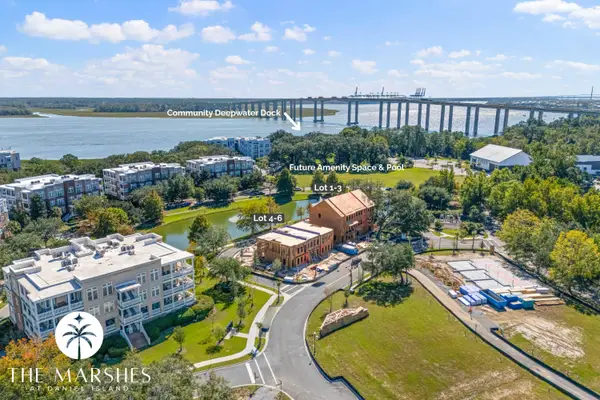 $1,195,000Active4 beds 4 baths2,686 sq. ft.
$1,195,000Active4 beds 4 baths2,686 sq. ft.128 Fairbanks Drive, Charleston, SC 29492
MLS# 25032089Listed by: ATLANTIC PROPERTIES OF THE LOWCOUNTRY - Open Sat, 12 to 2pmNew
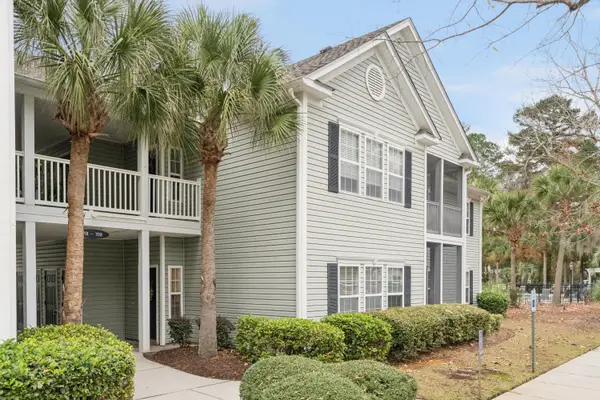 $330,000Active2 beds 2 baths1,320 sq. ft.
$330,000Active2 beds 2 baths1,320 sq. ft.702 E Marymont Lane, Charleston, SC 29414
MLS# 25032076Listed by: CAROLINA ONE REAL ESTATE - New
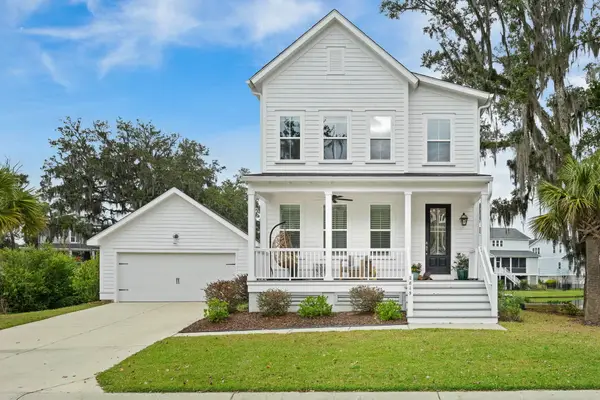 $714,900Active3 beds 3 baths1,746 sq. ft.
$714,900Active3 beds 3 baths1,746 sq. ft.2815 Colonel Harrison Drive, Johns Island, SC 29455
MLS# 25032072Listed by: AKERS ELLIS REAL ESTATE LLC - New
 $714,900Active3 beds 3 baths1,746 sq. ft.
$714,900Active3 beds 3 baths1,746 sq. ft.2815 Colonel Harrison Drive, Johns Island, SC 29455
MLS# 25032072Listed by: AKERS ELLIS REAL ESTATE LLC - New
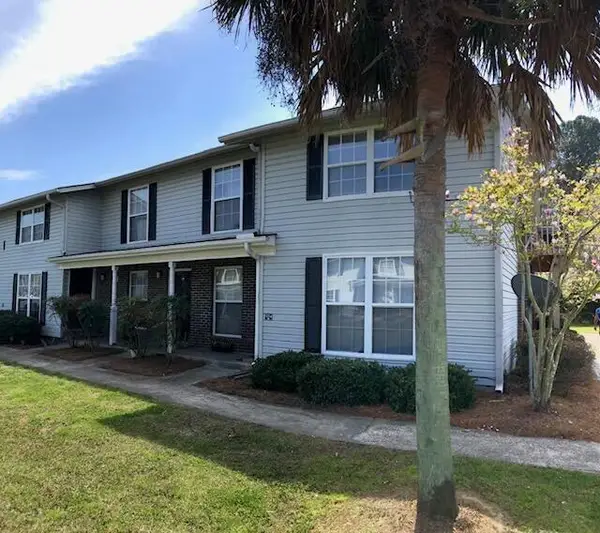 $156,000Active2 beds 2 baths924 sq. ft.
$156,000Active2 beds 2 baths924 sq. ft.2494 Etiwan Avenue #8i, Charleston, SC 29414
MLS# 25032057Listed by: RE/MAX SOUTHERN SHORES - New
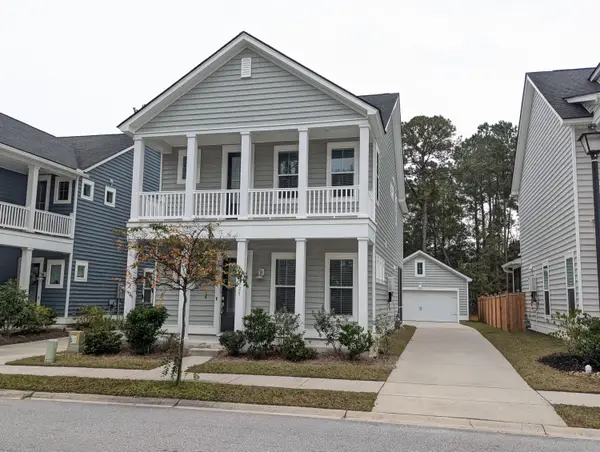 $595,000Active4 beds 3 baths2,128 sq. ft.
$595,000Active4 beds 3 baths2,128 sq. ft.2925 Wilson Creek Lane, Johns Island, SC 29455
MLS# 25032058Listed by: AGENTOWNED REALTY
