2416 Kendall Drive, Charleston, SC 29414
Local realty services provided by:ERA Wilder Realty
Listed by: jon stroud
Office: the boulevard company
MLS#:25025546
Source:SC_CTAR
2416 Kendall Drive,Charleston, SC 29414
$499,900
- 3 Beds
- 3 Baths
- 2,049 sq. ft.
- Single family
- Active
Price summary
- Price:$499,900
- Price per sq. ft.:$243.97
About this home
Welcome to 2416 Kendall Drive, a beautifully maintained Luxury Townhome in the sought-after Essex Neighborhood at Carolina Bay in West Ashley. Offering 3 Bedrooms and 21/2 Baths, this Spacious Home blends the Privacy of Single-Family Living with the Low-Maintenance Convenience of a Townhome. Nestled around Protected Wetlands and Former Rice Fields, this Lakefront Property boasts Premier Pond Views that set the stage for Serene Lowcountry living. Step inside to discover an Open Floor Plan filled with Natural Light and Stylish upgrades throughout. The Formal Dining Space leads into a warm and inviting Family Room, complete with a Gas Log Fireplace and French Door access to a Screened Porch, where you can unwind after a long day. The Kitchen is a Chef's Dream, featuring Granite Countertops,Tile Backsplash, Stainless Steel Appliances, including a Gas Range. Upgraded Lighting and Plantation Shutters add a touch of elegance. Upstairs, the Primary Suite includes a Custom California Closet System and a Spa-Inspired Bath. Two additional Bedrooms feature New Carpet (2024), while LVT Flooring extends throughout the rest of the home, including the Stairs. All Bathrooms and the Laundry Room are finished with durable Tile Flooring, and the Tankless Water Heater ensures efficient, endless hot water. Additional highlights include Gutters, a Drive-Under Garage, with a Climate-Controlled Storage Area, a Workbench, and a Double Driveway for extra parking. The Half Bath was completely Renovated in 2022, and the Roof Shingles were replaced in 2024, giving you added peace of mind. Located approximately one mile from I-526, and seven miles to Historic Downtown Charleston, this exceptional home is also close to Beaches, Shopping, and Dining. Experience the best of West Ashley Living - Lakefront Views, Thoughtful Upgrades, and a Vibrant Community Setting, all in one Outstanding Location! (Home does contain an Elevator Shaft, yet one would have to take out the 1/2 bath to install the elevator.)
Contact an agent
Home facts
- Year built:2009
- Listing ID #:25025546
- Added:92 day(s) ago
- Updated:December 20, 2025 at 03:32 PM
Rooms and interior
- Bedrooms:3
- Total bathrooms:3
- Full bathrooms:2
- Half bathrooms:1
- Living area:2,049 sq. ft.
Heating and cooling
- Cooling:Central Air
- Heating:Forced Air
Structure and exterior
- Year built:2009
- Building area:2,049 sq. ft.
- Lot area:0.06 Acres
Schools
- High school:West Ashley
- Middle school:C E Williams
- Elementary school:Oakland
Utilities
- Water:Public
- Sewer:Public Sewer
Finances and disclosures
- Price:$499,900
- Price per sq. ft.:$243.97
New listings near 2416 Kendall Drive
- Open Sun, 12 to 2pmNew
 $385,000Active2 beds 2 baths1,000 sq. ft.
$385,000Active2 beds 2 baths1,000 sq. ft.2262 Folly Road #2b, Charleston, SC 29412
MLS# 25032809Listed by: KELLER WILLIAMS REALTY CHARLESTON - Open Sun, 11am to 1pmNew
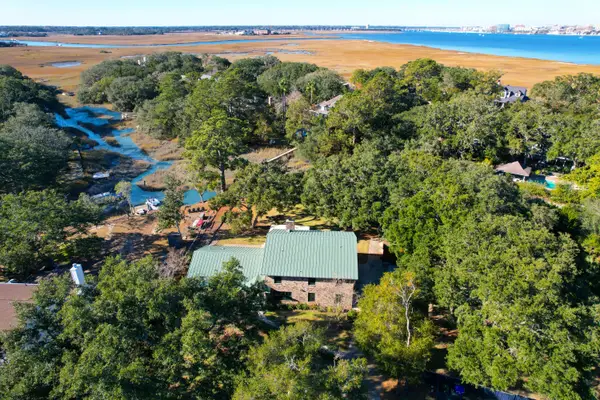 $1,400,000Active6 beds 4 baths3,526 sq. ft.
$1,400,000Active6 beds 4 baths3,526 sq. ft.980 Fort Sumter Drive, Charleston, SC 29412
MLS# 25032645Listed by: THE EXCHANGE COMPANY, LLC - Open Sun, 11am to 1pmNew
 $1,400,000Active6 beds 4 baths3,526 sq. ft.
$1,400,000Active6 beds 4 baths3,526 sq. ft.980 Fort Sumter Drive, Charleston, SC 29412
MLS# 25032645Listed by: THE EXCHANGE COMPANY, LLC - New
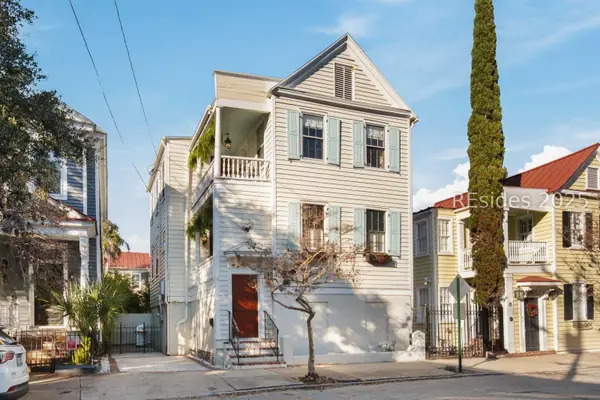 $1,899,000Active3 beds 3 baths1,914 sq. ft.
$1,899,000Active3 beds 3 baths1,914 sq. ft.78 Vanderhorst Street, Charleston, SC 29403
MLS# 502922Listed by: REALTY ONE GROUP - LOWCOUNTRY (597) - New
 $699,000Active4 beds 3 baths2,552 sq. ft.
$699,000Active4 beds 3 baths2,552 sq. ft.249 Rowans Creek Drive, Charleston, SC 29492
MLS# 25032800Listed by: CAROLINA ONE REAL ESTATE - New
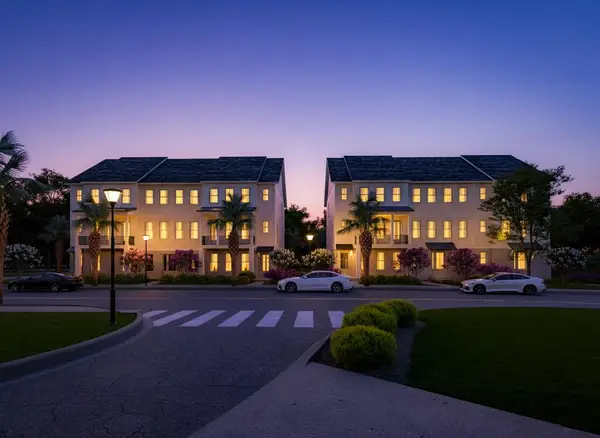 $1,115,000Active3 beds 3 baths2,382 sq. ft.
$1,115,000Active3 beds 3 baths2,382 sq. ft.132 Etta Way, Daniel Island, SC 29492
MLS# 25032795Listed by: ATLANTIC PROPERTIES OF THE LOWCOUNTRY 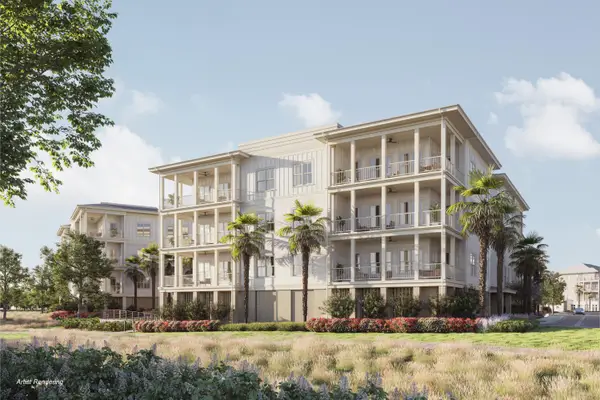 $1,815,000Pending2 beds 2 baths1,827 sq. ft.
$1,815,000Pending2 beds 2 baths1,827 sq. ft.540 Helmsman Street #1246, Daniel Island, SC 29492
MLS# 25032779Listed by: EAST WEST REALTY, LLC- New
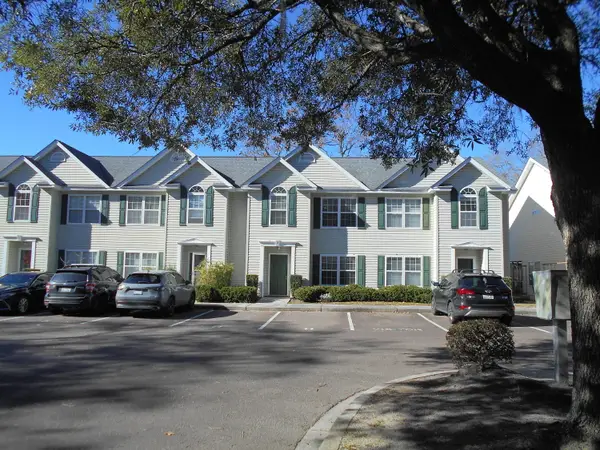 $341,000Active3 beds 3 baths1,466 sq. ft.
$341,000Active3 beds 3 baths1,466 sq. ft.1545 Ashley River Road #H, Charleston, SC 29407
MLS# 25032789Listed by: CRAIG & CO. - New
 $915,000Active5 beds 4 baths2,467 sq. ft.
$915,000Active5 beds 4 baths2,467 sq. ft.683 Edmonds Drive, Charleston, SC 29412
MLS# 25032773Listed by: EXP REALTY LLC - New
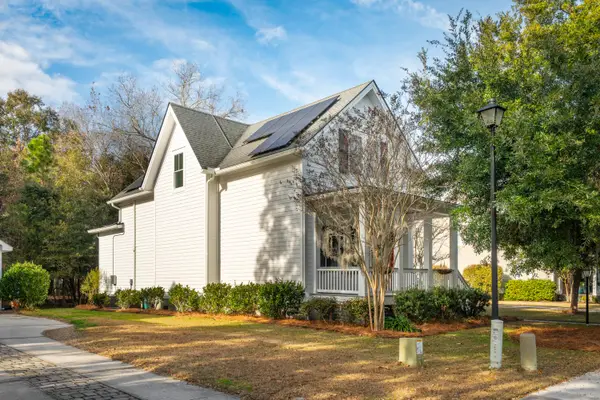 $800,000Active4 beds 4 baths2,511 sq. ft.
$800,000Active4 beds 4 baths2,511 sq. ft.3429 Acorn Drop Lane, Johns Island, SC 29455
MLS# 25032774Listed by: THE BOULEVARD COMPANY
