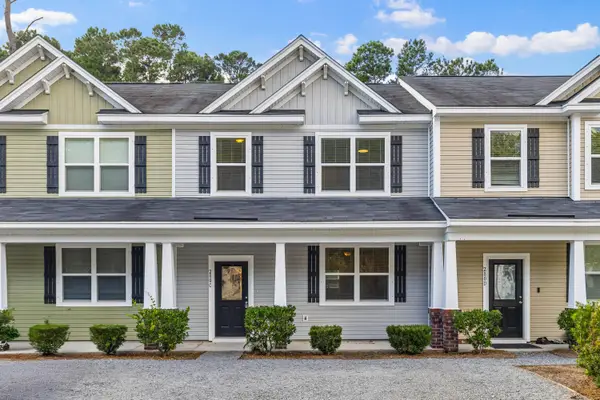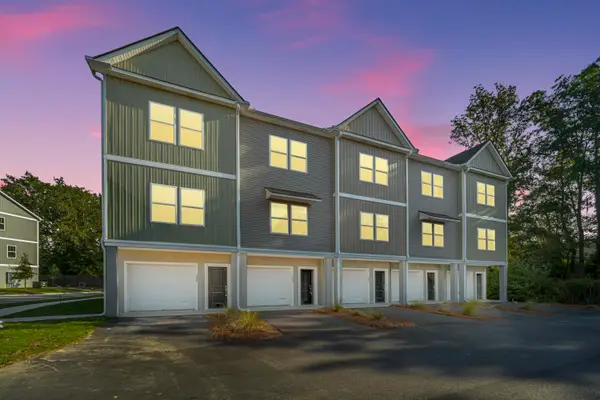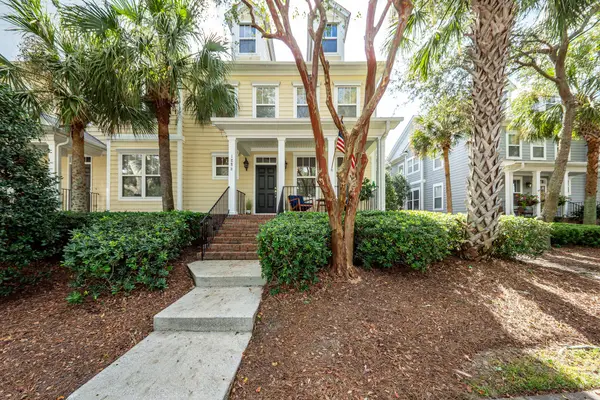2425 Louisville Street, Charleston, SC 29492
Local realty services provided by:ERA Wilder Realty
Listed by:alton brown
Office:carriage properties llc.
MLS#:25022427
Source:SC_CTAR
2425 Louisville Street,Charleston, SC 29492
$1,500,000
- 3 Beds
- 2 Baths
- 2,214 sq. ft.
- Single family
- Active
Price summary
- Price:$1,500,000
- Price per sq. ft.:$677.51
About this home
Welcome home to a fully renovated cottage style home designed for single story living with a separate living space above the garage. No expense was spared when this home was renovated in 2024. An Old Charleston brick walkway leads to the porch with a custom lantern. Upon entry, you are greeted by stunning French white oak wide plank hardwoods and natural light found throughout. The open concept living room, dining, and kitchen space, are stunning. The kitchen cabinets are custom from Carpenters Woodworks which are complemented by new interior doors and hardware. The first floor owner's suite is a true oasis with the bath featuring a custom vanity with dual sinks, oversized tub and a walk-in-closet. An office, two bedrooms and a second bath are also in the home.Outside, a cozy screened porch and perfectly landscaped and lit brick patio are both ideal for outdoor entertaining. A brick walkway leads to the garage which has its own HVAC and outdoor shower for sandy beach days. The finished room over the garage features its own separate entrance, vaulted ceilings, hardwood flooring, wet bar, murphy bed and a bath with shower featuring high end finishes. The FROG is 484 square feet and is included in the total square footage. The large windows provide stunning sunrise and sunset views. For added peace of mind, the crawlspace of the main house is fully encapsulated.
The Smythe Park neighborhood on Daniel Island offers an idyllic Lowcountry lifestyle with its lush trails, scenic 11-acre Smythe Lake, and the whimsical Pirate Treehouse playground that delights kids and adults alike. Residents enjoy golf cart-friendly streets, access to three pools and a boat landing for kayaking or fishing adventures. Owners have access to multiple parks with playgrounds as well as, Daniel Island Recreation Center which hosts seasonal competitive sports. LTP provides tennis and pickleball lessons for all! Club sports for soccer and lacrosse are held at the SCLA fields just blocks away. DI residents will love the convenience of having Daniel Island School, a highly rated K-8 public school, just a short walk or bike ride. Known for its strong academics, small class sizes, and vibrant community involvement, it's a cornerstone of the neighborhood's appeal. For high school, Bishop England, one of South Carolina's premier private Catholic schools, is also within walking distance. With a reputation for academic excellence and championship athletics, it's a top choice for those seeking a well-rounded education.
Visit the Daniel Island Waterfront for upscale dining experiences at The DIME, a cozy market eatery, and The Kingstide, serving up fresh seafood with stunning views. The Waterfront also offers boat rentals, sailing programs and The Daniel Island Ferry providing a charming ride to downtown Charleston. Just around the corner, Credit One Stadium hosts the prestigious Charleston Open tennis tournament and has a vibrant concert calendar. Whether you're paddle boarding at sunrise or relaxing under the stars at a waterfront concert, Smythe Park blends natural beauty, community spirit, and upscale amenities into one unforgettable lifestyle. All power lines are under ground on DI and there is an excellent drainage system that was part of the planning on Daniel Island.
Birdbath and interior curtains in the main house do not convey.
Buyer pays a one-time enhancement fee of .5% of the sales price to Daniel Island Community Fund at closing.
Contact an agent
Home facts
- Year built:2013
- Listing ID #:25022427
- Added:51 day(s) ago
- Updated:October 05, 2025 at 02:31 PM
Rooms and interior
- Bedrooms:3
- Total bathrooms:2
- Full bathrooms:2
- Living area:2,214 sq. ft.
Heating and cooling
- Cooling:Central Air
Structure and exterior
- Year built:2013
- Building area:2,214 sq. ft.
- Lot area:0.18 Acres
Schools
- High school:Philip Simmons
- Middle school:Daniel Island
- Elementary school:Daniel Island
Utilities
- Water:Public
- Sewer:Public Sewer
Finances and disclosures
- Price:$1,500,000
- Price per sq. ft.:$677.51
New listings near 2425 Louisville Street
- Open Sun, 12 to 3pmNew
 $1,175,000Active5 beds 4 baths3,312 sq. ft.
$1,175,000Active5 beds 4 baths3,312 sq. ft.746 Goodlet Circle, Charleston, SC 29412
MLS# 25026961Listed by: COLDWELL BANKER REALTY - New
 $1,350,000Active4 beds 3 baths3,104 sq. ft.
$1,350,000Active4 beds 3 baths3,104 sq. ft.321 Blowing Fresh Drive, Charleston, SC 29492
MLS# 25027005Listed by: COLDWELL BANKER REALTY - New
 $385,000Active2 beds 2 baths768 sq. ft.
$385,000Active2 beds 2 baths768 sq. ft.2262 Folly Road #1g, Charleston, SC 29412
MLS# 25027004Listed by: CAROLINA ONE REAL ESTATE - New
 $475,000Active3 beds 3 baths1,504 sq. ft.
$475,000Active3 beds 3 baths1,504 sq. ft.280 Stefan Drive #C, Charleston, SC 29412
MLS# 25026996Listed by: DANIEL RAVENEL SOTHEBY'S INTERNATIONAL REALTY - New
 $359,900Active2 beds 3 baths955 sq. ft.
$359,900Active2 beds 3 baths955 sq. ft.400 Gravy Train Street, Charleston, SC 29414
MLS# 25026990Listed by: CAROLINA ONE REAL ESTATE - New
 $825,000Active3 beds 4 baths1,846 sq. ft.
$825,000Active3 beds 4 baths1,846 sq. ft.1886 Pierce Street, Charleston, SC 29492
MLS# 25026982Listed by: OCEAN REALTY - New
 $408,000Active2 beds 2 baths1,291 sq. ft.
$408,000Active2 beds 2 baths1,291 sq. ft.1984 Folly Road #A314, Charleston, SC 29412
MLS# 25026987Listed by: CAROLINA ONE REAL ESTATE - Open Sun, 2 to 4pmNew
 $375,000Active3 beds 1 baths960 sq. ft.
$375,000Active3 beds 1 baths960 sq. ft.43 Woodleaf Court, Charleston, SC 29407
MLS# 25026976Listed by: EPIQUE REALTY - New
 $418,000Active3 beds 4 baths1,708 sq. ft.
$418,000Active3 beds 4 baths1,708 sq. ft.1316 Island Club Drive #A, Charleston, SC 29492
MLS# 25026979Listed by: CAROLINA ONE REAL ESTATE - New
 $699,000Active3 beds 2 baths2,370 sq. ft.
$699,000Active3 beds 2 baths2,370 sq. ft.2646 Battle Trail Drive, Johns Island, SC 29455
MLS# 25026962Listed by: WEICHERT REALTORS LIFESTYLE
