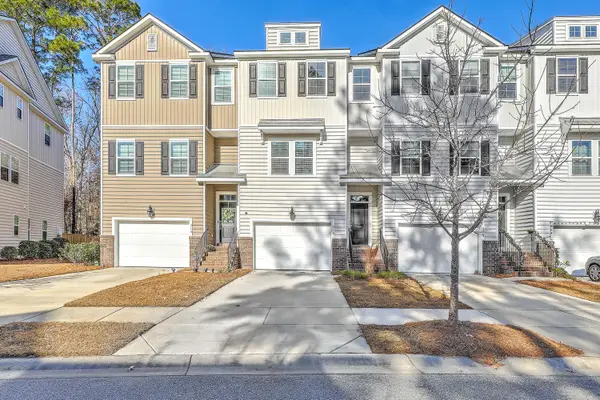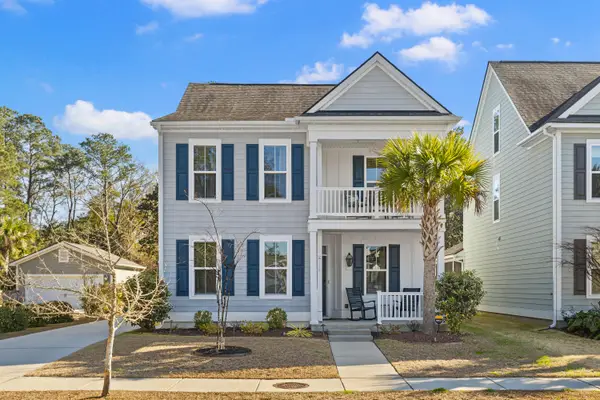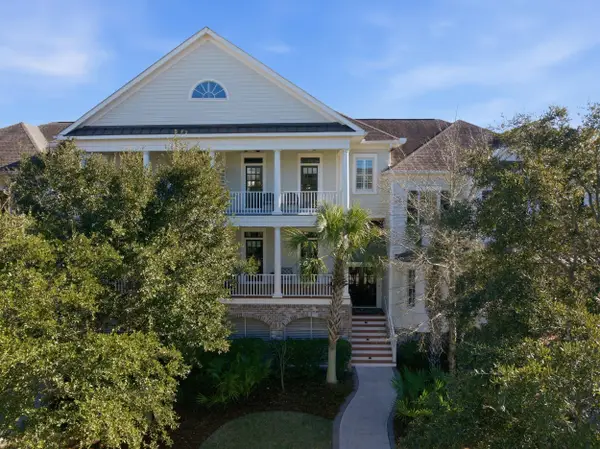284 Meeting Street #201, Charleston, SC 29401
Local realty services provided by:ERA Greater North Properties
Listed by: robertson allen, adam edwards
Office: the cassina group
MLS#:24021364
Source:MI_NGLRMLS
Price summary
- Price:$3,410,000
- Price per sq. ft.:$1,434.58
About this home
Nestled within the heart of downtown Charleston's historic district, this exclusive new construction project introduces six meticulously crafted luxury townhomes. Boasting classic design elements and utilizing only the finest quality materials, these residences redefine modern luxury living. Situated on the cusp of Ansonborough, a serene residential neighborhood, residents will find themselves mere steps away from the vibrant energy of King Street boutiques and restaurants, Marion Square Park, cultural landmarks like the Gaillard Auditorium, and more. Designed in harmony with its historic surroundings, the exterior of these townhomes features three-coat stucco, refined cast stone, extensive custom finishes, and insulated concrete form construction, which is ideal for maximum energyefficiency. Ensuring utmost privacy and security, residents enjoy a gated entry and dedicated parking, with two assigned spaces for each property. A private, secure lobby with an elevator leads to the second and third floors of the building, while elegantly appointed hallways and soundproofing on all common walls and floors further enhances the building's appeal.
Each residence exudes timeless sophistication with custom cabinetry in the kitchens and baths, integrated high-end appliances, gas fireplaces, natural stone counters, tile backsplashes, designer plumbing and light fixtures, wide plank hardwood floors, and lofty 10-foot ceilings. Private balconies invite al fresco relaxation, and all of the rooms are spacious and light-filled. There is also a large, conditioned storage unit for each unit on the ground floor of the building.
Unit 201 features 2,377 square feet of living space including 3 bedrooms and 3.5 bathrooms. Upon entering, you're greeted by open living spaces seamlessly blending a spacious living room, dining room, and kitchen, ideal for everyday living or entertaining. A covered terrace, accessible from the living room, extends the living area for al fresco relaxation and dining. The primary bedroom suite offers a serene retreat with two walk-in closets and an en suite bathroom featuring a dual sink vanity, WC, tiled shower, and soaking tub, while the remaining two guest suites are well-sized with nicely appointed bathrooms.
As of August 2024, the property has been acquired, permits have been approved and secured, and demolition and site work is in progress. Impeccably designed and meticulously executed, these townhomes will epitomize refined urban living in Charleston's historic heart.
Contact an agent
Home facts
- Year built:2025
- Listing ID #:24021364
- Updated:January 08, 2026 at 04:30 PM
Rooms and interior
- Bedrooms:3
- Total bathrooms:4
- Full bathrooms:3
- Half bathrooms:1
- Living area:2,377 sq. ft.
Heating and cooling
- Cooling:Central Air
Structure and exterior
- Year built:2025
- Building area:2,377 sq. ft.
Schools
- High school:Burke
- Middle school:Simmons Pinckney
- Elementary school:Memminger
Finances and disclosures
- Price:$3,410,000
- Price per sq. ft.:$1,434.58
New listings near 284 Meeting Street #201
- New
 $2,999,999Active6 beds 7 baths5,025 sq. ft.
$2,999,999Active6 beds 7 baths5,025 sq. ft.924 White Point Boulevard, Charleston, SC 29412
MLS# 26000621Listed by: CHARLESTON METRO HOMES, LLC. - New
 $775,000Active3 beds 3 baths1,456 sq. ft.
$775,000Active3 beds 3 baths1,456 sq. ft.1328 Hermitage Avenue, Charleston, SC 29412
MLS# 26000622Listed by: EXP REALTY LLC - Open Sat, 11am to 1pmNew
 $469,975Active3 beds 4 baths2,394 sq. ft.
$469,975Active3 beds 4 baths2,394 sq. ft.316 Spindlewood Way, Charleston, SC 29414
MLS# 26000630Listed by: COMPASS CAROLINAS, LLC - New
 $1,200,000Active4 beds 3 baths2,753 sq. ft.
$1,200,000Active4 beds 3 baths2,753 sq. ft.1011 Teracotta Drive, Charleston, SC 29407
MLS# 26000615Listed by: EXP REALTY LLC - New
 $660,000Active4 beds 3 baths2,384 sq. ft.
$660,000Active4 beds 3 baths2,384 sq. ft.2174 Kemmerlin Street, Johns Island, SC 29455
MLS# 26000610Listed by: AGENTOWNED REALTY PREFERRED GROUP - New
 $695,000Active4 beds 4 baths2,477 sq. ft.
$695,000Active4 beds 4 baths2,477 sq. ft.2917 Swamp Sparrow Circle, Johns Island, SC 29455
MLS# 26000612Listed by: COLDWELL BANKER REALTY - New
 $1,875,000Active3 beds 3 baths2,798 sq. ft.
$1,875,000Active3 beds 3 baths2,798 sq. ft.278 Island Park Drive, Charleston, SC 29492
MLS# 26000386Listed by: 32 SOUTH PROPERTIES, LLC - New
 $439,900Active3 beds 2 baths1,290 sq. ft.
$439,900Active3 beds 2 baths1,290 sq. ft.1025 Riverland Woods Place #606, Charleston, SC 29412
MLS# 26000409Listed by: BRAND NAME REAL ESTATE - New
 $569,000Active3 beds 2 baths1,516 sq. ft.
$569,000Active3 beds 2 baths1,516 sq. ft.1893 Saint Julian Drive, Charleston, SC 29407
MLS# 26000535Listed by: COMPASS CAROLINAS, LLC - Open Sun, 1 to 3pmNew
 $2,950,000Active3 beds 4 baths2,851 sq. ft.
$2,950,000Active3 beds 4 baths2,851 sq. ft.28 Council Street, Charleston, SC 29401
MLS# 26000435Listed by: DANIEL RAVENEL SOTHEBY'S INTERNATIONAL REALTY
