- ERA
- South Carolina
- Charleston
- 3012 Candela Grove Drive
3012 Candela Grove Drive, Charleston, SC 29414
Local realty services provided by:ERA Greater North Properties
3012 Candela Grove Drive,Charleston, SC 29414
$455,000
- 3 Beds
- 3 Baths
- 2,098 sq. ft.
- Single family
- Active
Listed by: deirdre rowe
Office: carolina one real estate
MLS#:25016284
Source:MI_NGLRMLS
Price summary
- Price:$455,000
- Price per sq. ft.:$216.87
About this home
Welcome home to this beautifully maintained townhome located in the highly desirable Carolina Bay community. Boasting over 2000 sqft of living space under a new roof, installed in 2024. This home offers a perfect blend of comfort and style. Come enjoy tranquil views from the screened-in porch. Inside, the open-concept main floor features a spacious eat-in kitchen, gas fireplace, arched entryways, crown molding, and a new smart garage door opener and springs. Garage door can be operated from your phone. As you head upstairs, you'll find charming built-in bookshelves and a centrally located laundry area. The upper level includes two additional bedrooms and the primary BR complete with a tray ceiling, walk-in closet, and a luxurious primary bath,featuring dual vanities, walk-in shower and soaker tub. Enjoy carefree living as the HOA fees include lawn care, pest control, termite bond, exterior pressure washing, and pond maintenance. The community features 3 pools, playground areas, a dog park, walking trails, and a 3-acre park used for gatherings such as Food Truck Fridays, movie nights, and only 0.2 miles to the W.A. Greenway. Don't miss your chance to own this exceptional home.
Contact an agent
Home facts
- Year built:2007
- Listing ID #:25016284
- Updated:February 10, 2026 at 04:34 PM
Rooms and interior
- Bedrooms:3
- Total bathrooms:3
- Full bathrooms:2
- Half bathrooms:1
- Living area:2,098 sq. ft.
Heating and cooling
- Heating:Electric
Structure and exterior
- Year built:2007
- Building area:2,098 sq. ft.
- Lot area:0.06 Acres
Schools
- High school:West Ashley
- Middle school:C E Williams
- Elementary school:Oakland
Finances and disclosures
- Price:$455,000
- Price per sq. ft.:$216.87
New listings near 3012 Candela Grove Drive
- New
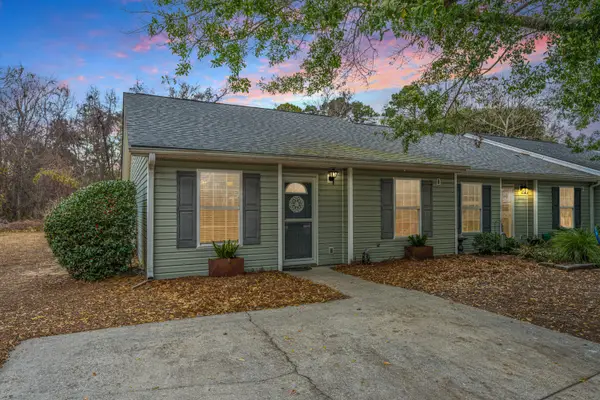 $415,000Active2 beds 2 baths1,084 sq. ft.
$415,000Active2 beds 2 baths1,084 sq. ft.1573 Blaze Lane, Charleston, SC 29412
MLS# 26003769Listed by: CAROLINA ONE REAL ESTATE - New
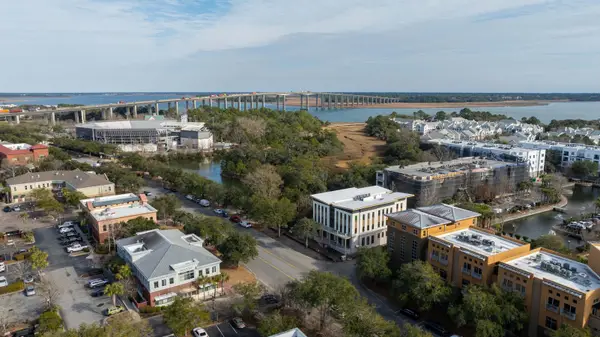 $1,775,900Active3 beds 3 baths2,149 sq. ft.
$1,775,900Active3 beds 3 baths2,149 sq. ft.211 Seven Farms Drive #102, Charleston, SC 29492
MLS# 26003751Listed by: COLDWELL BANKER REALTY - New
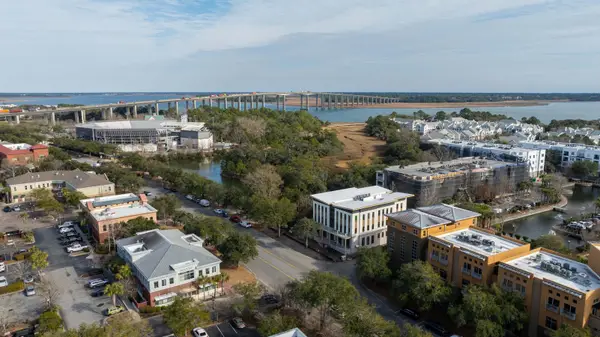 $2,490,000Active3 beds 4 baths2,646 sq. ft.
$2,490,000Active3 beds 4 baths2,646 sq. ft.211 Seven Farms Drive #201, Charleston, SC 29492
MLS# 26003752Listed by: COLDWELL BANKER REALTY - New
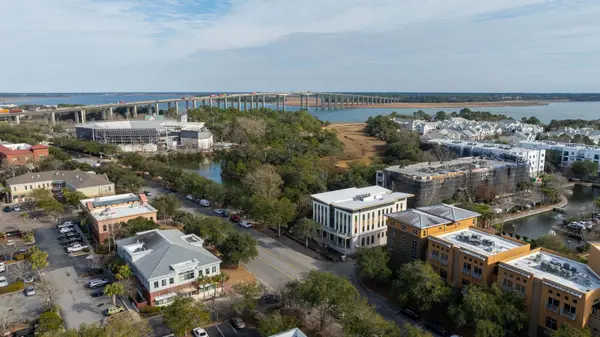 $1,880,900Active3 beds 4 baths2,252 sq. ft.
$1,880,900Active3 beds 4 baths2,252 sq. ft.211 Seven Farms Drive #202, Charleston, SC 29425
MLS# 26003753Listed by: COLDWELL BANKER REALTY - New
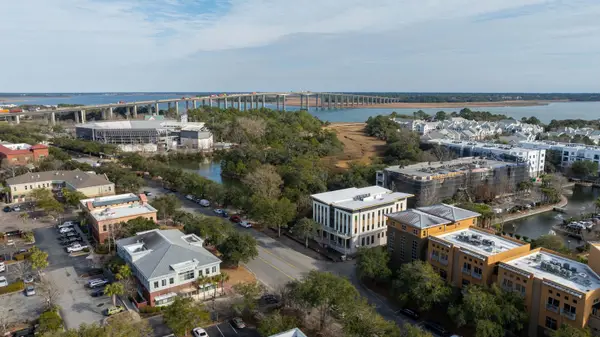 $2,199,000Active3 beds 4 baths2,525 sq. ft.
$2,199,000Active3 beds 4 baths2,525 sq. ft.211 Seven Farms Drive #302, Charleston, SC 29492
MLS# 26003754Listed by: COLDWELL BANKER REALTY - New
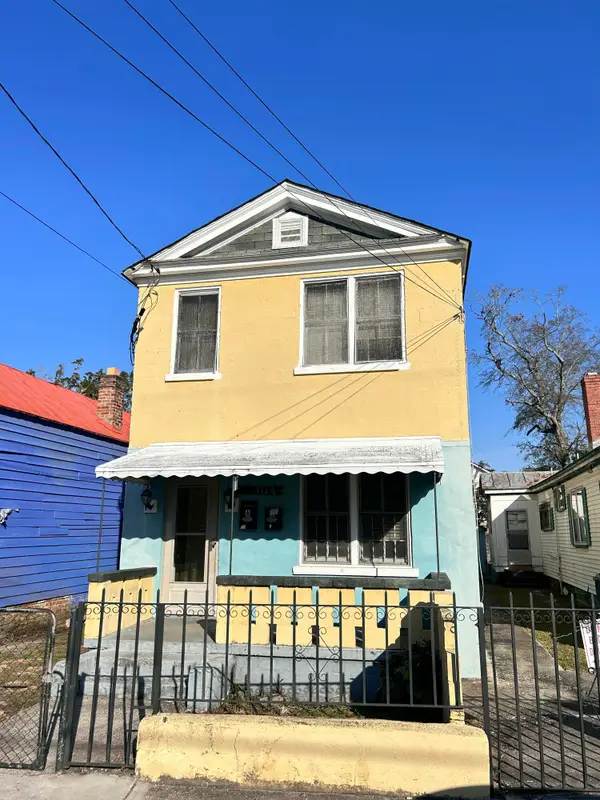 $630,000Active4 beds -- baths1,800 sq. ft.
$630,000Active4 beds -- baths1,800 sq. ft.462 3/4 Race Street, Charleston, SC 29403
MLS# 26003749Listed by: SWEETGRASS REALTY GROUP - New
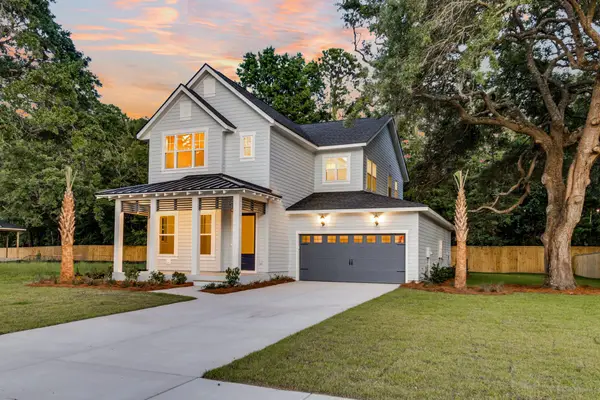 $860,358Active3 beds 3 baths2,487 sq. ft.
$860,358Active3 beds 3 baths2,487 sq. ft.357 Glide Slope Street, Charleston, SC 29492
MLS# 26003712Listed by: WEEKLEY HOMES L P - New
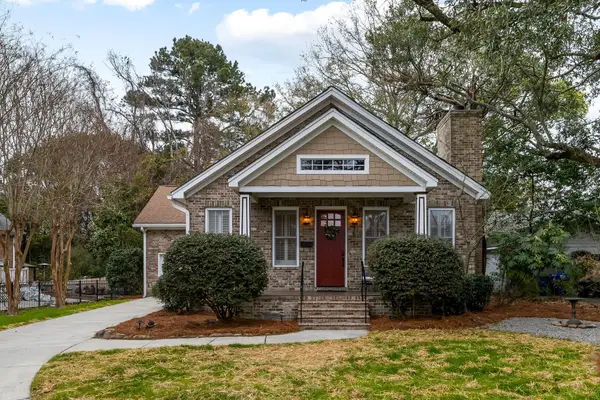 $839,000Active3 beds 2 baths1,800 sq. ft.
$839,000Active3 beds 2 baths1,800 sq. ft.35 Lolandra Avenue, Charleston, SC 29407
MLS# 26003715Listed by: LOIS LANE PROPERTIES - New
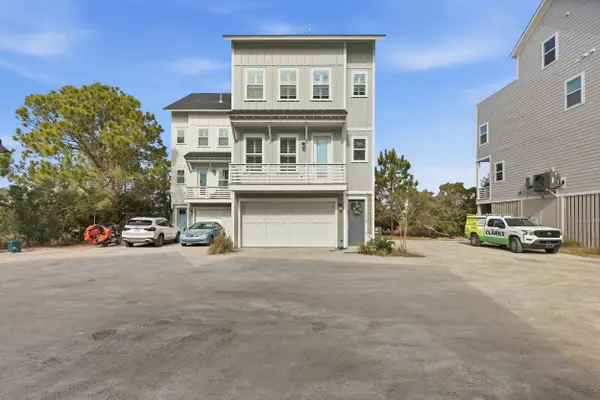 $1,095,000Active4 beds 4 baths2,226 sq. ft.
$1,095,000Active4 beds 4 baths2,226 sq. ft.1110 Studdingsail Lane, Charleston, SC 29412
MLS# 26003703Listed by: KELLER WILLIAMS REALTY CHARLESTON WEST ASHLEY - Open Sat, 1 to 3pmNew
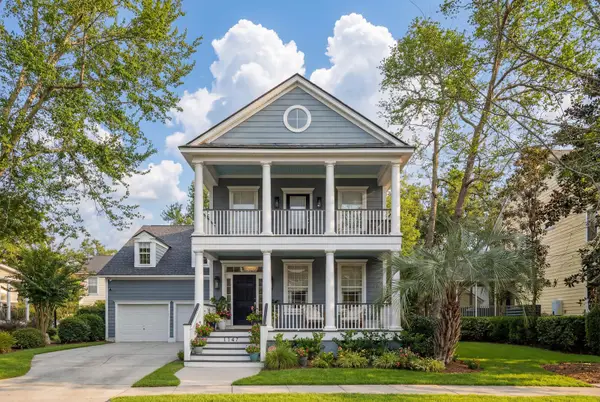 $2,075,000Active5 beds 4 baths3,632 sq. ft.
$2,075,000Active5 beds 4 baths3,632 sq. ft.1147 Blakeway Street, Charleston, SC 29492
MLS# 26003708Listed by: WILLIAM MEANS REAL ESTATE, LLC

