3176 Hagerty Drive, Charleston, SC 29414
Local realty services provided by:ERA Greater North Properties
3176 Hagerty Drive,Charleston, SC 29414
$850,000
- 4 Beds
- 4 Baths
- 2,585 sq. ft.
- Single family
- Active
Listed by: kierra moree
Office: changing lives forever home solutions
MLS#:25009309
Source:MI_NGLRMLS
Price summary
- Price:$850,000
- Price per sq. ft.:$328.82
About this home
Welcome to your future oasis.This stunning lakefront residence, built in 1990, offers the perfect harmony of timeless charm and modern comfort. With over 2,500 square feet of thoughtfully designed living space, this four-bedroom, three-and-a-half-bathroom home seamlessly blends elegance, functionality, and tranquility.Step inside to discover gorgeous hardwood floors that grace the main living areas, adding warmth and sophistication to every room. Designed with entertaining in mind, the home opens effortlessly to an expansive deck with both covered and open-air spaces, ideal for enjoying every season in style. From this elevated perch, take in breathtaking views of the lake--perfect for morning coffee, sunset dinners, or peaceful evenings under the stars.Imagine waking to thesoft shimmer of the water, hosting unforgettable gatherings by the shoreline, or savoring the stillness of nature in your own private retreat. More than just move-in ready, this exceptional home is ready to welcome you into a lifestyle defined by comfort, beauty, and lakeside serenity.
Don't miss the opportunity to make this luxurious retreat your forever home.
Contact an agent
Home facts
- Year built:1990
- Listing ID #:25009309
- Updated:December 11, 2025 at 04:45 PM
Rooms and interior
- Bedrooms:4
- Total bathrooms:4
- Full bathrooms:3
- Half bathrooms:1
- Living area:2,585 sq. ft.
Heating and cooling
- Cooling:Central Air
Structure and exterior
- Year built:1990
- Building area:2,585 sq. ft.
- Lot area:0.31 Acres
Schools
- High school:West Ashley
- Middle school:C E Williams
- Elementary school:Drayton Hall
Finances and disclosures
- Price:$850,000
- Price per sq. ft.:$328.82
New listings near 3176 Hagerty Drive
- New
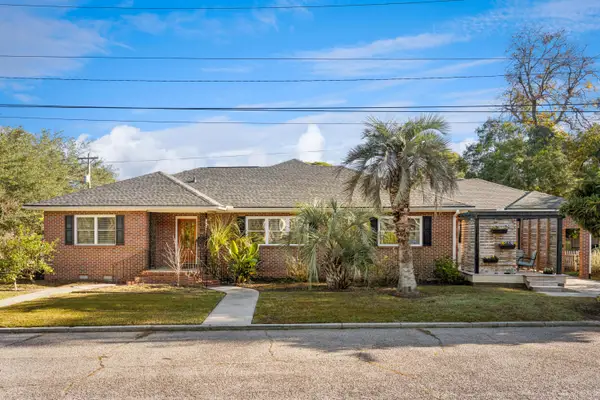 $1,150,000Active3 beds 2 baths2,307 sq. ft.
$1,150,000Active3 beds 2 baths2,307 sq. ft.4 9th Avenue, Charleston, SC 29403
MLS# 25032281Listed by: WILLIAM MEANS REAL ESTATE, LLC - New
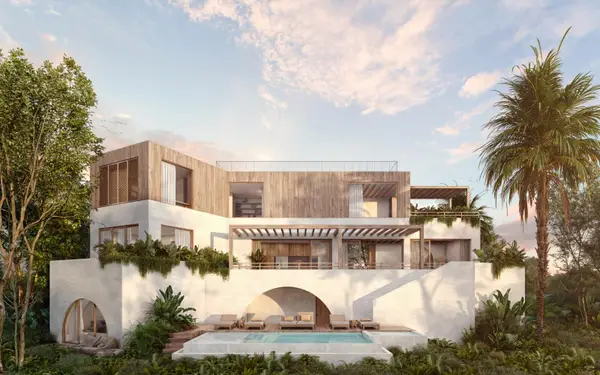 $899,000Active0.5 Acres
$899,000Active0.5 Acres2363 Sol Legare Road, Charleston, SC 29412
MLS# 25032272Listed by: MAISON REAL ESTATE - New
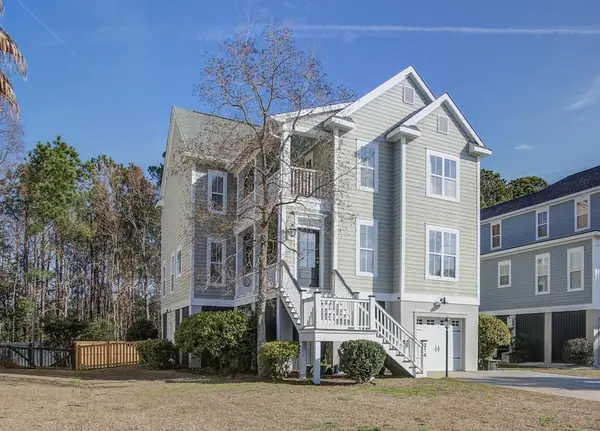 $875,000Active4 beds 4 baths2,960 sq. ft.
$875,000Active4 beds 4 baths2,960 sq. ft.214 Clouter Creek Drive, Charleston, SC 29492
MLS# 25032274Listed by: THE BOULEVARD COMPANY - New
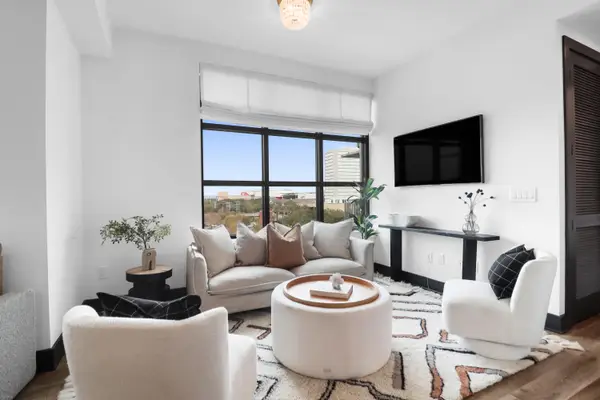 $1,350,000Active2 beds 2 baths1,184 sq. ft.
$1,350,000Active2 beds 2 baths1,184 sq. ft.5 Gadsdenboro Street #501, Charleston, SC 29401
MLS# 25032276Listed by: THE EXCHANGE COMPANY, LLC - Open Sun, 12:30 to 2:30pmNew
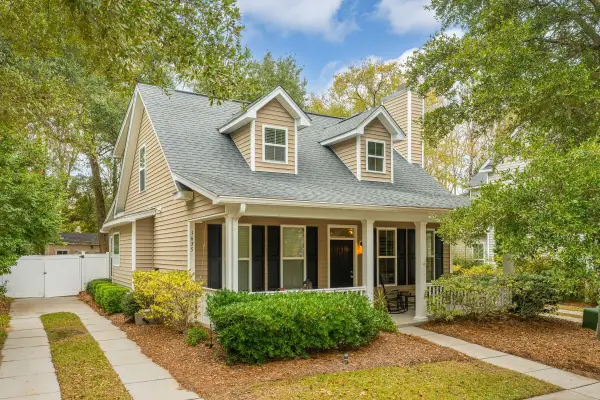 $510,000Active3 beds 3 baths1,850 sq. ft.
$510,000Active3 beds 3 baths1,850 sq. ft.1635 Bee Balm Road, Johns Island, SC 29455
MLS# 25032277Listed by: CAROLINA ONE REAL ESTATE - Open Fri, 2 to 4pmNew
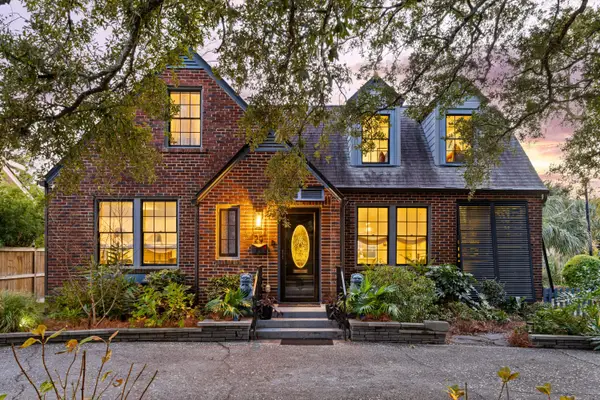 $1,624,900Active5 beds 4 baths2,840 sq. ft.
$1,624,900Active5 beds 4 baths2,840 sq. ft.29 Beverly Road, Charleston, SC 29407
MLS# 25032198Listed by: BRAND NAME REAL ESTATE - New
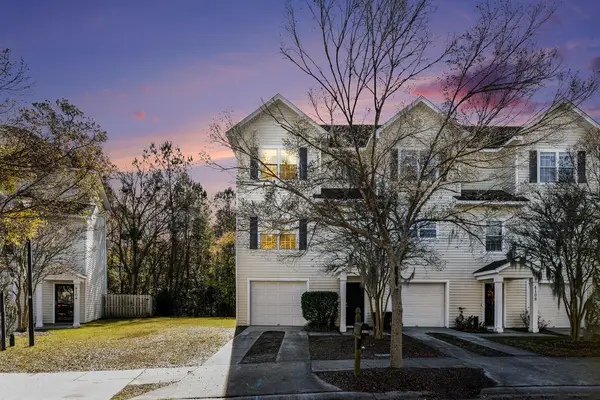 $340,000Active3 beds 3 baths1,468 sq. ft.
$340,000Active3 beds 3 baths1,468 sq. ft.4106 Babbitt Street, Charleston, SC 29414
MLS# 25032259Listed by: KELLER WILLIAMS REALTY CHARLESTON WEST ASHLEY - New
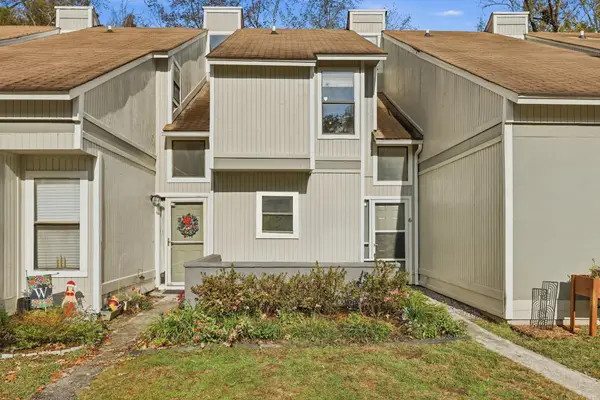 $231,500Active2 beds 2 baths1,180 sq. ft.
$231,500Active2 beds 2 baths1,180 sq. ft.2753 Jobee Drive #6, Charleston, SC 29414
MLS# 25032237Listed by: REDFIN CORPORATION - New
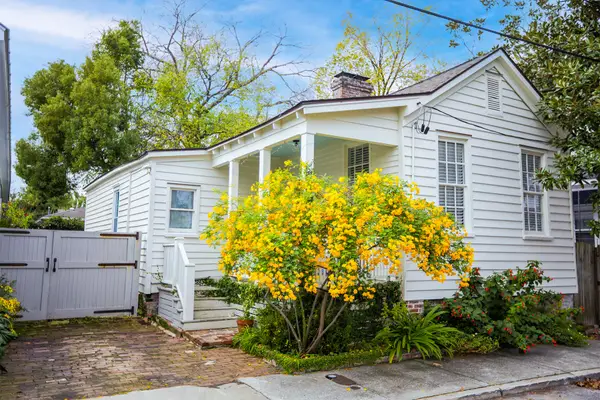 $825,000Active3 beds 2 baths1,080 sq. ft.
$825,000Active3 beds 2 baths1,080 sq. ft.11 Dewey Street, Charleston, SC 29403
MLS# 25032239Listed by: THOMAS BROTHERS REAL ESTATE - New
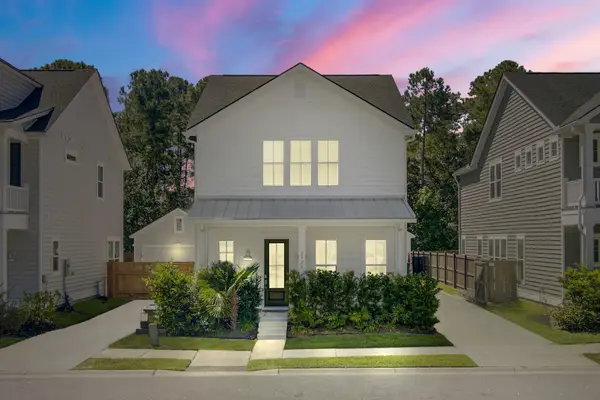 $575,000Active4 beds 3 baths2,128 sq. ft.
$575,000Active4 beds 3 baths2,128 sq. ft.2921 Wilson Creek Lane, Johns Island, SC 29455
MLS# 25032245Listed by: KELLER WILLIAMS REALTY CHARLESTON
