320 Grove Street, Charleston, SC 29403
Local realty services provided by:ERA Greater North Properties
320 Grove Street,Charleston, SC 29403
$1,950,000
- 3 Beds
- 3 Baths
- 2,407 sq. ft.
- Single family
- Active
Upcoming open houses
- Sat, Jan 1011:00 am - 01:00 pm
Listed by: molly vietmeyer
Office: the cassina group
MLS#:25026752
Source:MI_NGLRMLS
Price summary
- Price:$1,950,000
- Price per sq. ft.:$810.14
About this home
Experience refined Charleston living at 320 Grove Street, where timeless design meets modern elegance. This beautifully renovated home offers three spacious bedrooms, two and a half bathrooms, and a private office perfectly suited for today's lifestyle. Light filled living and dining areas create a welcoming flow, anchored by a bay window overlooking the front yard. The custom kitchen features a built in banquette and butler's pantry, offering a natural gathering place for family and friends. Upstairs, the serene primary suite provides a peaceful retreat, while two guest rooms share a Jack and Jill bath. Step outside to a private sanctuary with a heated and cooled saltwater pool, landscaped yard, and elegant patio ideal for entertaining.Every major system has been updated for peace of mind. Moments from Hampton Park, cafés, and local favorites, this home embodies the best of Charleston living.
Contact an agent
Home facts
- Year built:1947
- Listing ID #:25026752
- Updated:January 09, 2026 at 02:51 PM
Rooms and interior
- Bedrooms:3
- Total bathrooms:3
- Full bathrooms:2
- Half bathrooms:1
- Living area:2,407 sq. ft.
Heating and cooling
- Cooling:Central Air
Structure and exterior
- Year built:1947
- Building area:2,407 sq. ft.
- Lot area:0.13 Acres
Schools
- High school:Burke
- Middle school:Simmons Pinckney
- Elementary school:James Simons
Finances and disclosures
- Price:$1,950,000
- Price per sq. ft.:$810.14
New listings near 320 Grove Street
- New
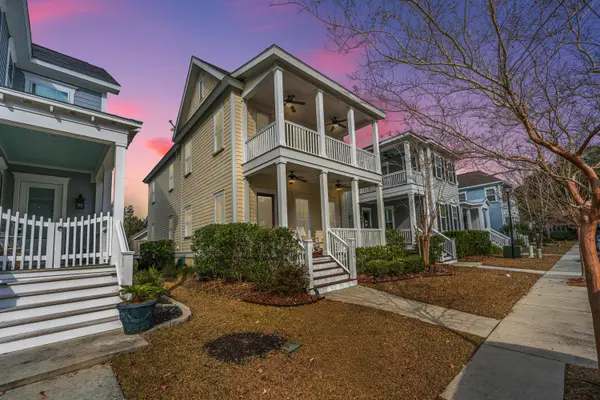 $859,000Active3 beds 3 baths2,242 sq. ft.
$859,000Active3 beds 3 baths2,242 sq. ft.1216 Pressley Road, Charleston, SC 29412
MLS# 26000742Listed by: CAROLINA ONE REAL ESTATE - Open Sat, 2 to 4pmNew
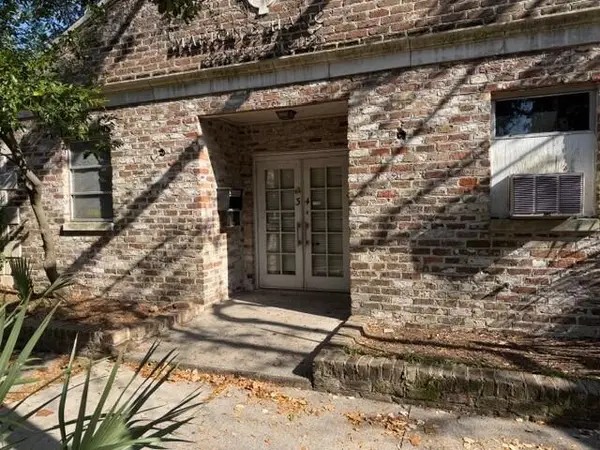 $1,450,000Active-- beds -- baths2,000 sq. ft.
$1,450,000Active-- beds -- baths2,000 sq. ft.34 Pitt Street, Charleston, SC 29401
MLS# 26000365Listed by: CARRIAGE PROPERTIES LLC - Open Sat, 2 to 4pmNew
 $510,000Active3 beds 2 baths1,443 sq. ft.
$510,000Active3 beds 2 baths1,443 sq. ft.3050 Penny Lane, Johns Island, SC 29455
MLS# 26000730Listed by: ISLAND HOUSE REAL ESTATE - New
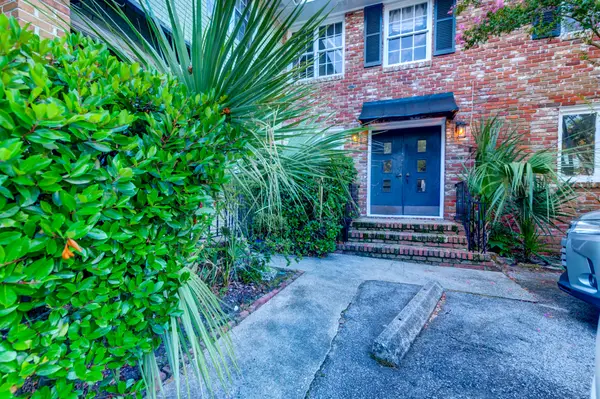 $509,900Active2 beds 1 baths962 sq. ft.
$509,900Active2 beds 1 baths962 sq. ft.7 Doughty Street #F, Charleston, SC 29403
MLS# 26000722Listed by: PREMIER PROPERTIES CHARLESTON - Open Sat, 11am to 1pmNew
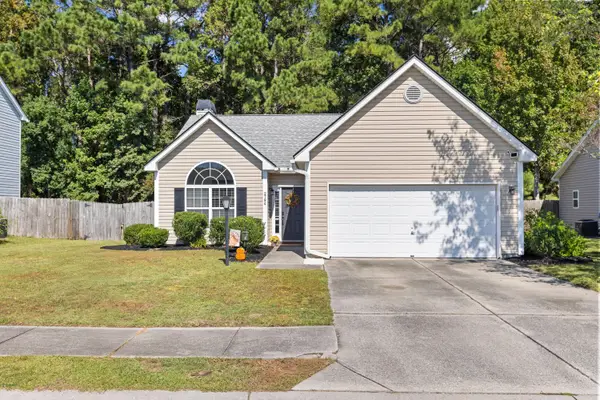 $489,000Active3 beds 2 baths1,416 sq. ft.
$489,000Active3 beds 2 baths1,416 sq. ft.2794 August Road, Johns Island, SC 29455
MLS# 26000724Listed by: ISLAND HOUSE REAL ESTATE - New
 $459,500Active3 beds 2 baths1,278 sq. ft.
$459,500Active3 beds 2 baths1,278 sq. ft.1407 Amanda Park Lane, Charleston, SC 29412
MLS# 26000699Listed by: CAROLINA ONE REAL ESTATE - Open Sat, 11am to 2pmNew
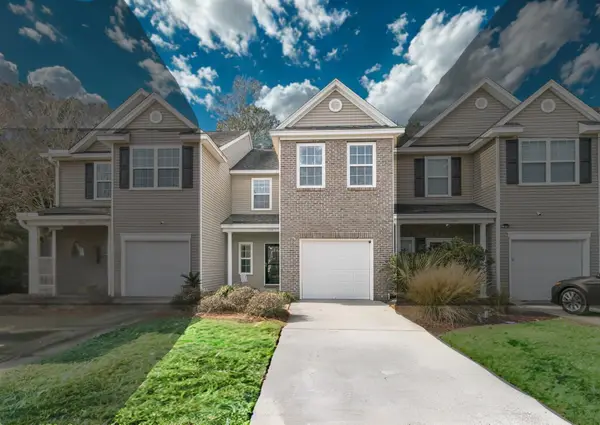 $415,000Active3 beds 3 baths1,584 sq. ft.
$415,000Active3 beds 3 baths1,584 sq. ft.1026 Bennington Drive, Charleston, SC 29492
MLS# 26000705Listed by: EXP REALTY LLC - Open Sat, 10am to 12pmNew
 Listed by ERA$1,250,000Active4 beds 4 baths3,077 sq. ft.
Listed by ERA$1,250,000Active4 beds 4 baths3,077 sq. ft.1492 Headquarters Plantation Drive, Johns Island, SC 29455
MLS# 26000709Listed by: ERA WILDER REALTY INC - Open Sat, 1 to 2:30pmNew
 $1,495,000Active4 beds 4 baths3,051 sq. ft.
$1,495,000Active4 beds 4 baths3,051 sq. ft.110 Lucia Street, Charleston, SC 29492
MLS# 26000714Listed by: THE CASSINA GROUP - New
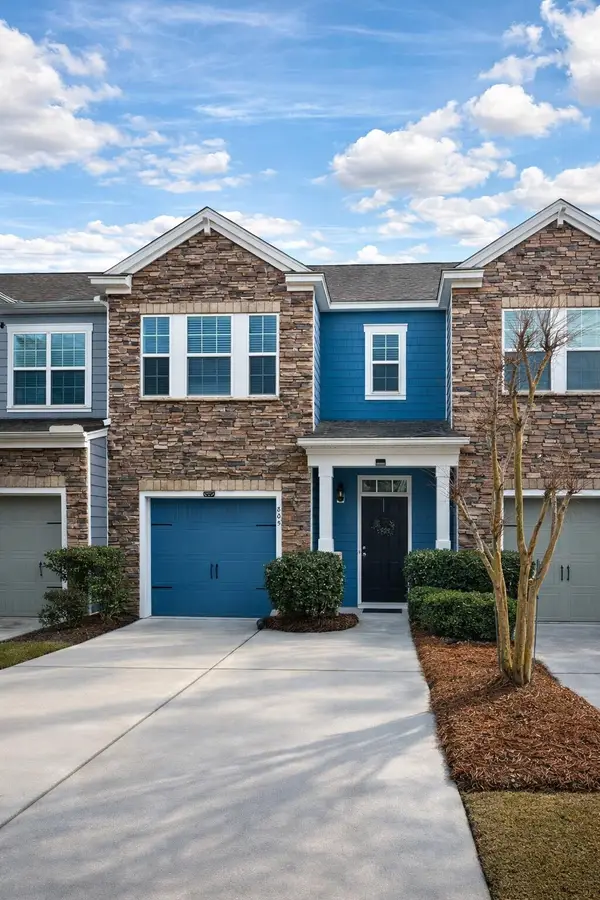 $379,900Active3 beds 3 baths1,486 sq. ft.
$379,900Active3 beds 3 baths1,486 sq. ft.805 Bibury Court, Charleston, SC 29414
MLS# 26000720Listed by: CAROLINA ONE REAL ESTATE
