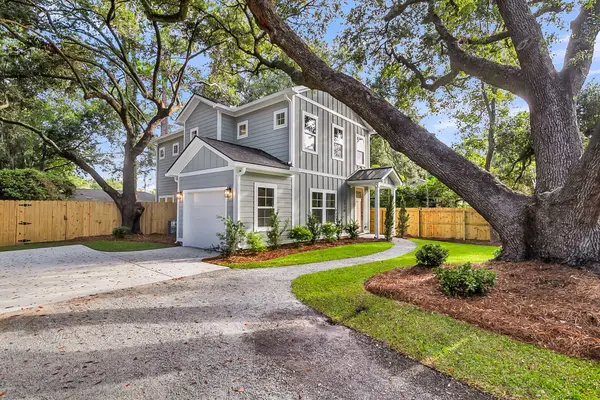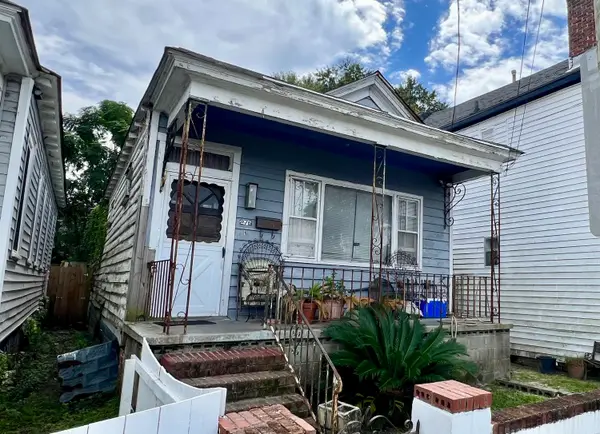345 Susan Drive, Charleston, SC 29407
Local realty services provided by:ERA Wilder Realty
Listed by:deborah carson843-779-8660
Office:carolina one real estate
MLS#:25026358
Source:SC_CTAR
345 Susan Drive,Charleston, SC 29407
$475,000
- 3 Beds
- 2 Baths
- 1,700 sq. ft.
- Single family
- Active
Price summary
- Price:$475,000
- Price per sq. ft.:$279.41
About this home
One owner, brick ranch. Located minutes to downtown Charleston and walking distance to the West Ashley Greenway Less then 2 miles to Avondale which is a nice walk or bike ride. Perfect home to add your special touch. Nice living & dining room. Owner says there are hardwoods under the carpet in living, dining room, hallway and all three bedrooms. You can see the hardwoods in the foyer & hall closet. Living, dining, two guest bedrooms and primary bath are freshly painted. Kitchen has new vinyl flooring, dishwasher, white cabinets, pantry & eat-in kitchen. Microwave over range does not work. Family room has gas brick fireplace, shelving & storage. Not sure if gas logs work, has not used for a few years, will not replace if not working.Sunroom is off of the family room and has a window unit with heat & air. Windows in the sunroom are tinted. Large fenced backyard with patio for entertaining & shed. Primary bedroom has a ceiling fan & two closets. Driveway has an extra pad for parking. One car garage with extra storage over the garage door, utility sink and laundry is in the garage. Water heater was installed in July. Don't let this one get away!
Contact an agent
Home facts
- Year built:1963
- Listing ID #:25026358
- Added:1 day(s) ago
- Updated:September 27, 2025 at 03:35 PM
Rooms and interior
- Bedrooms:3
- Total bathrooms:2
- Full bathrooms:2
- Living area:1,700 sq. ft.
Heating and cooling
- Cooling:Central Air, Window Unit(s)
- Heating:Forced Air
Structure and exterior
- Year built:1963
- Building area:1,700 sq. ft.
- Lot area:0.27 Acres
Schools
- High school:West Ashley
- Middle school:C E Williams
- Elementary school:Stono Park
Utilities
- Water:Public
- Sewer:Public Sewer
Finances and disclosures
- Price:$475,000
- Price per sq. ft.:$279.41
New listings near 345 Susan Drive
- New
 $699,000Active3 beds 2 baths1,440 sq. ft.
$699,000Active3 beds 2 baths1,440 sq. ft.130 River Landing Drive #5111, Daniel Island, SC 29492
MLS# 25026359Listed by: THE BOULEVARD COMPANY - New
 $1,399,900Active4 beds 4 baths2,230 sq. ft.
$1,399,900Active4 beds 4 baths2,230 sq. ft.620 N Shore Drive, Charleston, SC 29412
MLS# 25026360Listed by: CHARLESTON REAL ESTATE GROUP - New
 $695,000Active4 beds 3 baths1,715 sq. ft.
$695,000Active4 beds 3 baths1,715 sq. ft.1716 Wappoo Drive, Charleston, SC 29407
MLS# 25026365Listed by: BIG REALTY, LLC - Open Sun, 2 to 4pmNew
 $575,000Active4 beds 2 baths2,018 sq. ft.
$575,000Active4 beds 2 baths2,018 sq. ft.2915 Doncaster Drive, Charleston, SC 29414
MLS# 25025801Listed by: CAROLINA ONE REAL ESTATE - New
 $610,000Active4 beds 3 baths2,560 sq. ft.
$610,000Active4 beds 3 baths2,560 sq. ft.1576 Nautical Chart Drive, Charleston, SC 29414
MLS# 25026334Listed by: CENTURY 21 PROPERTIES PLUS - New
 $460,616Active4 beds 3 baths2,148 sq. ft.
$460,616Active4 beds 3 baths2,148 sq. ft.212 Twinleaf Court, Charleston, SC 29414
MLS# 25026337Listed by: BEAZER HOMES - New
 $255,000Active2 beds 1 baths936 sq. ft.
$255,000Active2 beds 1 baths936 sq. ft.27 Allway Street #B, Charleston, SC 29403
MLS# 25026341Listed by: MATT O'NEILL REAL ESTATE - Open Sat, 11am to 2pmNew
 $479,000Active3 beds 3 baths1,712 sq. ft.
$479,000Active3 beds 3 baths1,712 sq. ft.1409 Tannery Row, Johns Island, SC 29455
MLS# 25026323Listed by: DUNES PROPERTIES OF CHAS INC - New
 $595,000Active4 beds 3 baths1,961 sq. ft.
$595,000Active4 beds 3 baths1,961 sq. ft.1732 Bee Balm Road, Johns Island, SC 29455
MLS# 25026326Listed by: KING ONE PROPERTIES INTERNATIONAL CHARLESTON, LLC
