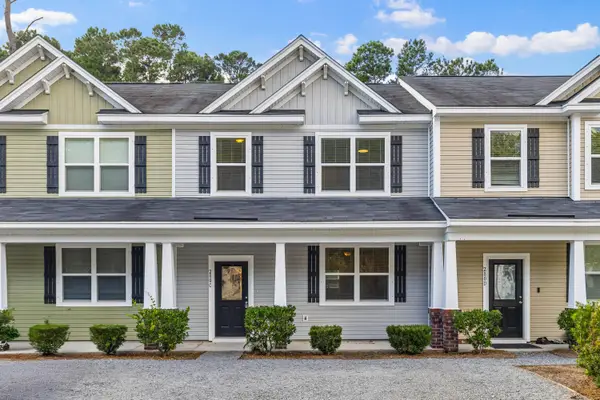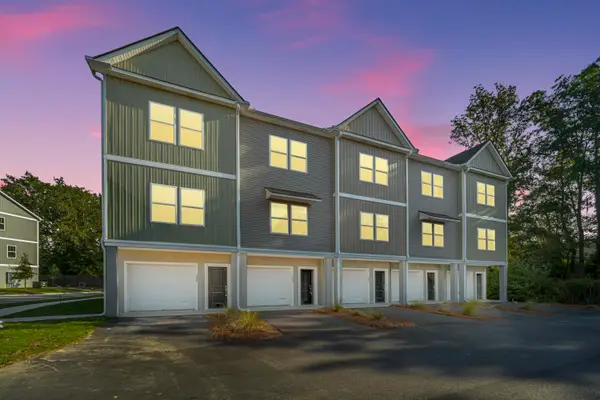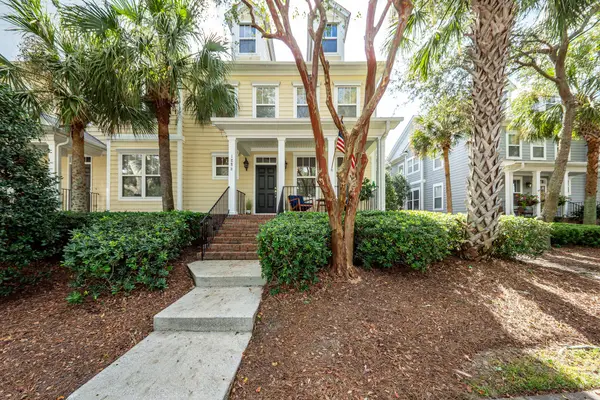36 Forde Row, Charleston, SC 29412
Local realty services provided by:ERA Wilder Realty
Listed by:rhett brownlee
Office:edwards & assoc
MLS#:25011599
Source:SC_CTAR
36 Forde Row,Charleston, SC 29412
$895,000
- 4 Beds
- 4 Baths
- 3,212 sq. ft.
- Single family
- Active
Price summary
- Price:$895,000
- Price per sq. ft.:$278.64
About this home
Estate Sale being sold in ''AS IS'' condition! True hidden gem! 3212sqft 4br 3.5bth fixxer upper on cul da sac lot overlooking 10 acre salt water lake! Expansive views extending from the gallery kitchen, into the Florida room with wet bar & into the owners suite bath with jacuzzi tub overlooking lake! Large downstairs owners suite with fireplace, walk in shower & his/her sinks. Lg traditional dining room! Living room with 2nd fireplace! Large FROG could be used as 5th bedroom! Huge back decks overlooking concrete pool with fiberglass shell. Exisitng dock in need of repairs! Catch huge flounder, red fish, trout, sheephead, blue fish, tarpon, shrimp, crab! 2nd owners suite up stairs with full bath along with 2 other large bedrooms. Plantation shutters throughout! Heart pine and AustrailianCypress floors downstairs. Granite kitchen counter tops! Florida room has oyster shell counter top! No carpet in the house! 2 car garage! Instant tanksless hot water heater! 10 min to the Historic City of Charleston and 10 minutes to Folly Beach! Buyer to verify ALL information important with this sale including sqft, flood zone etc.
Contact an agent
Home facts
- Year built:1985
- Listing ID #:25011599
- Added:160 day(s) ago
- Updated:October 05, 2025 at 02:31 PM
Rooms and interior
- Bedrooms:4
- Total bathrooms:4
- Full bathrooms:3
- Half bathrooms:1
- Living area:3,212 sq. ft.
Structure and exterior
- Year built:1985
- Building area:3,212 sq. ft.
- Lot area:0.3 Acres
Schools
- High school:James Island Charter
- Middle school:Camp Road
- Elementary school:Harbor View
Utilities
- Water:Public
- Sewer:Public Sewer
Finances and disclosures
- Price:$895,000
- Price per sq. ft.:$278.64
New listings near 36 Forde Row
- Open Sun, 12 to 3pmNew
 $1,175,000Active5 beds 4 baths3,312 sq. ft.
$1,175,000Active5 beds 4 baths3,312 sq. ft.746 Goodlet Circle, Charleston, SC 29412
MLS# 25026961Listed by: COLDWELL BANKER REALTY - New
 $1,350,000Active4 beds 3 baths3,104 sq. ft.
$1,350,000Active4 beds 3 baths3,104 sq. ft.321 Blowing Fresh Drive, Charleston, SC 29492
MLS# 25027005Listed by: COLDWELL BANKER REALTY - New
 $385,000Active2 beds 2 baths768 sq. ft.
$385,000Active2 beds 2 baths768 sq. ft.2262 Folly Road #1g, Charleston, SC 29412
MLS# 25027004Listed by: CAROLINA ONE REAL ESTATE - New
 $475,000Active3 beds 3 baths1,504 sq. ft.
$475,000Active3 beds 3 baths1,504 sq. ft.280 Stefan Drive #C, Charleston, SC 29412
MLS# 25026996Listed by: DANIEL RAVENEL SOTHEBY'S INTERNATIONAL REALTY - New
 $359,900Active2 beds 3 baths955 sq. ft.
$359,900Active2 beds 3 baths955 sq. ft.400 Gravy Train Street, Charleston, SC 29414
MLS# 25026990Listed by: CAROLINA ONE REAL ESTATE - New
 $825,000Active3 beds 4 baths1,846 sq. ft.
$825,000Active3 beds 4 baths1,846 sq. ft.1886 Pierce Street, Charleston, SC 29492
MLS# 25026982Listed by: OCEAN REALTY - New
 $408,000Active2 beds 2 baths1,291 sq. ft.
$408,000Active2 beds 2 baths1,291 sq. ft.1984 Folly Road #A314, Charleston, SC 29412
MLS# 25026987Listed by: CAROLINA ONE REAL ESTATE - Open Sun, 2 to 4pmNew
 $375,000Active3 beds 1 baths960 sq. ft.
$375,000Active3 beds 1 baths960 sq. ft.43 Woodleaf Court, Charleston, SC 29407
MLS# 25026976Listed by: EPIQUE REALTY - New
 $418,000Active3 beds 4 baths1,708 sq. ft.
$418,000Active3 beds 4 baths1,708 sq. ft.1316 Island Club Drive #A, Charleston, SC 29492
MLS# 25026979Listed by: CAROLINA ONE REAL ESTATE - New
 $699,000Active3 beds 2 baths2,370 sq. ft.
$699,000Active3 beds 2 baths2,370 sq. ft.2646 Battle Trail Drive, Johns Island, SC 29455
MLS# 25026962Listed by: WEICHERT REALTORS LIFESTYLE
