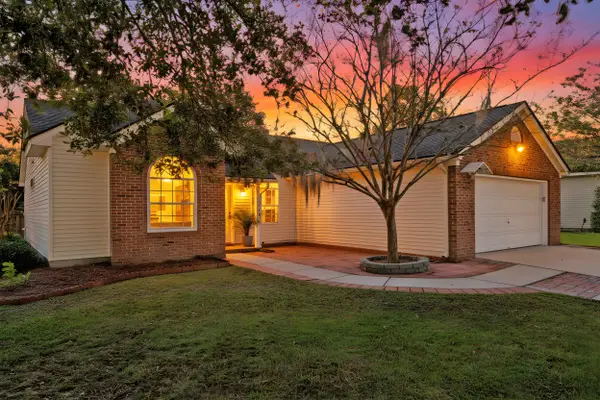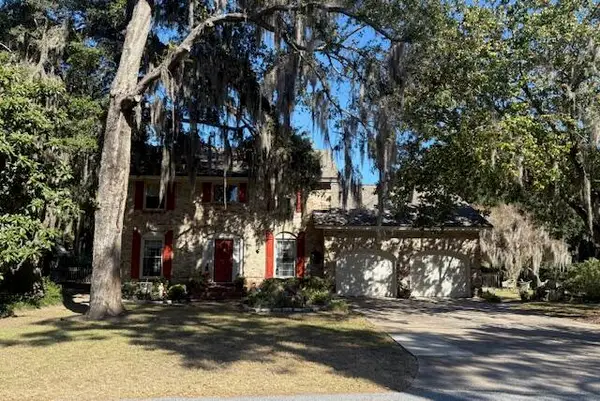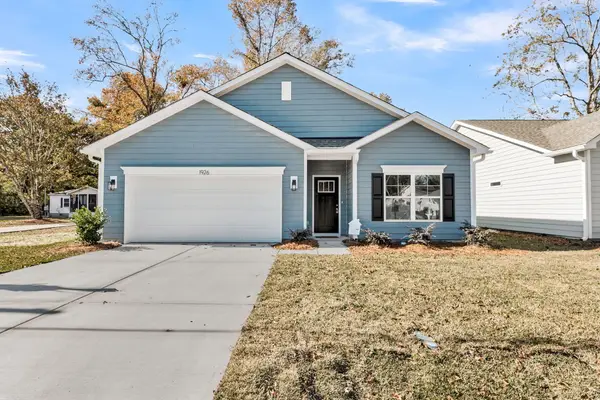36 Prioleau Street #B, Charleston, SC 29401
Local realty services provided by:ERA Wilder Realty
Listed by: doug berlinsky
Office: disher hamrick & myers res inc
MLS#:25030706
Source:SC_CTAR
36 Prioleau Street #B,Charleston, SC 29401
$1,495,000
- 1 Beds
- 1 Baths
- 1,342 sq. ft.
- Single family
- Active
Price summary
- Price:$1,495,000
- Price per sq. ft.:$1,114.01
About this home
Experience the refined, lock-and-leave Charleston lifestyle at 36 Prioleau Street B (pronounced ''pray-low''), where thoughtful design with an eye to the past and a premier waterfront location come together to create one of historic downtown Charleston's most desirable condominiums.A semi-private elevator opens directly into the elegant hallway of this second-floor unit. The architectural quality and craftsmanship is immediately evident with hardwood floors, 10-12' high ceilings, and walls that are richly trimmed with deep crown and baseboard moldings.The entire home is bathed in natural light, with tall windows along three sides illuminating each space. The living room is anchored by a central fireplace with gas logs and marble surround, accented by a tray ceiling.2 sets of French doors open to Juliet balconies offering views of Charleston Harbor and Waterfront Park, along with a beautifully landscaped courtyard garden, cobblestone streets, and the surrounding historic buildings.
The galley kitchen is equipped with high-end appliances including a Subzero fridge, Thermador gas range, and Bosch dishwasher. A dedicated dining area connects the living room and kitchen, while a laundry closet/utility closet offers added in-unit convenience. The bedroom includes a sunny alcove sitting area and generous walk in closet. The marble tiled bath features dual sinks and a walk-in frameless glass shower.
The property includes 1 parking space in the secure, covered garage on the ground level. A public parking garage on the same block makes it easy to accommodate guests.
Condo B is one of only 49 residences in the One Vendue Range regime, which includes 32 and 36 Prioleau Street, plus a penthouse over the city art gallery. Its timeless classic architecture is intended to blend into Charleston's history "with old brick and stucco, classic proportions, large windows, and ornamental ironwork." All structures sit directly along Waterfront Park, with views of Charleston Harbor and the Cooper River. This award-winning public greenspace provides over 10 acres of waterfront access with pathways benches, gardens, a pier, and picnic areas, crowned by the iconic Pineapple Fountain.
The exteriors of One Vendue Range are currently being refurbished, ensuring the buildings remain both beautiful and well-maintained. Your HOA covers water, insurance, landscaping, the building manager, and a concierge. Residents enjoy access to the rooftop terrace atop the main building which offers some of the best views of the waterfront, city skyline, and Ravenel Bridge in all of downtown Charleston.
The location in the city's French Quarter can't be beat. In addition to Waterfront Park literally right outside your door, you are just steps from the Market, Rainbow Row, Broad Street, King Street, cultural sites such as the Old Exchange and Provost Dungeon, and numerous art galleries and local shops. Restaurants range from fine dining to Lowcountry favorites, from pastry shops to ice cream parlors, and from cocktail clubs to laid-back pubs.
This residence offers the a combination of light-filled interior space, secure amenities, and unmatched walkability, presenting an exceptional opportunity to live within Charleston's most scenic and historic waterfront district.
Contact an agent
Home facts
- Year built:2003
- Listing ID #:25030706
- Added:1 day(s) ago
- Updated:November 18, 2025 at 11:22 PM
Rooms and interior
- Bedrooms:1
- Total bathrooms:1
- Full bathrooms:1
- Living area:1,342 sq. ft.
Heating and cooling
- Cooling:Central Air
- Heating:Electric, Heat Pump
Structure and exterior
- Year built:2003
- Building area:1,342 sq. ft.
Schools
- High school:Burke
- Middle school:Simmons Pinckney
- Elementary school:Memminger
Utilities
- Water:Public
- Sewer:Public Sewer
Finances and disclosures
- Price:$1,495,000
- Price per sq. ft.:$1,114.01
New listings near 36 Prioleau Street #B
- New
 $490,000Active4 beds 2 baths1,778 sq. ft.
$490,000Active4 beds 2 baths1,778 sq. ft.7186 Windmill Creek Road, Charleston, SC 29414
MLS# 25030518Listed by: MATT O'NEILL REAL ESTATE - New
 $1,099,000Active5 beds 4 baths2,805 sq. ft.
$1,099,000Active5 beds 4 baths2,805 sq. ft.672 Ayers Drive, Charleston, SC 29412
MLS# 25030719Listed by: AGENTOWNED REALTY PREFERRED GROUP - New
 $525,000Active3 beds 2 baths1,256 sq. ft.
$525,000Active3 beds 2 baths1,256 sq. ft.1926 Ferguson Road, Charleston, SC 29412
MLS# 25030728Listed by: EXP REALTY LLC - New
 $195,000Active0.14 Acres
$195,000Active0.14 Acres0 High Street, Charleston, SC 29407
MLS# 25030691Listed by: EXP REALTY LLC - New
 $140,000Active0.11 Acres
$140,000Active0.11 Acres0 High Street, Charleston, SC 29407
MLS# 25030692Listed by: EXP REALTY LLC - New
 $200,000Active0.25 Acres
$200,000Active0.25 Acres0 Main Street, Charleston, SC 29407
MLS# 25030693Listed by: EXP REALTY LLC - New
 $50,000Active0.05 Acres
$50,000Active0.05 Acres0 Main Street, Charleston, SC 29407
MLS# 25030694Listed by: EXP REALTY LLC - New
 $200,000Active0.31 Acres
$200,000Active0.31 Acres1033 Main Street, Charleston, SC 29407
MLS# 25030695Listed by: EXP REALTY LLC - New
 $700,000Active0.86 Acres
$700,000Active0.86 Acres1033 Main Street, Charleston, SC 29407
MLS# 25030696Listed by: EXP REALTY LLC - New
 $875,000Active4 beds 3 baths2,331 sq. ft.
$875,000Active4 beds 3 baths2,331 sq. ft.3225 Hydrangea Trail, Johns Island, SC 29455
MLS# 25030698Listed by: THE EXCHANGE COMPANY, LLC
