39 Wolk Drive, Charleston, SC 29414
Local realty services provided by:ERA Wilder Realty
Listed by: barry cohn
Office: capstone realty
MLS#:25026383
Source:SC_CTAR
39 Wolk Drive,Charleston, SC 29414
$450,000
- 4 Beds
- 3 Baths
- 1,756 sq. ft.
- Single family
- Active
Price summary
- Price:$450,000
- Price per sq. ft.:$256.26
About this home
UPDATE!!! MASTER BATH SHOWER COMPLETELY REDONE. SEE PICTURES, it is BEAUTIFUL! HOUSE HAS PORTABLE GENERATOR HOOK UP! NO HOA! DOWNSTAIRS MASTER! NOT IN FLOOD ZONE! Welcome to this beautiful 1,800 sq ft home nestled in the established and highly sought-after neighborhood of Shadowmoss Plantation. Featuring 4 spacious bedrooms and 2.5 bathrooms, this home offers the perfect blend of comfort and convenience. The inviting open-concept den boasts a stunning brick fireplace that extends to the ceiling--ideal for cozy evenings or entertaining guests. Upstairs, you'll find a versatile landing area with built-in bookcases--perfect for a reading nook, home office, or study space. The other three bedrooms and full bathroom complete the upstairs areaThe primary suite is conveniently located on the first floor, complete with a walk-in closet and ample space for relaxing. Upstairs, you'll find a versatile landing area with built-in bookcasesperfect for a reading nook, home office, or study space. The other three bedrooms and full bathroom complete the upstairs areaDownstairs you will find the open, eat in kitchen with lots of cabinetspace and room for preparing meals.
The light-filled sunroom just off the kitchen is a favorite spot for morning coffee or unwinding with a good book.
Step outside and enjoy views of the golf course from the backyard, which features mature landscaping and a low-maintenance design.
Residents of Shadowmoss Plantation enjoy access to a private golf club, pool, and a popular restaurant/clubhouse that hosts regular community events. This neighborhood is ideally located near top-rated schools, shopping, dining, and hospitalsmaking everyday living a breeze.
Don't miss your chance to own a home in one of the most convenient and vibrant communities in the area!
Contact an agent
Home facts
- Year built:1991
- Listing ID #:25026383
- Added:158 day(s) ago
- Updated:December 17, 2025 at 06:31 PM
Rooms and interior
- Bedrooms:4
- Total bathrooms:3
- Full bathrooms:2
- Half bathrooms:1
- Living area:1,756 sq. ft.
Heating and cooling
- Heating:Heat Pump
Structure and exterior
- Year built:1991
- Building area:1,756 sq. ft.
- Lot area:0.19 Acres
Schools
- High school:West Ashley
- Middle school:West Ashley
- Elementary school:Drayton Hall
Utilities
- Water:Public
- Sewer:Public Sewer
Finances and disclosures
- Price:$450,000
- Price per sq. ft.:$256.26
New listings near 39 Wolk Drive
- Open Sun, 12 to 2pmNew
 $385,000Active2 beds 2 baths1,000 sq. ft.
$385,000Active2 beds 2 baths1,000 sq. ft.2262 Folly Road #2b, Charleston, SC 29412
MLS# 25032809Listed by: KELLER WILLIAMS REALTY CHARLESTON - Open Sun, 11am to 1pmNew
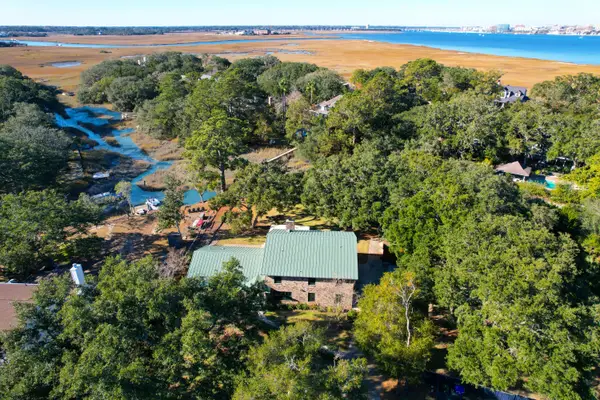 $1,400,000Active6 beds 4 baths3,526 sq. ft.
$1,400,000Active6 beds 4 baths3,526 sq. ft.980 Fort Sumter Drive, Charleston, SC 29412
MLS# 25032645Listed by: THE EXCHANGE COMPANY, LLC - Open Sun, 11am to 1pmNew
 $1,400,000Active6 beds 4 baths3,526 sq. ft.
$1,400,000Active6 beds 4 baths3,526 sq. ft.980 Fort Sumter Drive, Charleston, SC 29412
MLS# 25032645Listed by: THE EXCHANGE COMPANY, LLC - New
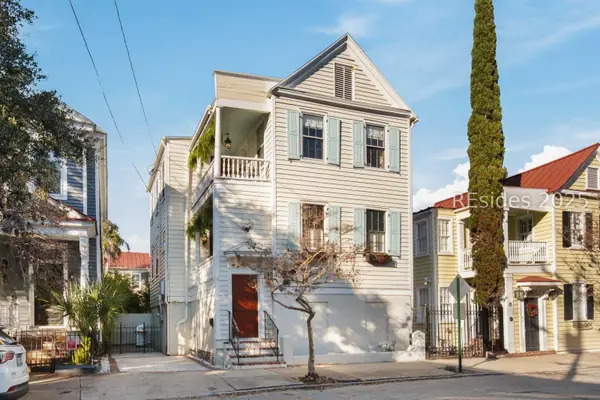 $1,899,000Active3 beds 3 baths1,914 sq. ft.
$1,899,000Active3 beds 3 baths1,914 sq. ft.78 Vanderhorst Street, Charleston, SC 29403
MLS# 502922Listed by: REALTY ONE GROUP - LOWCOUNTRY (597) - New
 $699,000Active4 beds 3 baths2,552 sq. ft.
$699,000Active4 beds 3 baths2,552 sq. ft.249 Rowans Creek Drive, Charleston, SC 29492
MLS# 25032800Listed by: CAROLINA ONE REAL ESTATE - New
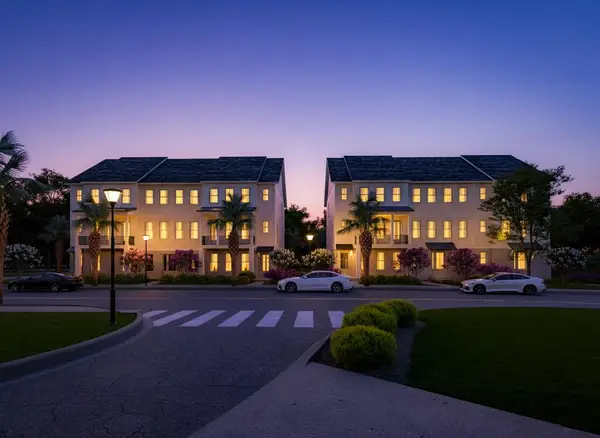 $1,115,000Active3 beds 3 baths2,382 sq. ft.
$1,115,000Active3 beds 3 baths2,382 sq. ft.132 Etta Way, Daniel Island, SC 29492
MLS# 25032795Listed by: ATLANTIC PROPERTIES OF THE LOWCOUNTRY 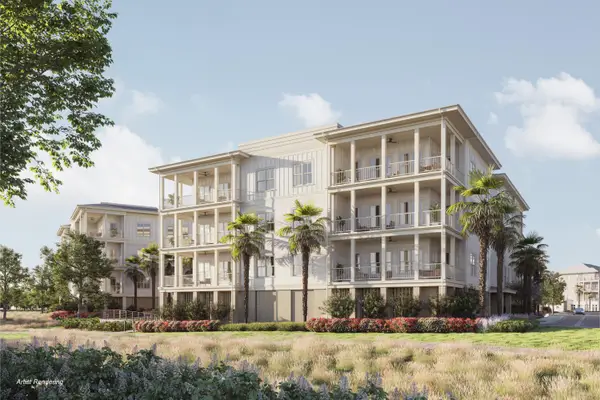 $1,815,000Pending2 beds 2 baths1,827 sq. ft.
$1,815,000Pending2 beds 2 baths1,827 sq. ft.540 Helmsman Street #1246, Daniel Island, SC 29492
MLS# 25032779Listed by: EAST WEST REALTY, LLC- New
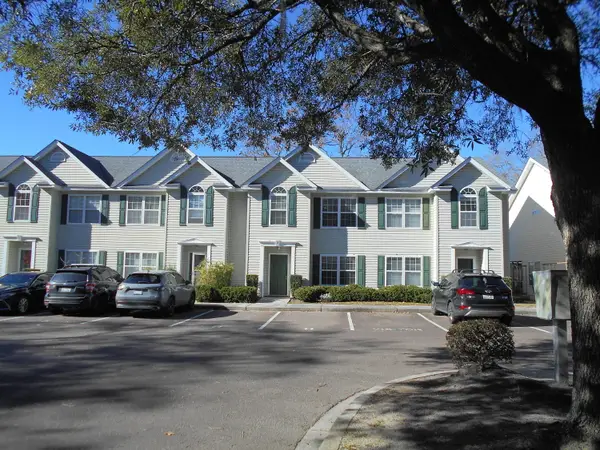 $341,000Active3 beds 3 baths1,466 sq. ft.
$341,000Active3 beds 3 baths1,466 sq. ft.1545 Ashley River Road #H, Charleston, SC 29407
MLS# 25032789Listed by: CRAIG & CO. - New
 $915,000Active5 beds 4 baths2,467 sq. ft.
$915,000Active5 beds 4 baths2,467 sq. ft.683 Edmonds Drive, Charleston, SC 29412
MLS# 25032773Listed by: EXP REALTY LLC - New
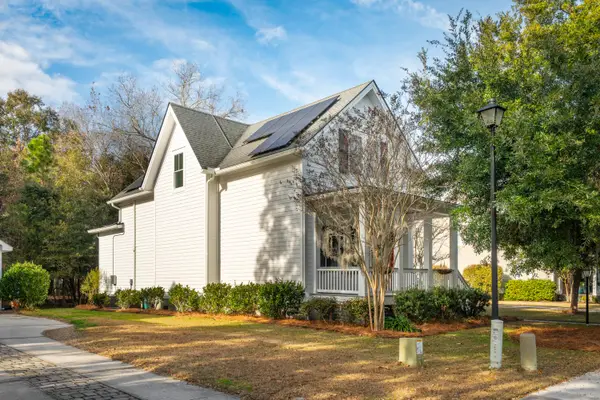 $800,000Active4 beds 4 baths2,511 sq. ft.
$800,000Active4 beds 4 baths2,511 sq. ft.3429 Acorn Drop Lane, Johns Island, SC 29455
MLS# 25032774Listed by: THE BOULEVARD COMPANY
