4 Bogard Street, Charleston, SC 29403
Local realty services provided by:ERA Wilder Realty
Listed by: cindy beasley, daniel burns
Office: coldwell banker realty
MLS#:25027274
Source:SC_CTAR
4 Bogard Street,Charleston, SC 29403
$2,295,000
- 5 Beds
- 5 Baths
- 2,804 sq. ft.
- Single family
- Active
Price summary
- Price:$2,295,000
- Price per sq. ft.:$818.47
About this home
Location. Flexibility. Income. All in one unbeatable Charleston property. Two Homes, One Lot, Prime Downtown Charleston! An exceptional opportunity in the heart of Historic Downtown Charleston--just one street off King Street. This versatile property offers two fully independent homes on a single lot, totaling 5 bedrooms of rentable and livable space in one of the city's most in-demand locations. Ideal for investors or anyone looking to offset their mortgage with reliable rental income. The front home (4 Bogard), a beautifully preserved circa 1890 Charleston Single, offers 1,320 square feet, featuring 2 spacious bedrooms, 1 full bath, and a half bath--perfect for long-term tenants or an owner-occupant. Original hardwood floors, tall ceilings, and classic Lowcountry charm are balanced by modern updates, including a renovated kitchen and updated systems. Behind the main house sits a separate 2006-built residence, a fully self-contained income-producing unit with 3 bedrooms and 3 full bathrooms. Designed for flexible use, each bedroom can be rented individually for maximum return, or the home can function as a high-demand rental for a single tenant or group. The upstairs boasts a bright, open-concept kitchen and living space, plus a private rooftop porch ideal for relaxing or entertaining.
Potential Income:
· Live in one home and rent the other
· Rent each bedroom individually for increased monthly income
· Long-term rental rates in this area remain strong and stable
· Walking distance to MUSC, College of Charleston, and King Streetideal for students, professionals, and traveling nurses
Whether you're an investor seeking steady cash flow, a buyer wanting to live downtown while building equity through rental income, or someone looking for a flexible multi-use property in a premium location, this is a rare opportunity that delivers on all fronts.
Contact an agent
Home facts
- Year built:1890
- Listing ID #:25027274
- Added:130 day(s) ago
- Updated:February 10, 2026 at 03:24 PM
Rooms and interior
- Bedrooms:5
- Total bathrooms:5
- Full bathrooms:4
- Half bathrooms:1
- Living area:2,804 sq. ft.
Heating and cooling
- Cooling:Central Air
Structure and exterior
- Year built:1890
- Building area:2,804 sq. ft.
- Lot area:0.08 Acres
Schools
- High school:Burke
- Middle school:Simmons Pinckney
- Elementary school:Mitchell
Utilities
- Water:Public
- Sewer:Public Sewer
Finances and disclosures
- Price:$2,295,000
- Price per sq. ft.:$818.47
New listings near 4 Bogard Street
- New
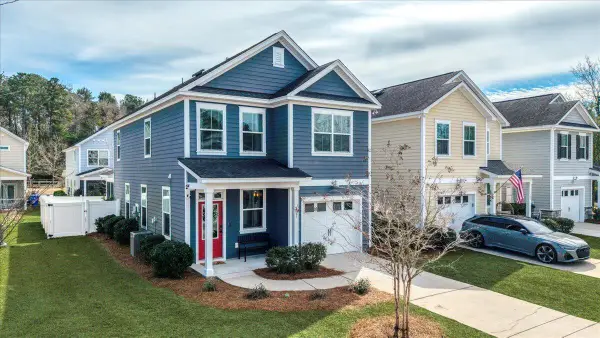 $510,000Active3 beds 3 baths1,860 sq. ft.
$510,000Active3 beds 3 baths1,860 sq. ft.107 Fulmar Place, Charleston, SC 29414
MLS# 26004292Listed by: AGENTOWNED REALTY PREFERRED GROUP - New
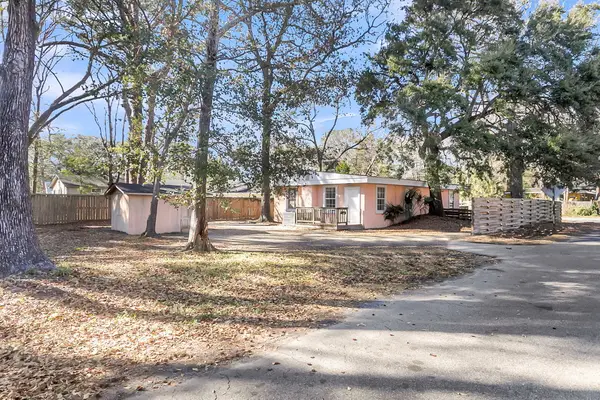 $479,000Active4 beds 2 baths1,269 sq. ft.
$479,000Active4 beds 2 baths1,269 sq. ft.1507 Evergreen Street, Charleston, SC 29407
MLS# 26004288Listed by: THE BOULEVARD COMPANY - New
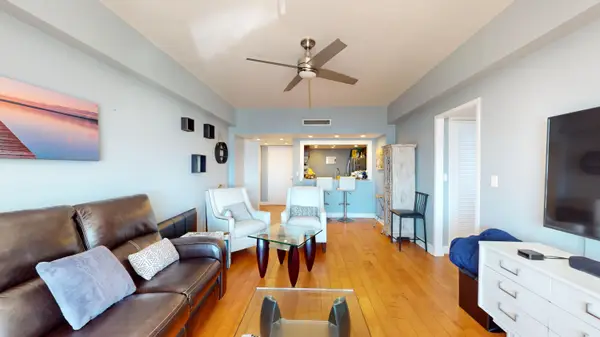 $295,000Active2 beds 2 baths1,031 sq. ft.
$295,000Active2 beds 2 baths1,031 sq. ft.14 Lockwood Drive #10c, Charleston, SC 29401
MLS# 26004287Listed by: CHARLESTON EXPERT HOME SELLERS, LLC - New
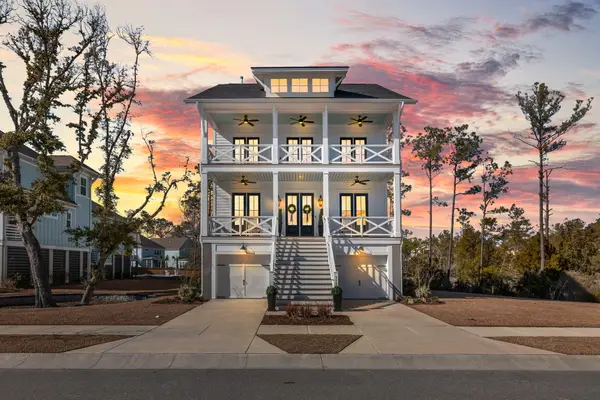 $1,690,000Active4 beds 4 baths3,524 sq. ft.
$1,690,000Active4 beds 4 baths3,524 sq. ft.313 Blowing Fresh Drive, Charleston, SC 29492
MLS# 26004280Listed by: REAL BROKER, LLC - New
 $1,150,000Active2 beds 2 baths1,289 sq. ft.
$1,150,000Active2 beds 2 baths1,289 sq. ft.16 Moultrie Street, Charleston, SC 29403
MLS# 26004281Listed by: BRAND NAME REAL ESTATE - New
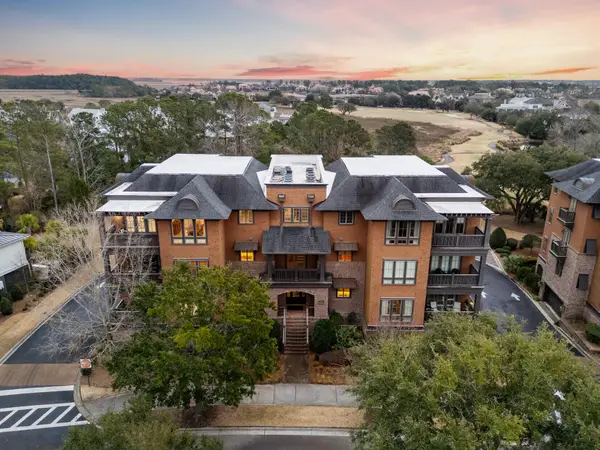 $1,785,000Active3 beds 4 baths2,500 sq. ft.
$1,785,000Active3 beds 4 baths2,500 sq. ft.250 Island Park Drive #205, Charleston, SC 29492
MLS# 26004282Listed by: CAROLINA ONE REAL ESTATE 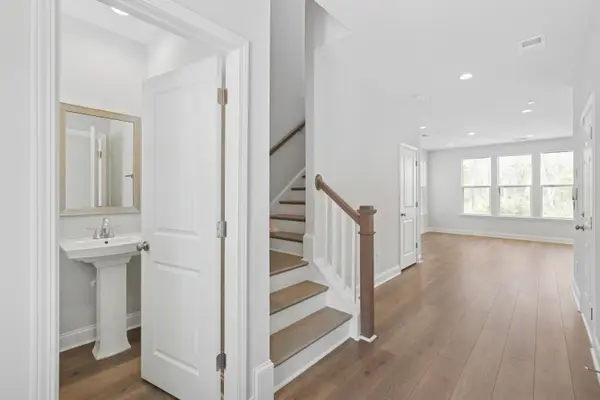 $439,500Pending3 beds 3 baths1,516 sq. ft.
$439,500Pending3 beds 3 baths1,516 sq. ft.162 Claret Cup Way, Charleston, SC 29414
MLS# 26004265Listed by: TOLL BROTHERS REAL ESTATE, INC- New
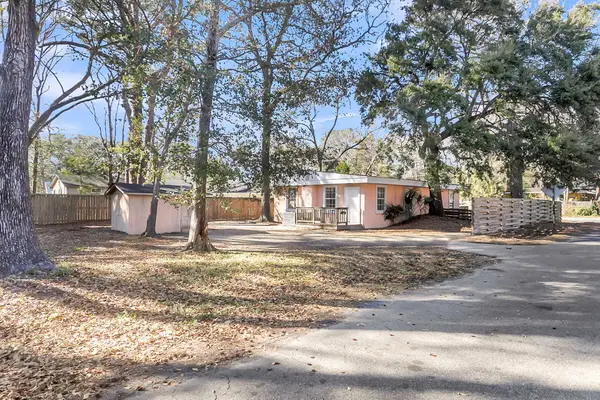 $479,000Active4 beds -- baths1,269 sq. ft.
$479,000Active4 beds -- baths1,269 sq. ft.1507 Evergreen Street, Charleston, SC 29407
MLS# 26004267Listed by: THE BOULEVARD COMPANY - New
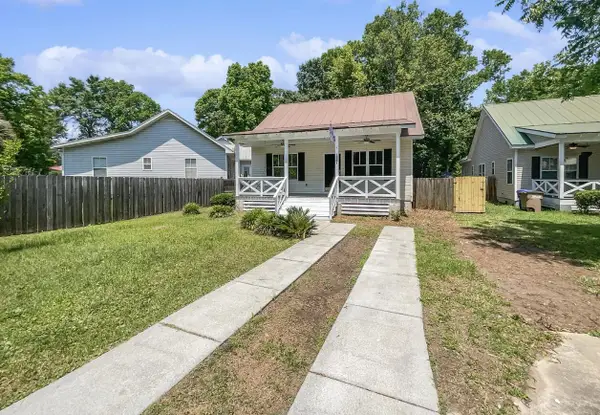 $500,000Active3 beds 2 baths1,267 sq. ft.
$500,000Active3 beds 2 baths1,267 sq. ft.1546 Little Rock Boulevard, Charleston, SC 29412
MLS# 26004271Listed by: GROUND BULL - New
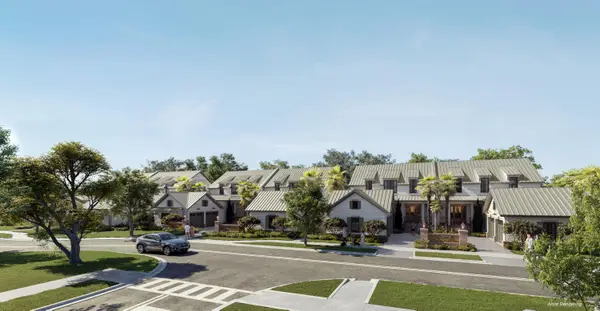 $2,990,000Active3 beds 4 baths2,890 sq. ft.
$2,990,000Active3 beds 4 baths2,890 sq. ft.527 Helmsman Street #527, Daniel Island, SC 29492
MLS# 26004273Listed by: EAST WEST REALTY, LLC

