4 Kenilworth Avenue, Charleston, SC 29403
Local realty services provided by:ERA Wilder Realty
Listed by: ashley o'brien
Office: the pulse charleston
MLS#:25027461
Source:SC_CTAR
4 Kenilworth Avenue,Charleston, SC 29403
$1,825,000
- 4 Beds
- 3 Baths
- 2,693 sq. ft.
- Single family
- Active
Upcoming open houses
- Sat, Feb 1412:00 pm - 02:00 pm
- Sun, Feb 1511:00 am - 01:00 pm
Price summary
- Price:$1,825,000
- Price per sq. ft.:$677.68
About this home
Charleston charm at its finest in this stunning Hampton Park Terrace home. A few steps up to the front door of this gorgeous home and you're inside one of the most welcoming homes you will encounter. Three floors, four bedrooms, a custom kitchen & pantry combined with expansive ceilings, updated lighting, fenced-in yard, and a brand new detached shed. There's so much attention to detail and beauty in this historic home! 4 Kenilworth is the epitome of a bright and welcoming home in beloved Hampton Park Terrace. The natural light flows from room to room, with a layout that flows for ease and entertaining. From the open kitchen, large living and dining rooms with original fireplaces; there's plenty of space to host! The first floor boasts one bedroom, a full bath & access to the backyardwith an entertainer's dream of a kitchen-dining-living room set up. Just envision the dinner parties! Custom ceiling height cabinets, with a pantry to dream about, there's so much to love.
Head to the second floor where you'll find the primary suite, a second bedroom, laundry and a spacious second-floor porch. A dream. The fourth bedroom is found on the third floor, which is just waiting for you to use your imagination to fill!
Schedule your showing today, you won't want to miss this one!
Contact an agent
Home facts
- Year built:1930
- Listing ID #:25027461
- Added:125 day(s) ago
- Updated:February 13, 2026 at 07:23 PM
Rooms and interior
- Bedrooms:4
- Total bathrooms:3
- Full bathrooms:3
- Living area:2,693 sq. ft.
Heating and cooling
- Cooling:Central Air
- Heating:Forced Air
Structure and exterior
- Year built:1930
- Building area:2,693 sq. ft.
- Lot area:0.1 Acres
Schools
- High school:Burke
- Middle school:Simmons Pinckney
- Elementary school:James Simons
Utilities
- Water:Public
- Sewer:Public Sewer
Finances and disclosures
- Price:$1,825,000
- Price per sq. ft.:$677.68
New listings near 4 Kenilworth Avenue
- Open Sat, 10am to 12pmNew
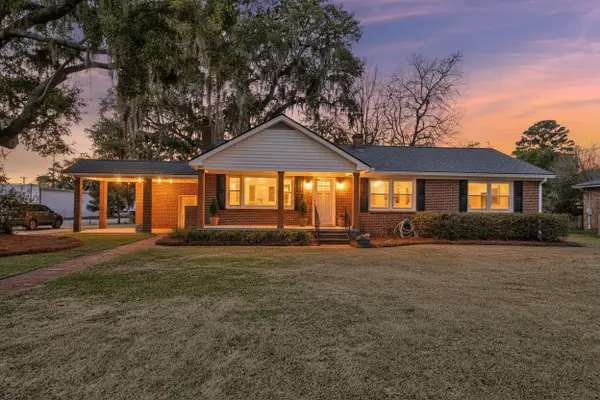 $564,900Active3 beds 2 baths1,385 sq. ft.
$564,900Active3 beds 2 baths1,385 sq. ft.615 Wantoot Boulevard, Charleston, SC 29407
MLS# 26004154Listed by: MATT O'NEILL REAL ESTATE - New
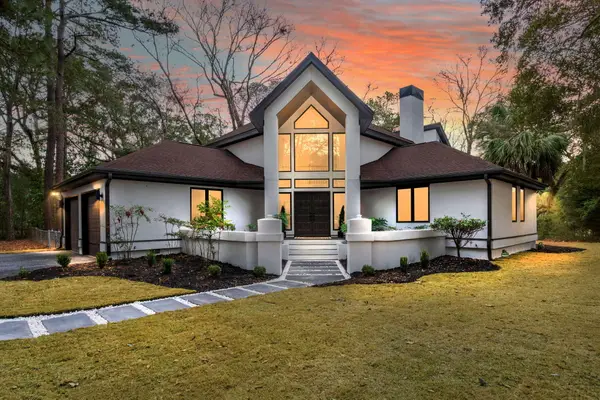 $1,400,000Active4 beds 4 baths3,416 sq. ft.
$1,400,000Active4 beds 4 baths3,416 sq. ft.1747 Clark Hills Circle, Johns Island, SC 29455
MLS# 26004156Listed by: BRIGHT CITY LLC - New
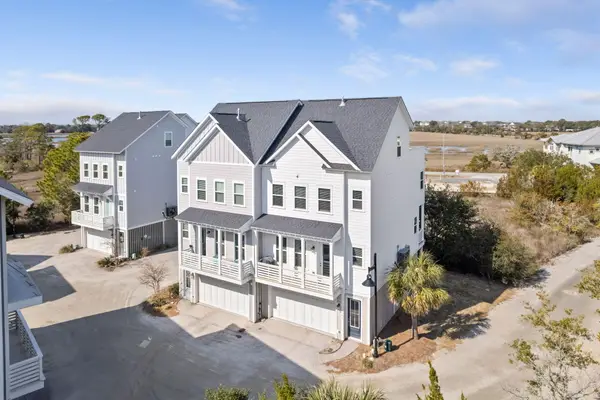 $1,050,000Active4 beds 4 baths2,226 sq. ft.
$1,050,000Active4 beds 4 baths2,226 sq. ft.1106 Studdingsail Lane, Charleston, SC 29412
MLS# 26004159Listed by: KING AND SOCIETY REAL ESTATE - New
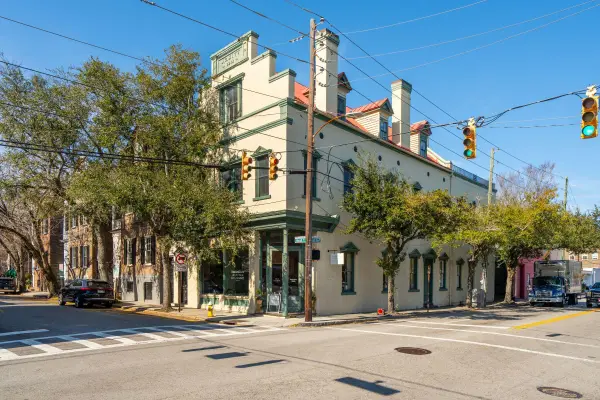 $2,650,000Active4 beds 2 baths2,786 sq. ft.
$2,650,000Active4 beds 2 baths2,786 sq. ft.28 1/2 Hasell Street #A & B, Charleston, SC 29401
MLS# 26004135Listed by: BEACH RESIDENTIAL - Open Sun, 1 to 3pmNew
 $687,000Active3 beds 2 baths1,440 sq. ft.
$687,000Active3 beds 2 baths1,440 sq. ft.130 River Landing Drive #8301, Daniel Island, SC 29492
MLS# 26004137Listed by: CAROLINA ONE REAL ESTATE - New
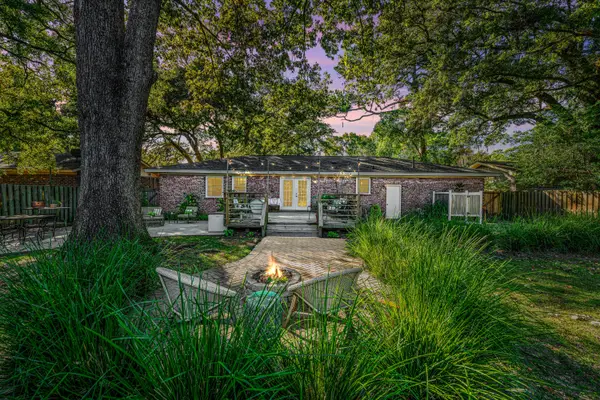 $550,000Active3 beds 2 baths1,402 sq. ft.
$550,000Active3 beds 2 baths1,402 sq. ft.1156 Pittsford Circle, Charleston, SC 29412
MLS# 26004141Listed by: CAROLINA ONE REAL ESTATE - New
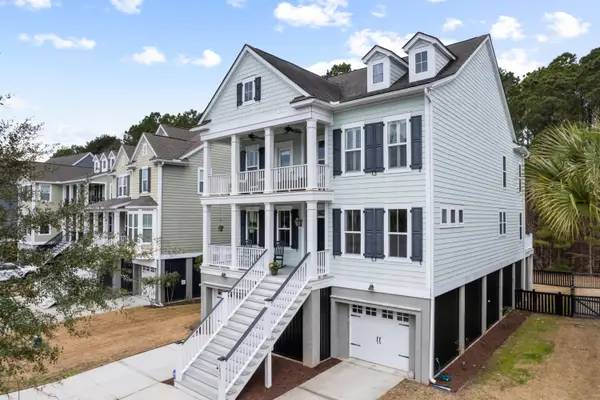 $839,000Active4 beds 4 baths3,228 sq. ft.
$839,000Active4 beds 4 baths3,228 sq. ft.1933 Clay Lane, Charleston, SC 29414
MLS# 26004143Listed by: CAROLINA ONE REAL ESTATE - New
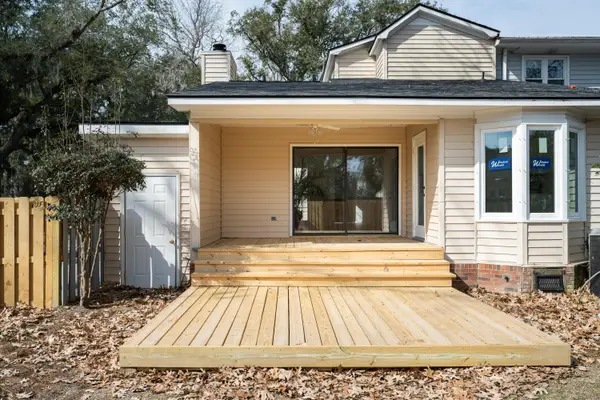 $550,000Active3 beds 3 baths1,626 sq. ft.
$550,000Active3 beds 3 baths1,626 sq. ft.975 Harbor Oaks Drive, Charleston, SC 29412
MLS# 26004146Listed by: ADLER REALTY - New
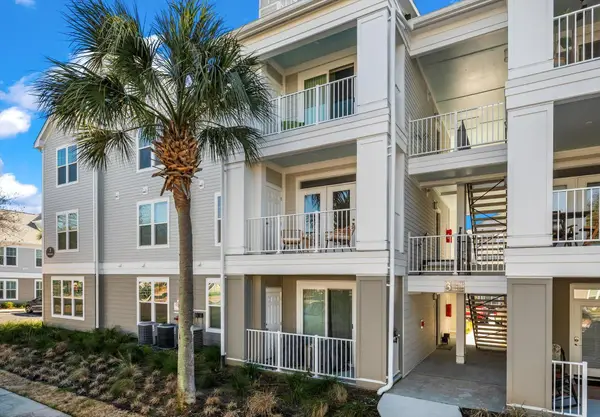 $309,900Active1 beds 1 baths638 sq. ft.
$309,900Active1 beds 1 baths638 sq. ft.130 River Landing Drive #3216, Daniel Island, SC 29492
MLS# 26003756Listed by: THERESE JENKINS REAL ESTATE - New
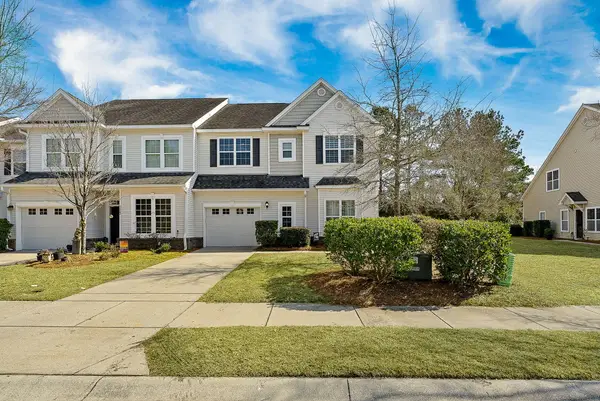 $540,000Active4 beds 3 baths2,326 sq. ft.
$540,000Active4 beds 3 baths2,326 sq. ft.1121 Euclid Drive, Charleston, SC 29492
MLS# 26004132Listed by: SOUTHEASTERN

