4030 Babbitt Street, Charleston, SC 29414
Local realty services provided by:ERA Greater North Properties
4030 Babbitt Street,Charleston, SC 29414
$385,000
- 3 Beds
- 3 Baths
- 1,558 sq. ft.
- Single family
- Active
Listed by: carmelle newman, allen newman
Office: keller williams realty charleston west ashley
MLS#:25017211
Source:MI_NGLRMLS
Price summary
- Price:$385,000
- Price per sq. ft.:$247.11
About this home
Modern Style Meets Effortless Living in the Heart of West AshleyThis beautifully updated townhome blends modern design with everyday comfort--perfect for anyone who wants a stylish, low-maintenance lifestyle close to it all.Step inside and feel instantly at home. The open living area is bright and inviting, featuring rich bamboo hardwood floors (no carpet anywhere!), a cozy fireplace, and seamless flow into the kitchen. The kitchen shines with tall white cabinetry, quartz countertops, designer tile backsplash, stainless steel appliances, and a peninsula for casual dining.Upstairs, both bathrooms have been fully renovated with spa-inspired tile, sleek fixtures, and thoughtful finishes. The owner's suite is a peaceful retreat with its own updated en suite bathideal for unwinding after a long day. Designer trim and upgraded baseboards elevate the entire look.
Enjoy sunshine from your private balcony or entertain in your fully fenced backyardyour own quiet outdoor oasis. The garage adds convenience and versatility with an abundance of space for storage, a gym, or a creative workspace.
Perfectly positioned in sought-after West Ashley, you're just minutes from top dining, shopping, parks, and trailswith easy access to Downtown Charleston, major highways, and the beaches.
Move-In Ready | Fully Updated | Stylish | Low-Maintenance Living
Don't miss your chance to own a turnkey townhome in one of Charleston's most convenient and vibrant communities!
Contact an agent
Home facts
- Year built:2006
- Listing ID #:25017211
- Updated:February 10, 2026 at 04:34 PM
Rooms and interior
- Bedrooms:3
- Total bathrooms:3
- Full bathrooms:3
- Living area:1,558 sq. ft.
Heating and cooling
- Cooling:Central Air
- Heating:Electric
Structure and exterior
- Year built:2006
- Building area:1,558 sq. ft.
- Lot area:0.05 Acres
Schools
- High school:West Ashley
- Middle school:C E Williams
- Elementary school:Oakland
Finances and disclosures
- Price:$385,000
- Price per sq. ft.:$247.11
New listings near 4030 Babbitt Street
- New
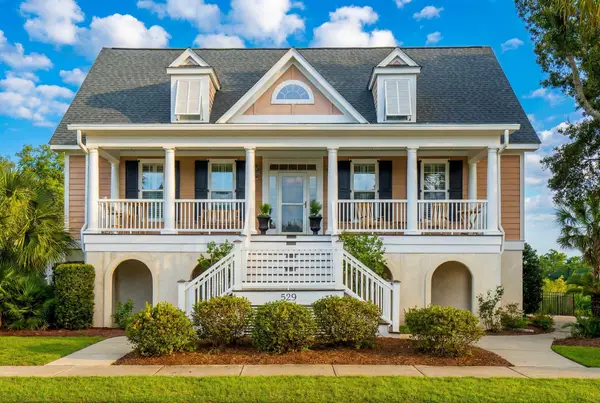 $1,625,000Active4 beds 4 baths2,971 sq. ft.
$1,625,000Active4 beds 4 baths2,971 sq. ft.529 Two Mile Run, Johns Island, SC 29455
MLS# 26004097Listed by: CARRIAGE PROPERTIES LLC - New
 $1,295,000Active2 beds 2 baths992 sq. ft.
$1,295,000Active2 beds 2 baths992 sq. ft.16 Logan Street #A, Charleston, SC 29401
MLS# 26004101Listed by: MAISON REAL ESTATE - Open Sat, 11am to 1pmNew
 $2,480,000Active4 beds 4 baths2,594 sq. ft.
$2,480,000Active4 beds 4 baths2,594 sq. ft.38 Barre Street, Charleston, SC 29401
MLS# 26003966Listed by: THE CASSINA GROUP - New
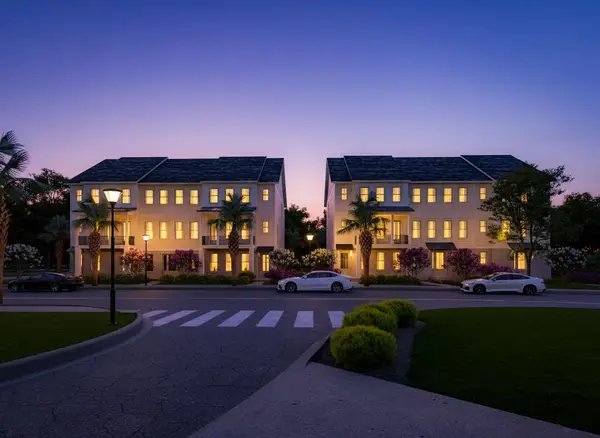 $1,029,000Active3 beds 3 baths2,382 sq. ft.
$1,029,000Active3 beds 3 baths2,382 sq. ft.124 Fairbanks Drive, Daniel Island, SC 29492
MLS# 26003946Listed by: ATLANTIC PROPERTIES OF THE LOWCOUNTRY - New
 $1,400,000Active8 beds -- baths3,479 sq. ft.
$1,400,000Active8 beds -- baths3,479 sq. ft.180 Line Street, Charleston, SC 29403
MLS# 26003954Listed by: HANDSOME PROPERTIES, INC. - New
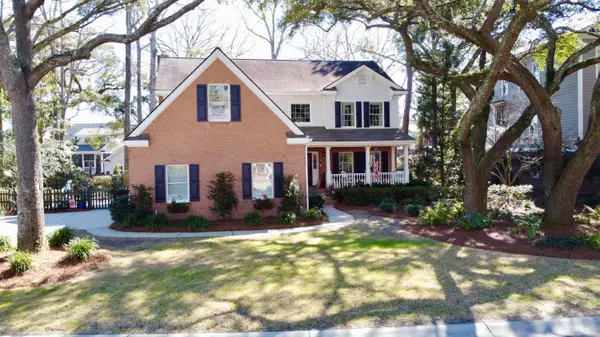 $1,199,000Active3 beds 3 baths3,233 sq. ft.
$1,199,000Active3 beds 3 baths3,233 sq. ft.2208 Weepoolow Trail, Charleston, SC 29407
MLS# 26003929Listed by: AGENTOWNED REALTY CHARLESTON GROUP - New
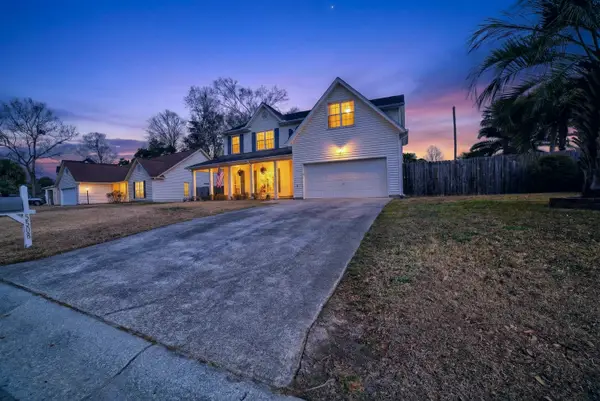 $399,000Active4 beds 3 baths2,315 sq. ft.
$399,000Active4 beds 3 baths2,315 sq. ft.5508 Jasons Cove, Charleston, SC 29418
MLS# 26003901Listed by: JPAR MAGNOLIA GROUP - Open Sat, 11am to 1pmNew
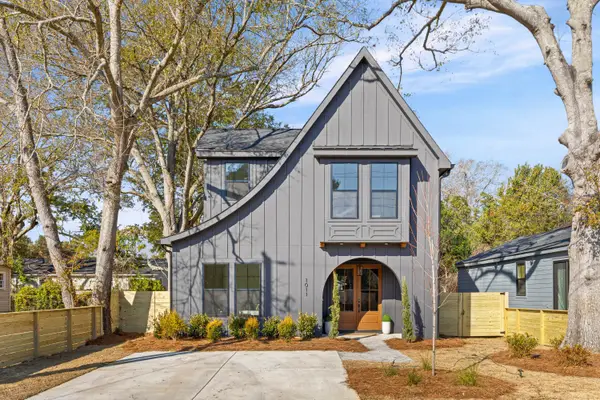 $750,000Active4 beds 3 baths2,275 sq. ft.
$750,000Active4 beds 3 baths2,275 sq. ft.1011 Mamie Street, Charleston, SC 29407
MLS# 26003888Listed by: CAROLINA ONE REAL ESTATE - Open Sat, 1 to 3pmNew
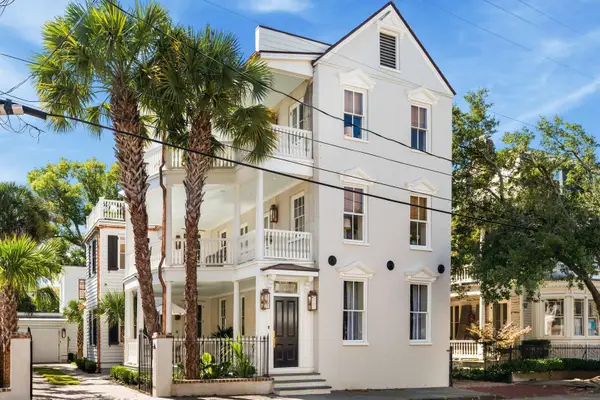 $5,495,000Active6 beds 7 baths4,327 sq. ft.
$5,495,000Active6 beds 7 baths4,327 sq. ft.109 Rutledge Avenue, Charleston, SC 29401
MLS# 26003880Listed by: DANIEL RAVENEL SOTHEBY'S INTERNATIONAL REALTY - New
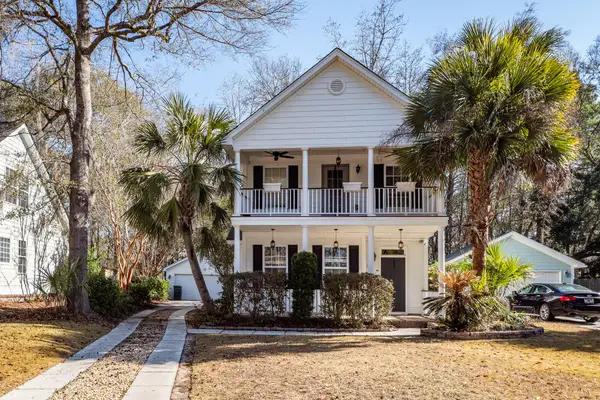 $525,000Active3 beds 3 baths1,678 sq. ft.
$525,000Active3 beds 3 baths1,678 sq. ft.1764 Hickory Knoll Way, Johns Island, SC 29455
MLS# 26003885Listed by: SCSOLD LLC

