405 Blowing Fresh Drive, Charleston, SC 29492
Local realty services provided by:ERA Wilder Realty
Listed by: ginger canaday
Office: century 21 expert advisors
MLS#:25019166
Source:SC_CTAR
405 Blowing Fresh Drive,Charleston, SC 29492
$1,289,000
- 4 Beds
- 6 Baths
- 3,138 sq. ft.
- Single family
- Active
Price summary
- Price:$1,289,000
- Price per sq. ft.:$410.77
About this home
Looking for the perfect coastal home in Charleston with plenty of space for your family≠ With 4 spacious bedrooms--all featuring ensuite bathrooms--plus 2 additional half baths, this immaculately kept home magnificently blends luxury, function, and Southern charm. This beautiful elevated Lowcountry home is on a unique lot with views of the Wando River from the front of the home without the high price tag of waterfront property. Perfect for your primary residence or Charleston vacation home! The open-concept main floor is designed for entertaining, featuring double French doors that lead to a generous screen porch.It is anchored by a gourmet kitchen, showcasing an enormous island with a breakfast bar, 5-burner gas range with a pot filler, natural brass pendant lighting, quartz countertops, a farmhouse style stainless steel sink, and beautiful ceiling-height cabinetry with glass uppers, soft-close drawers, roll-out trays, and a trash pull-out. A spacious walk-in custom pantry and an additional secondary pantry provide ample storage. Adjacent to the pantry is the laundry room.
The owner's suite on the first floor is a true retreat, with a tray ceiling accented by wood beams, a spa-inspired bathroom featuring a standalone soaking tub, a large tile shower with handheld spray, dual vanities, quartz counters, and a custom walk-in closet. Also on the main floor is an office/flex room with river views and a powder room.
Upstairs, you'll find three additional bedrooms each with their own private full bath, a second family room with river views and a large storage closet, offering everyone the space they need.
On the ground-level, enjoy the mancave/family recreation room with a bar area and a half bath that is perfect for game days and gatherings This room is not included in the 3,100 sq footage. It leads outside to a covered patio ready for grilling and entertaining. Park up to 3 cars in the garage.
This home is filled with high-end finishes including 6" plank wood flooring throughout (no carpet), upgraded tile in wet areas, wainscoting on the first floor, 10-foot ceilings with 8-foot six-panel doors on the first floor, 9-foot ceilings upstairs, comfort height toilets, soft close cabinets in bathrooms, gas lantern, lawn irrigation, and a tankless water heater.
Head down to the private community dock which is a two minute walk to enjoy the sunsets, or get your boat out of storage and pick up your family at the community dock for a fun-filled day on the water. Don't miss this rare opportunity to own a truly special property in one of the area's most desired neighborhoods, Wando Village! Convenient location to the beaches at Isle of Palms and Sullivan's Island, the heart of Mount Pleasant and downtown Charleston.
Contact an agent
Home facts
- Year built:2023
- Listing ID #:25019166
- Added:162 day(s) ago
- Updated:December 17, 2025 at 06:31 PM
Rooms and interior
- Bedrooms:4
- Total bathrooms:6
- Full bathrooms:4
- Half bathrooms:2
- Living area:3,138 sq. ft.
Heating and cooling
- Cooling:Central Air
- Heating:Heat Pump
Structure and exterior
- Year built:2023
- Building area:3,138 sq. ft.
- Lot area:0.15 Acres
Schools
- High school:Philip Simmons
- Middle school:Philip Simmons
- Elementary school:Philip Simmons
Utilities
- Water:Public
- Sewer:Public Sewer
Finances and disclosures
- Price:$1,289,000
- Price per sq. ft.:$410.77
New listings near 405 Blowing Fresh Drive
- Open Sun, 12 to 2pmNew
 $385,000Active2 beds 2 baths1,000 sq. ft.
$385,000Active2 beds 2 baths1,000 sq. ft.2262 Folly Road #2b, Charleston, SC 29412
MLS# 25032809Listed by: KELLER WILLIAMS REALTY CHARLESTON - Open Sun, 11am to 1pmNew
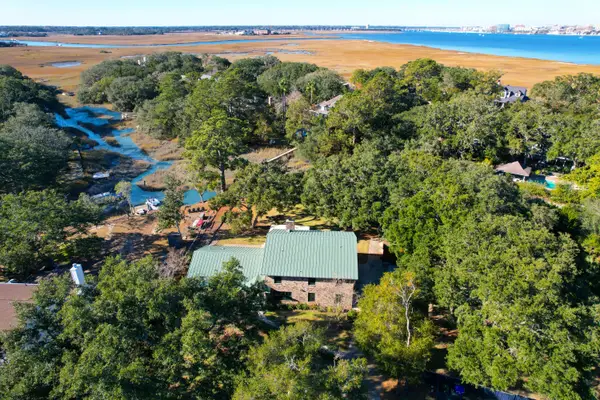 $1,400,000Active6 beds 4 baths3,526 sq. ft.
$1,400,000Active6 beds 4 baths3,526 sq. ft.980 Fort Sumter Drive, Charleston, SC 29412
MLS# 25032645Listed by: THE EXCHANGE COMPANY, LLC - Open Sun, 11am to 1pmNew
 $1,400,000Active6 beds 4 baths3,526 sq. ft.
$1,400,000Active6 beds 4 baths3,526 sq. ft.980 Fort Sumter Drive, Charleston, SC 29412
MLS# 25032645Listed by: THE EXCHANGE COMPANY, LLC - New
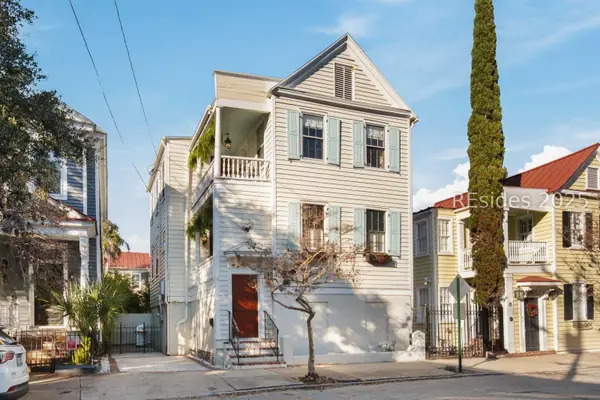 $1,899,000Active3 beds 3 baths1,914 sq. ft.
$1,899,000Active3 beds 3 baths1,914 sq. ft.78 Vanderhorst Street, Charleston, SC 29403
MLS# 502922Listed by: REALTY ONE GROUP - LOWCOUNTRY (597) - New
 $699,000Active4 beds 3 baths2,552 sq. ft.
$699,000Active4 beds 3 baths2,552 sq. ft.249 Rowans Creek Drive, Charleston, SC 29492
MLS# 25032800Listed by: CAROLINA ONE REAL ESTATE - New
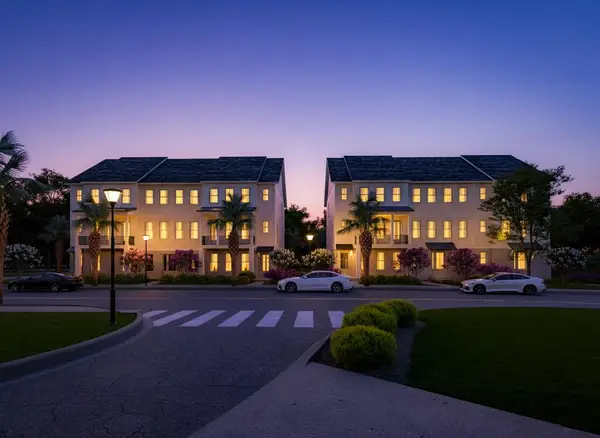 $1,115,000Active3 beds 3 baths2,382 sq. ft.
$1,115,000Active3 beds 3 baths2,382 sq. ft.132 Etta Way, Daniel Island, SC 29492
MLS# 25032795Listed by: ATLANTIC PROPERTIES OF THE LOWCOUNTRY 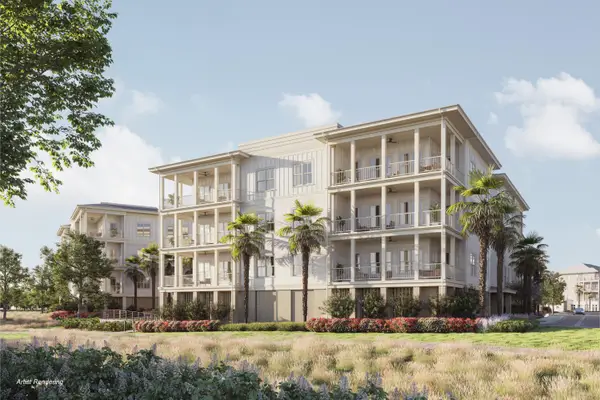 $1,815,000Pending2 beds 2 baths1,827 sq. ft.
$1,815,000Pending2 beds 2 baths1,827 sq. ft.540 Helmsman Street #1246, Daniel Island, SC 29492
MLS# 25032779Listed by: EAST WEST REALTY, LLC- New
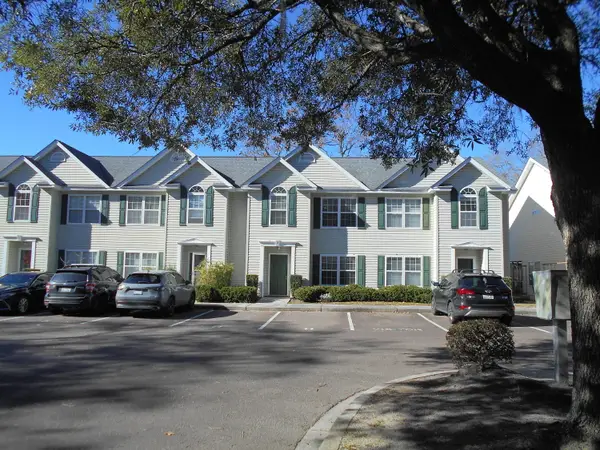 $341,000Active3 beds 3 baths1,466 sq. ft.
$341,000Active3 beds 3 baths1,466 sq. ft.1545 Ashley River Road #H, Charleston, SC 29407
MLS# 25032789Listed by: CRAIG & CO. - New
 $915,000Active5 beds 4 baths2,467 sq. ft.
$915,000Active5 beds 4 baths2,467 sq. ft.683 Edmonds Drive, Charleston, SC 29412
MLS# 25032773Listed by: EXP REALTY LLC - New
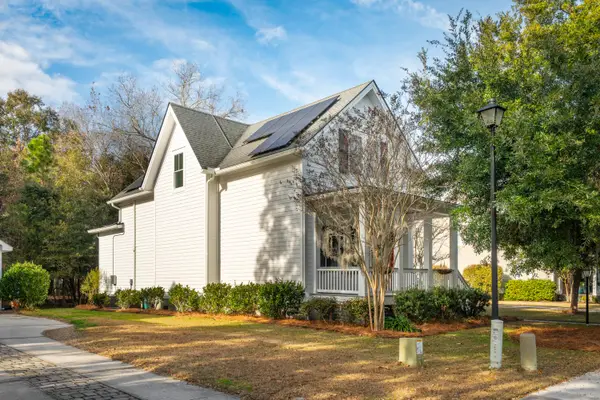 $800,000Active4 beds 4 baths2,511 sq. ft.
$800,000Active4 beds 4 baths2,511 sq. ft.3429 Acorn Drop Lane, Johns Island, SC 29455
MLS# 25032774Listed by: THE BOULEVARD COMPANY
