414 Amalie Farms Drive, Charleston, SC 29492
Local realty services provided by:ERA Wilder Realty
Listed by: christie romine, josh romine
Office: steward charleston realty, llc.
MLS#:25024173
Source:SC_CTAR
414 Amalie Farms Drive,Charleston, SC 29492
$959,900
- 4 Beds
- 3 Baths
- 2,386 sq. ft.
- Single family
- Active
Price summary
- Price:$959,900
- Price per sq. ft.:$402.31
About this home
This stunning 4-bedroom, 3-bath home offers an amazing outdoor living space with your own private pool, privacy fence, screened-in second-floor porch, a covered patio overlooking the pool, and a marsh view along Beresford Creek. Plus, enjoy incredibly close access to the neighborhood's deep-water dock, swimming pool, sidewalks, trails, and green spaces, all in an enclave of just 68 homes surrounded by oaks and tidal waterways.Inside, the upgraded kitchen shines with premium KitchenAid appliances, Carrara marble backsplash, large center island, granite countertops, 42'' birch cabinets, and crown molding. The eat-in kitchen is bright, cozy, and ready for casual breakfasts or weekend brunches.The open great room features a gas fireplace with shiplap surround that flows beautifully for entertaining friends or quiet nights at home.
Upstairs, the serene master retreat features a spa-like bath with a Carrara marble shower, dual vanities, a garden tub, and expansive windows framing the serene marsh views.
Built with eco-friendly practices, this home includes high-performance features like a tankless gas water heater, radiant barrier roofing, advance framing techniques, R15 wall insulation, R49 attic insulation, jumper ducts to balance air flow, 15 SEER high efficiency air conditioning unit, Low-E single pane vinyl windows, air barrier and mastic duct sealing, air sealing around exterior base plates, doors, electrical outlets, windows and other features combine to reduce energy costs by up to 43%.
Additional Features include: 30-year architectural shingles, HardiePlank siding, 9' smooth ceilings on both floors, Tile flooring, 3-4 car garage, landscaping irrigation, and rain gutters.
Experience the perfect blend of luxury, efficiency, and convenience in one of Charleston's most desirable communities. Just minutes from I-526, Daniel Island dining, shopping, parks, Credit One Stadium, and more. This home is the perfect balance of convenience and tranquility.
Contact an agent
Home facts
- Year built:2018
- Listing ID #:25024173
- Added:98 day(s) ago
- Updated:November 29, 2025 at 03:24 PM
Rooms and interior
- Bedrooms:4
- Total bathrooms:3
- Full bathrooms:3
- Living area:2,386 sq. ft.
Heating and cooling
- Cooling:Central Air
Structure and exterior
- Year built:2018
- Building area:2,386 sq. ft.
- Lot area:0.16 Acres
Schools
- High school:Philip Simmons
- Middle school:Daniel Island
- Elementary school:Daniel Island
Utilities
- Water:Public
- Sewer:Public Sewer
Finances and disclosures
- Price:$959,900
- Price per sq. ft.:$402.31
New listings near 414 Amalie Farms Drive
- New
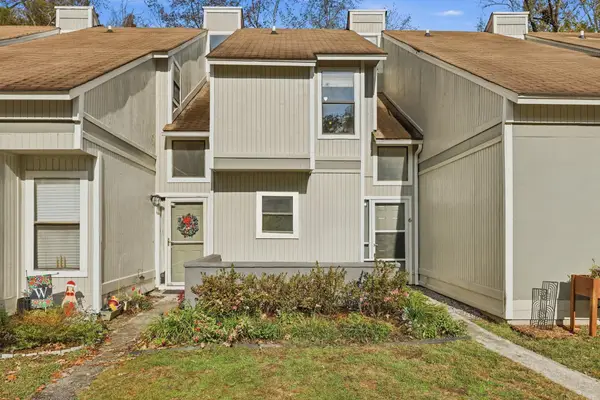 $231,500Active2 beds 2 baths1,180 sq. ft.
$231,500Active2 beds 2 baths1,180 sq. ft.2753 Jobee Drive #6, Charleston, SC 29414
MLS# 25032237Listed by: REDFIN CORPORATION - New
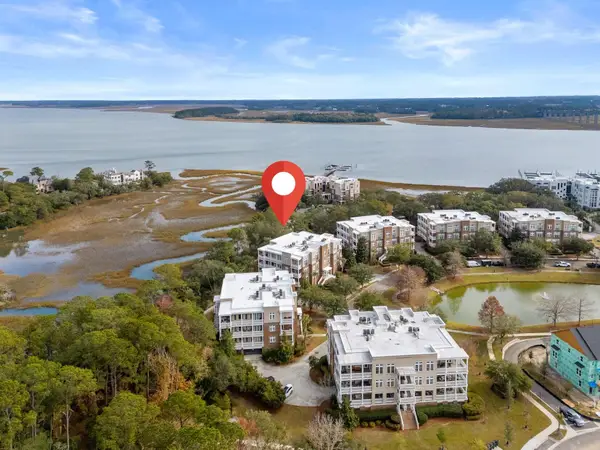 $1,950,000Active3 beds 3 baths2,855 sq. ft.
$1,950,000Active3 beds 3 baths2,855 sq. ft.136 Fairbanks Oak Alley #3b, Charleston, SC 29492
MLS# 25032231Listed by: CAROLINA ONE REAL ESTATE - Open Sat, 11am to 1pmNew
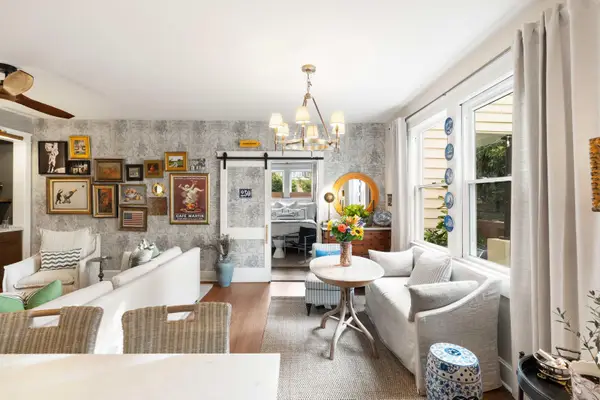 $997,000Active2 beds 2 baths1,091 sq. ft.
$997,000Active2 beds 2 baths1,091 sq. ft.230 Rutledge Avenue #C, Charleston, SC 29403
MLS# 25032228Listed by: EXP REALTY LLC - New
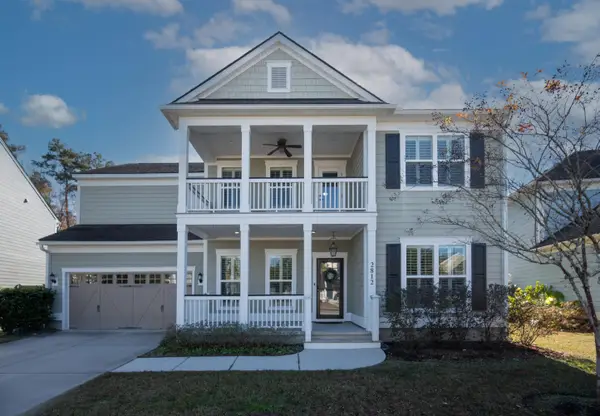 $849,000Active4 beds 3 baths3,304 sq. ft.
$849,000Active4 beds 3 baths3,304 sq. ft.2812 Stonestown Drive, Charleston, SC 29414
MLS# 25032229Listed by: RESIDE REAL ESTATE LLC - Open Sat, 11am to 1pmNew
 $997,000Active2 beds 2 baths1,091 sq. ft.
$997,000Active2 beds 2 baths1,091 sq. ft.230 Rutledge Avenue #C, Charleston, SC 29403
MLS# 25032228Listed by: EXP REALTY LLC - New
 $849,000Active4 beds 3 baths3,304 sq. ft.
$849,000Active4 beds 3 baths3,304 sq. ft.2812 Stonestown Drive, Charleston, SC 29414
MLS# 25032229Listed by: RESIDE REAL ESTATE LLC - New
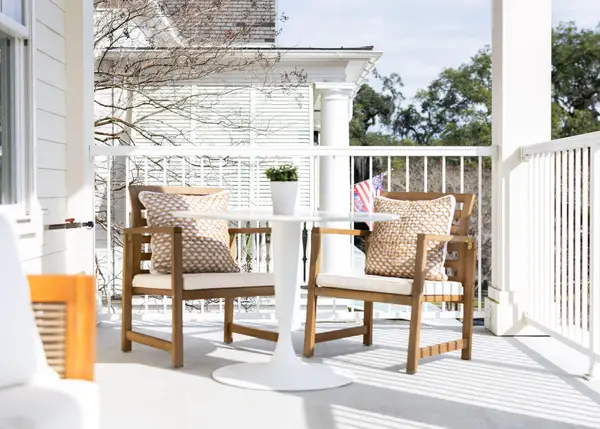 $1,695,000Active2 beds 3 baths1,946 sq. ft.
$1,695,000Active2 beds 3 baths1,946 sq. ft.301 Longshore Street #423, Charleston, SC 29492
MLS# 25032225Listed by: DUNES PROPERTIES OF CHAS INC - New
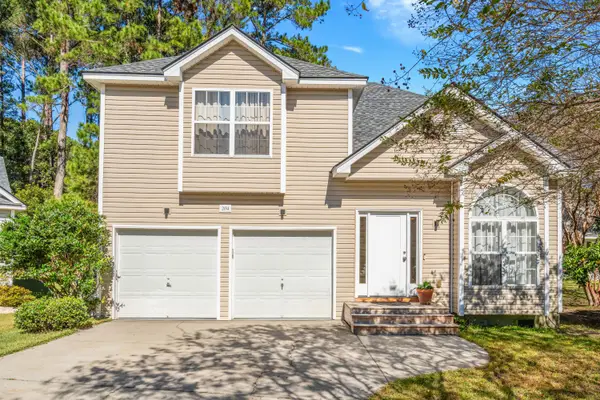 $650,000Active3 beds 3 baths1,687 sq. ft.
$650,000Active3 beds 3 baths1,687 sq. ft.204 Jedediah Court, Charleston, SC 29412
MLS# 25032226Listed by: THE BOULEVARD COMPANY - New
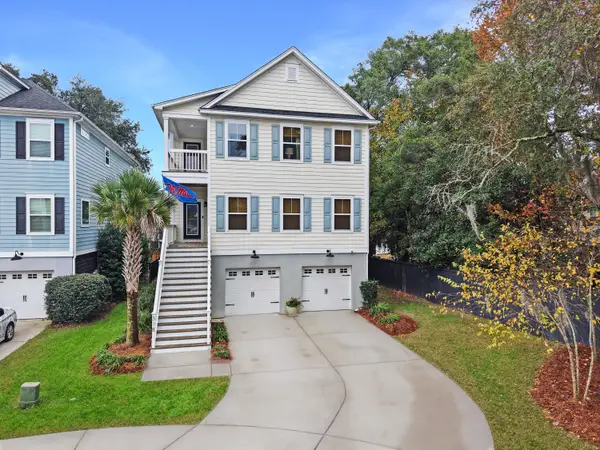 $965,000Active4 beds 4 baths3,426 sq. ft.
$965,000Active4 beds 4 baths3,426 sq. ft.318 Morning Marsh Lane, Charleston, SC 29492
MLS# 25032127Listed by: TABBY REALTY LLC - New
 $400,000Active4 beds 3 baths2,380 sq. ft.
$400,000Active4 beds 3 baths2,380 sq. ft.128 Mansfield Boulevard, Charleston, SC 29418
MLS# 25032193Listed by: KELLER WILLIAMS REALTY CHARLESTON WEST ASHLEY
