415 Parkdale Drive #14d, Charleston, SC 29414
Local realty services provided by:ERA Wilder Realty
Listed by: matt farrow
Office: chucktown homes powered by keller williams
MLS#:25029339
Source:SC_CTAR
Price summary
- Price:$265,000
- Price per sq. ft.:$239.6
About this home
Welcome to 415 Parkdale, 14D! This move-in ready 3BR/1.5BA townhouse is located in the desirable Carolina Cove subdivision west of the Ashley! Updates include new appliances, new solid surface countertops, updated lighting, new blinds throughout, Laminate wood flooring throughout the first floor and a new roof installed in 2021. Bright, open layout features a spacious living room and large dining area perfect for full-size furniture. Kitchen features built-in microwave and refrigerator, plus a stacked washer/dryer on second floor will convey. Private, fenced-in brick patio ideal for relaxing or entertaining.HOA covers water, exterior maintenance, landscaping, termite bond, insurance, trash removal, and access to great amenities such as a swimming pool, clubhouse, fitness center, playground, basketball hoop, and cook out area. West Ashley location is close to I-526, Citadel Mall, hospitals, dining, beaches, and the West Ashley Greenway that will soon connect directly to Lockwood drive downtown! Perfect for first-time buyers, down-sizers, or investors seeking low-maintenance living in a prime Charleston location!
Contact an agent
Home facts
- Year built:1973
- Listing ID #:25029339
- Added:49 day(s) ago
- Updated:December 17, 2025 at 06:31 PM
Rooms and interior
- Bedrooms:3
- Total bathrooms:2
- Full bathrooms:1
- Half bathrooms:1
- Living area:1,106 sq. ft.
Heating and cooling
- Cooling:Central Air
- Heating:Electric, Heat Pump
Structure and exterior
- Year built:1973
- Building area:1,106 sq. ft.
Schools
- High school:West Ashley
- Middle school:West Ashley
- Elementary school:Oakland
Utilities
- Water:Public
- Sewer:Public Sewer
Finances and disclosures
- Price:$265,000
- Price per sq. ft.:$239.6
New listings near 415 Parkdale Drive #14d
- Open Sun, 12 to 2pmNew
 $385,000Active2 beds 2 baths1,000 sq. ft.
$385,000Active2 beds 2 baths1,000 sq. ft.2262 Folly Road #2b, Charleston, SC 29412
MLS# 25032809Listed by: KELLER WILLIAMS REALTY CHARLESTON - Open Sun, 11am to 1pmNew
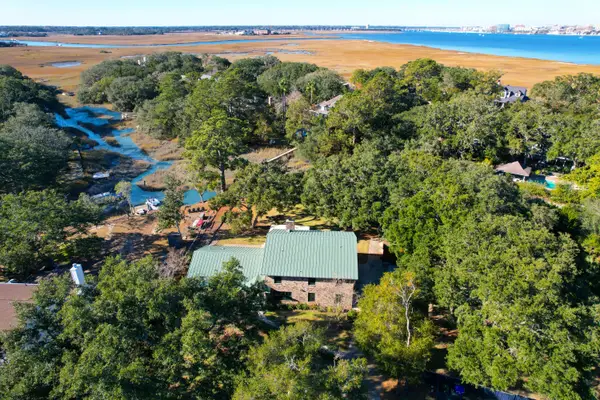 $1,400,000Active6 beds 4 baths3,526 sq. ft.
$1,400,000Active6 beds 4 baths3,526 sq. ft.980 Fort Sumter Drive, Charleston, SC 29412
MLS# 25032645Listed by: THE EXCHANGE COMPANY, LLC - Open Sun, 11am to 1pmNew
 $1,400,000Active6 beds 4 baths3,526 sq. ft.
$1,400,000Active6 beds 4 baths3,526 sq. ft.980 Fort Sumter Drive, Charleston, SC 29412
MLS# 25032645Listed by: THE EXCHANGE COMPANY, LLC - New
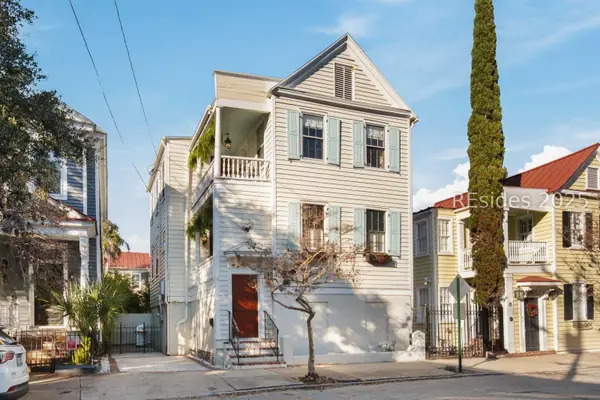 $1,899,000Active3 beds 3 baths1,914 sq. ft.
$1,899,000Active3 beds 3 baths1,914 sq. ft.78 Vanderhorst Street, Charleston, SC 29403
MLS# 502922Listed by: REALTY ONE GROUP - LOWCOUNTRY (597) - New
 $699,000Active4 beds 3 baths2,552 sq. ft.
$699,000Active4 beds 3 baths2,552 sq. ft.249 Rowans Creek Drive, Charleston, SC 29492
MLS# 25032800Listed by: CAROLINA ONE REAL ESTATE - New
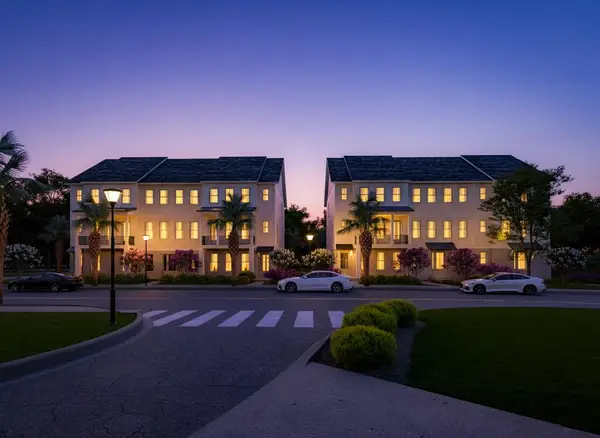 $1,115,000Active3 beds 3 baths2,382 sq. ft.
$1,115,000Active3 beds 3 baths2,382 sq. ft.132 Etta Way, Daniel Island, SC 29492
MLS# 25032795Listed by: ATLANTIC PROPERTIES OF THE LOWCOUNTRY 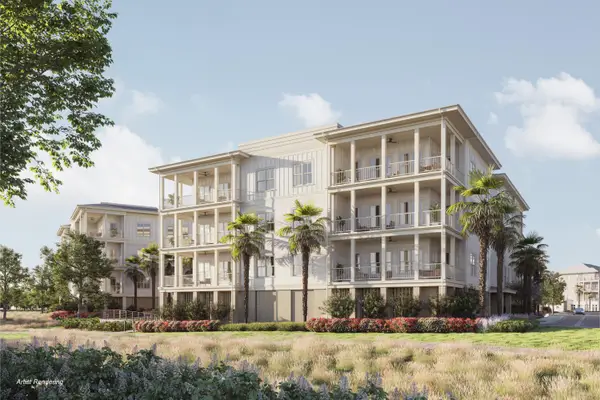 $1,815,000Pending2 beds 2 baths1,827 sq. ft.
$1,815,000Pending2 beds 2 baths1,827 sq. ft.540 Helmsman Street #1246, Daniel Island, SC 29492
MLS# 25032779Listed by: EAST WEST REALTY, LLC- New
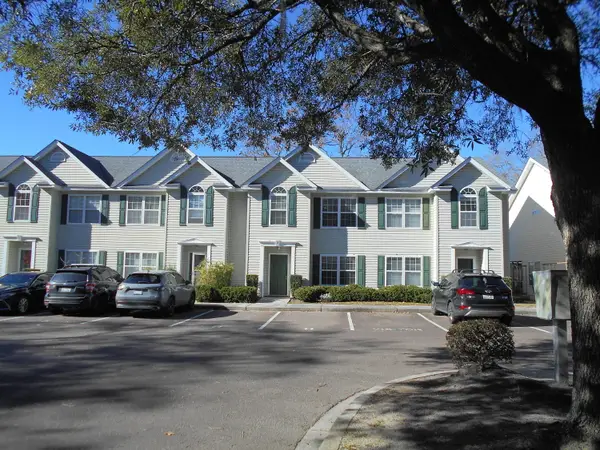 $341,000Active3 beds 3 baths1,466 sq. ft.
$341,000Active3 beds 3 baths1,466 sq. ft.1545 Ashley River Road #H, Charleston, SC 29407
MLS# 25032789Listed by: CRAIG & CO. - New
 $915,000Active5 beds 4 baths2,467 sq. ft.
$915,000Active5 beds 4 baths2,467 sq. ft.683 Edmonds Drive, Charleston, SC 29412
MLS# 25032773Listed by: EXP REALTY LLC - New
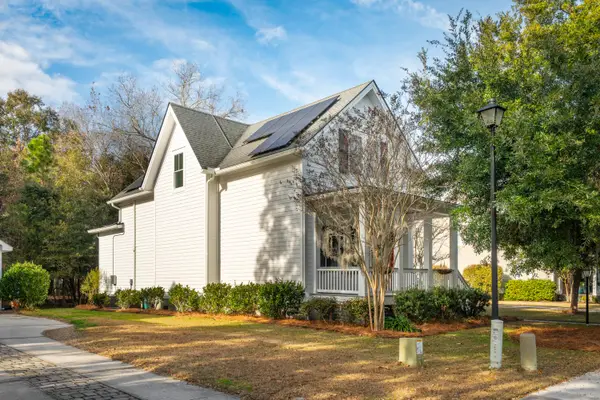 $800,000Active4 beds 4 baths2,511 sq. ft.
$800,000Active4 beds 4 baths2,511 sq. ft.3429 Acorn Drop Lane, Johns Island, SC 29455
MLS# 25032774Listed by: THE BOULEVARD COMPANY
