416 Riverland Drive, Charleston, SC 29412
Local realty services provided by:ERA Wilder Realty
Listed by:mary lou wertz
Office:maison real estate
MLS#:25024928
Source:SC_CTAR
416 Riverland Drive,Charleston, SC 29412
$695,000
- 3 Beds
- 3 Baths
- 2,072 sq. ft.
- Single family
- Active
Upcoming open houses
- Fri, Sep 1211:00 am - 01:00 pm
Price summary
- Price:$695,000
- Price per sq. ft.:$335.42
About this home
Charming Riverland Cottage with Guest Apartment! This 3 BR, 2.5 BA home includes a separate 1 BR, 1 BA apartment with private entrance and its own power meter, ideal as a rental to offset your mortgage, a guest suite, or a home office/studio. Perfectly located on Riverland Drive, it's just minutes from the Municipal Golf Course, Riverland Boat Launch, The Pour House, and the Terrace Plaza.Set on a corner lot shaded by ancient Live Oaks, this home seamlessly blends Lowcountry charm with thoughtful modern updates. The inviting exterior and mature landscaping make a lasting impression before you even step inside. A light-filled living room with beautiful hardwood floors flows into the dining area, creating a welcoming space for entertaining.The updated kitchen serves as the heart of the home with a large quartzite island, subway tile backsplash, stainless steel appliances, and ample storage. The first-floor primary suite offers a spacious retreat with a custom walk-in closet, beautifully updated bathroom with dual vanities and a large shower, plus private exterior access. A dedicated laundry room and stylish half bath complete the main level. Upstairs, two additional bedrooms share a full hall bath.
Out back, enjoy a private fenced yard with a patio and firepitperfect for evenings under the oaks, entertaining family and friends!
This property is truly unique, offering flexible living arrangements, rental income potential, and an unbeatable James Island location.
Contact an agent
Home facts
- Year built:1950
- Listing ID #:25024928
- Added:1 day(s) ago
- Updated:September 12, 2025 at 08:26 PM
Rooms and interior
- Bedrooms:3
- Total bathrooms:3
- Full bathrooms:2
- Half bathrooms:1
- Living area:2,072 sq. ft.
Heating and cooling
- Cooling:Central Air
Structure and exterior
- Year built:1950
- Building area:2,072 sq. ft.
- Lot area:0.26 Acres
Schools
- High school:James Island Charter
- Middle school:Camp Road
- Elementary school:Harbor View
Utilities
- Water:Public
- Sewer:Public Sewer
Finances and disclosures
- Price:$695,000
- Price per sq. ft.:$335.42
New listings near 416 Riverland Drive
- New
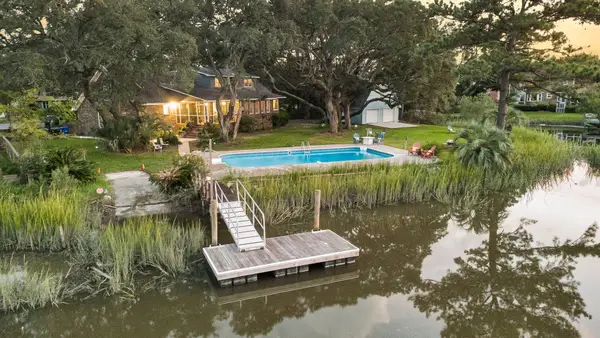 $1,295,000Active4 beds 3 baths2,916 sq. ft.
$1,295,000Active4 beds 3 baths2,916 sq. ft.14 Clam Shell Row, Charleston, SC 29412
MLS# 25025077Listed by: EARTHWAY REAL ESTATE - New
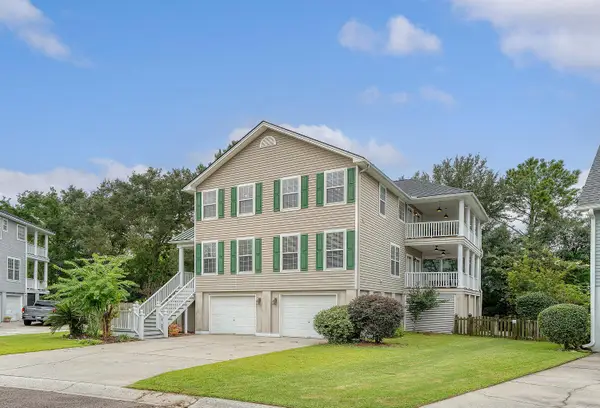 $700,000Active3 beds 3 baths2,184 sq. ft.
$700,000Active3 beds 3 baths2,184 sq. ft.339 Clayton Drive, Charleston, SC 29414
MLS# 25025068Listed by: CAROLINA ONE REAL ESTATE - New
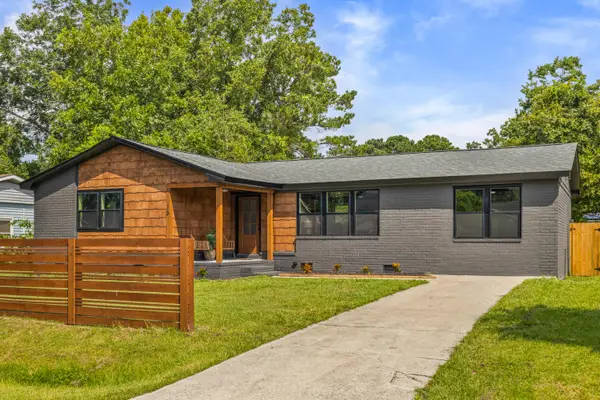 $595,000Active3 beds 3 baths1,565 sq. ft.
$595,000Active3 beds 3 baths1,565 sq. ft.16 Martin Luther King Boulevard, Charleston, SC 29407
MLS# 25025034Listed by: REALTY ONE GROUP COASTAL - New
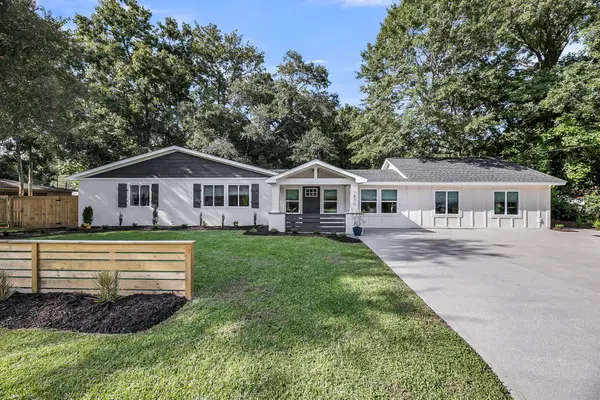 $849,900Active4 beds 3 baths2,235 sq. ft.
$849,900Active4 beds 3 baths2,235 sq. ft.1436 S S Sherwood Drive Drive, Charleston, SC 29407
MLS# 25025041Listed by: THE BOULEVARD COMPANY - New
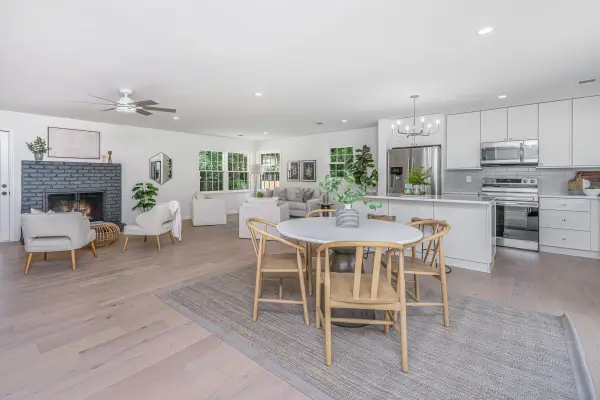 $575,000Active5 beds 4 baths2,746 sq. ft.
$575,000Active5 beds 4 baths2,746 sq. ft.738 Olney Road, Charleston, SC 29414
MLS# 25025029Listed by: THE BOULEVARD COMPANY - New
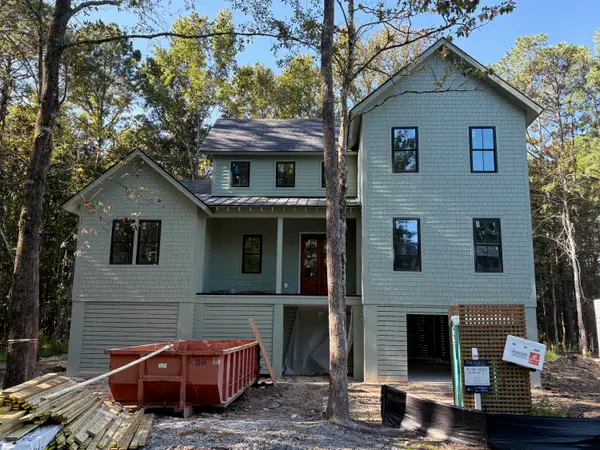 $1,495,000Active4 beds 4 baths2,868 sq. ft.
$1,495,000Active4 beds 4 baths2,868 sq. ft.1632 John Fenwick Lane, Johns Island, SC 29455
MLS# 25025026Listed by: CHARLESTON REAL ESTATE GROUP - New
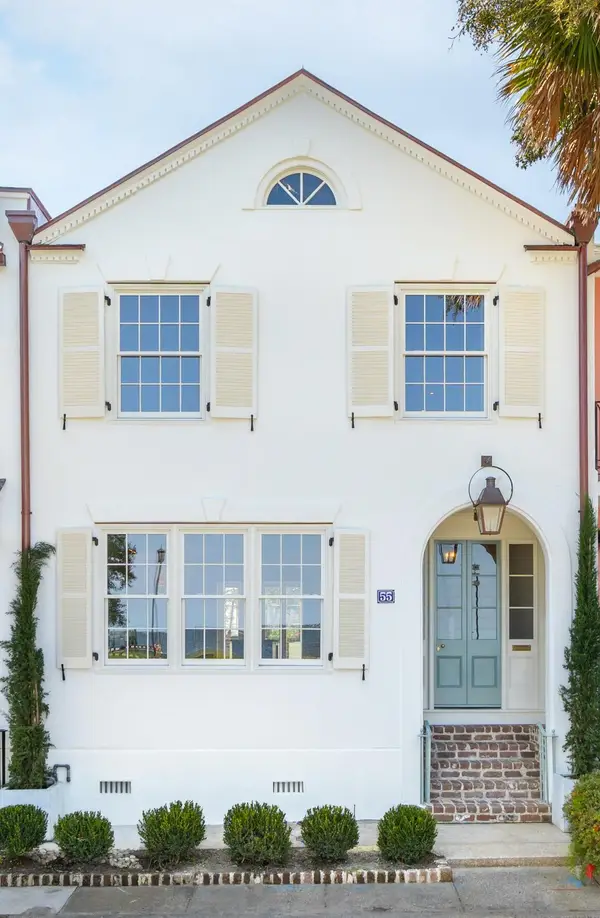 $3,995,000Active3 beds 3 baths1,912 sq. ft.
$3,995,000Active3 beds 3 baths1,912 sq. ft.55 Concord Street, Charleston, SC 29401
MLS# 25024710Listed by: CARRIAGE PROPERTIES LLC - New
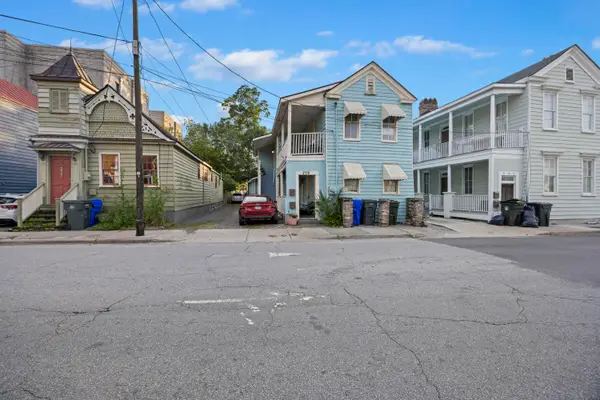 $1,350,000Active9 beds 6 baths3,100 sq. ft.
$1,350,000Active9 beds 6 baths3,100 sq. ft.279 Coming Street #A, B, C, Charleston, SC 29403
MLS# 25024995Listed by: THREE REAL ESTATE LLC - New
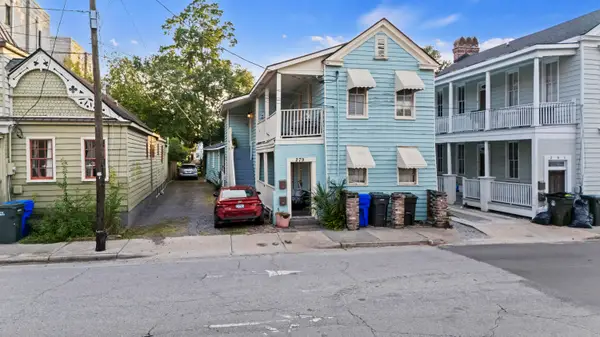 $1,350,000Active9 beds -- baths3,100 sq. ft.
$1,350,000Active9 beds -- baths3,100 sq. ft.279 Coming Street #A, B, C, Charleston, SC 29403
MLS# 25024996Listed by: THREE REAL ESTATE LLC - New
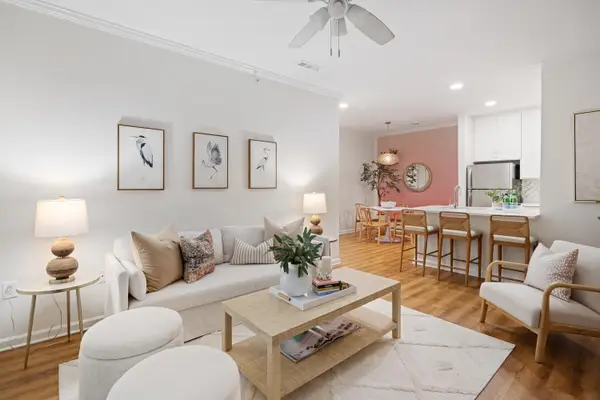 $429,000Active2 beds 1 baths858 sq. ft.
$429,000Active2 beds 1 baths858 sq. ft.400 Bucksley Lane #307, Daniel Island, SC 29492
MLS# 25025003Listed by: SMITH SPENCER REAL ESTATE
