4272 Persimmon Woods Drive, Charleston, SC 29420
Local realty services provided by:ERA Wilder Realty
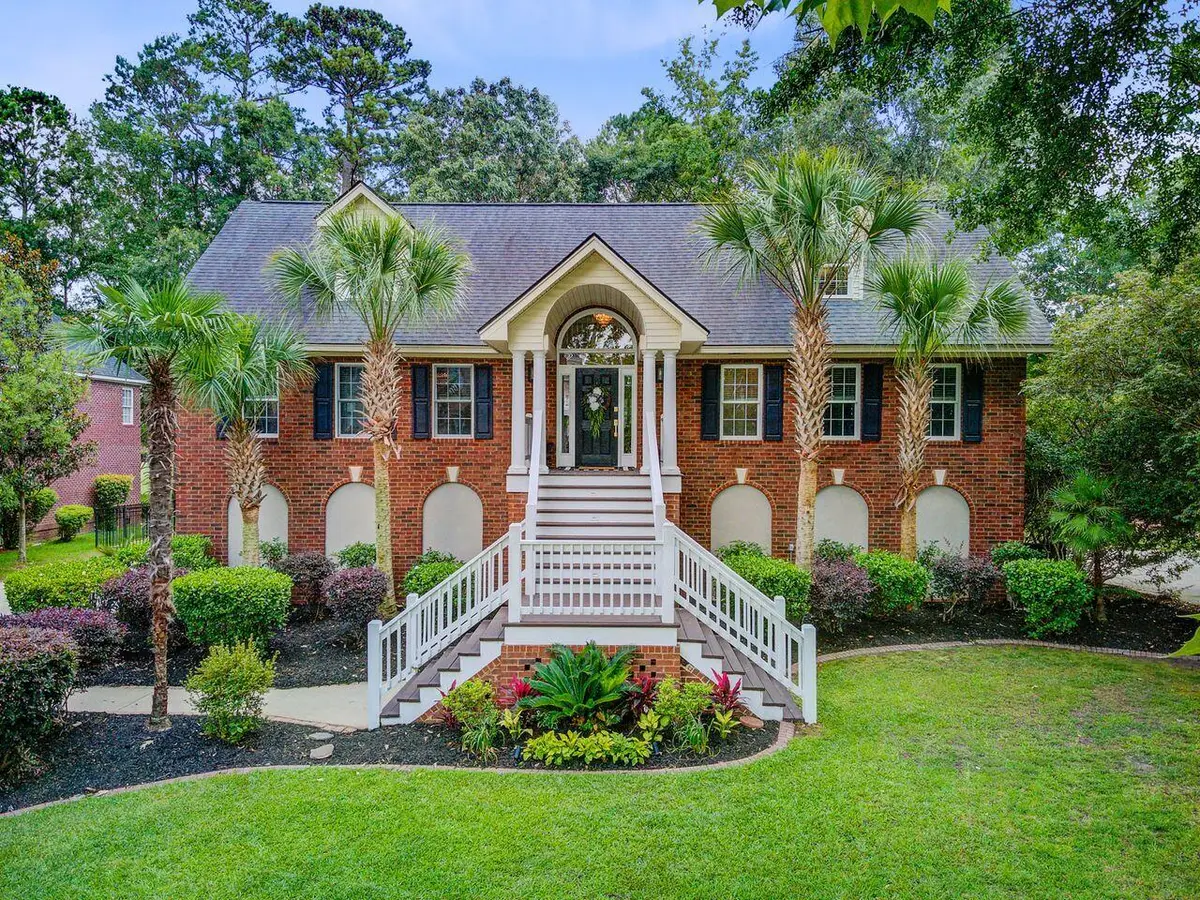
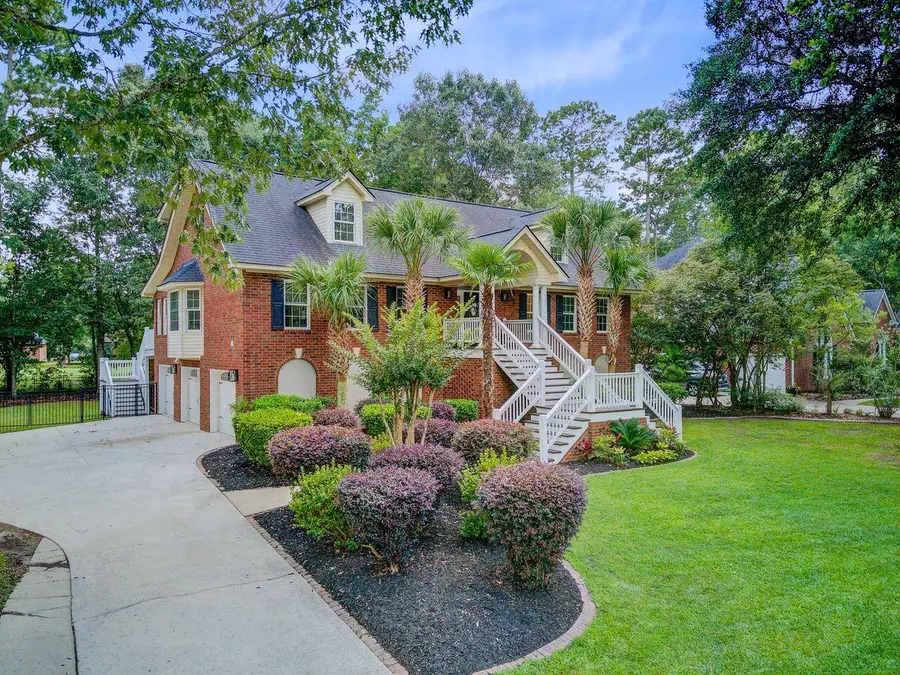
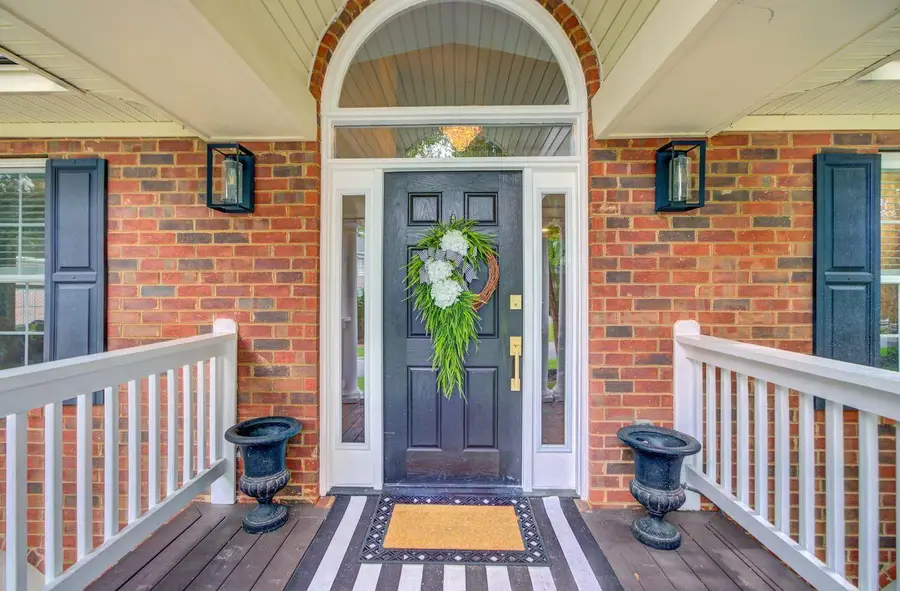
Listed by:debra whitfield
Office:coldwell banker realty
MLS#:25016610
Source:SC_CTAR
4272 Persimmon Woods Drive,Charleston, SC 29420
$824,500
- 5 Beds
- 5 Baths
- 4,002 sq. ft.
- Single family
- Active
Price summary
- Price:$824,500
- Price per sq. ft.:$206.02
About this home
Stunning Updated Brick Home on Scenic Golf Course in Coosaw Creek ''Fore'' Sale -Welcome to this elevated brick beauty, perfectly nestled on the fairway of the 4th hole of the prestigious Coosaw Creek Country Club golf course. Showcasing a charming Caribbean-style welcoming arm staircase, this spacious and stylishly updated home offers both elegance and comfort throughout.Step inside to soaring 17-foot ceilings in the main living area, anchored by a marble-surround fireplace and custom built-ins. Gleaming wood floors run throughout the main level, while the newly updated chef's kitchen is sure to impress with brand-new quartz countertops, a striking marble backsplash with gold accents, farmhouse sink, and a full suite of new stainless appliances. The formal dining room featuresdesigner wallpaper for a touch of luxury, and the generously sized primary bedroom suite offers a private escape with jacuzzi tub. Your guests will be impressed by the beautifully updated powder room, featuring elegant wallpaper that adds charm and sophistication.
Upstairs, a catwalk overlooks the foyer and great room, leading to three spacious bedrooms and two tastefully renovated bathrooms.
The versatile first floor functions perfectly as an in-law suite or guest retreat and includes a sought after 3-car garage with abundant storage space.
Out back, enjoy a spacious deck that's ideal for relaxing or entertaining with panoramic views of the golf course. Just below, a generous screened-in porch offers a peaceful, shaded retreat to enjoy the outdoors year-round.
Living in Coosaw Creek Country Club offers more than just a home. It's a vibrant lifestyle centered around luxury, recreation, and community. As a resident, you'll enjoy exclusive access to world-class amenities that elevate everyday living, including:
A Championship 18-Hole Golf Course designed by renowned architect Arthur Hills, featuring rolling elevation changes, lush fairways, and picturesque wooded surroundings perfect for golfers of all skill levels.
Family-Friendly Features like multiple playgrounds, scenic walking trails, and engaging year-round community activities for all ages.
An Elegant 10,000 Sq. Ft. Clubhouse, the heart of the community, hosting fine dining, casual gatherings, and a full calendar of social events.
Resort-Style Swimming Facilities including a saltwater junior Olympic pool, children's splash pad, and a shaded cabana for relaxing poolside all summer long.
A Full Suite of Sports Courts play tennis, pickleball, volleyball, basketball, bocce, or shuffleboard just steps from your door.
At Coosaw Creek, you're not just buying a home you're gaining a lifestyle filled with connection, recreation, and Southern hospitality at its finest.
Contact an agent
Home facts
- Year built:1998
- Listing Id #:25016610
- Added:62 day(s) ago
- Updated:August 13, 2025 at 11:19 PM
Rooms and interior
- Bedrooms:5
- Total bathrooms:5
- Full bathrooms:4
- Half bathrooms:1
- Living area:4,002 sq. ft.
Heating and cooling
- Cooling:Central Air
Structure and exterior
- Year built:1998
- Building area:4,002 sq. ft.
- Lot area:0.39 Acres
Schools
- High school:Ft. Dorchester
- Middle school:River Oaks
- Elementary school:Joseph Pye
Utilities
- Water:Public
- Sewer:Public Sewer
Finances and disclosures
- Price:$824,500
- Price per sq. ft.:$206.02
New listings near 4272 Persimmon Woods Drive
- New
 $599,000Active3 beds 3 baths1,658 sq. ft.
$599,000Active3 beds 3 baths1,658 sq. ft.828 Burger Street, Charleston, SC 29407
MLS# 25022491Listed by: THE BOULEVARD COMPANY - New
 $485,000Active4 beds 3 baths2,177 sq. ft.
$485,000Active4 beds 3 baths2,177 sq. ft.1983 Treebark Drive, Charleston, SC 29414
MLS# 25022484Listed by: KELLER WILLIAMS REALTY CHARLESTON - New
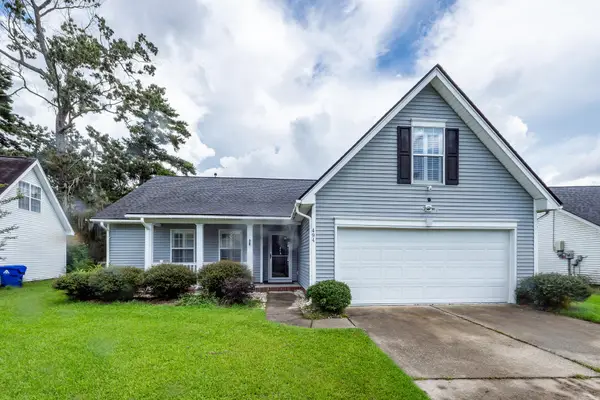 $479,900Active3 beds 2 baths1,687 sq. ft.
$479,900Active3 beds 2 baths1,687 sq. ft.494 Hainsworth Drive, Charleston, SC 29414
MLS# 25022487Listed by: COLDWELL BANKER REALTY - New
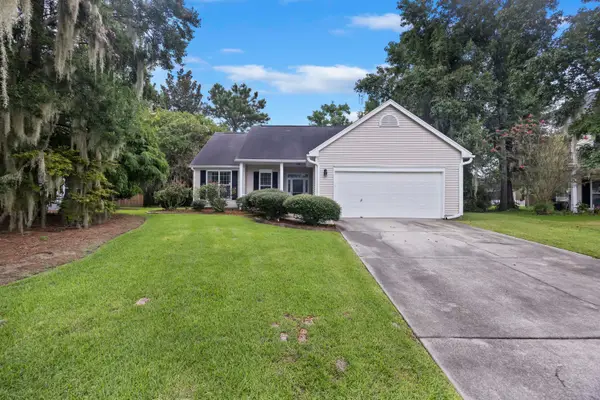 $412,000Active3 beds 2 baths1,270 sq. ft.
$412,000Active3 beds 2 baths1,270 sq. ft.3438 Farmers Market Drive, Charleston, SC 29414
MLS# 25022481Listed by: CAROLINA ONE REAL ESTATE - New
 $240,000Active1 beds 1 baths691 sq. ft.
$240,000Active1 beds 1 baths691 sq. ft.700 Daniel Ellis Drive #9104, Charleston, SC 29412
MLS# 25022331Listed by: THE PULSE CHARLESTON - New
 $850,000Active3 beds 4 baths2,676 sq. ft.
$850,000Active3 beds 4 baths2,676 sq. ft.120 Low Tide Court, Charleston, SC 29492
MLS# 25022406Listed by: WILD DUNES REAL ESTATE, LLC - Open Sat, 11am to 1pmNew
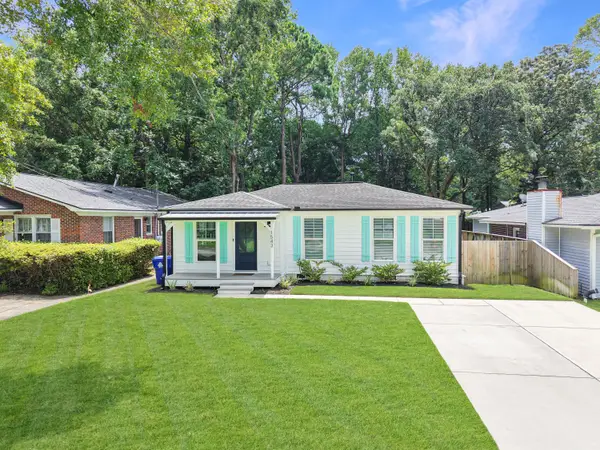 $534,900Active3 beds 2 baths1,100 sq. ft.
$534,900Active3 beds 2 baths1,100 sq. ft.1543 Joan Street, Charleston, SC 29407
MLS# 25022469Listed by: BETTER HOMES AND GARDENS REAL ESTATE PALMETTO - New
 $895,000Active2 beds 2 baths1,160 sq. ft.
$895,000Active2 beds 2 baths1,160 sq. ft.3 Ducs Court, Charleston, SC 29403
MLS# 25022474Listed by: THE BOULEVARD COMPANY - Open Sat, 11am to 1pmNew
 $584,999Active4 beds 4 baths2,594 sq. ft.
$584,999Active4 beds 4 baths2,594 sq. ft.1410 Roustabout Way, Charleston, SC 29414
MLS# 25022457Listed by: CAROLINA ONE REAL ESTATE - New
 $479,000Active3 beds 2 baths1,166 sq. ft.
$479,000Active3 beds 2 baths1,166 sq. ft.1622 Dogwood Road, Charleston, SC 29414
MLS# 25022452Listed by: THE BOULEVARD COMPANY

