43 N Enston Avenue, Charleston, SC 29403
Local realty services provided by:ERA Greater North Properties
43 N Enston Avenue,Charleston, SC 29403
$1,200,000
- 5 Beds
- 3 Baths
- 1,920 sq. ft.
- Single family
- Active
Listed by: april banker
Office: northgroup real estate llc.
MLS#:25027132
Source:MI_NGLRMLS
Price summary
- Price:$1,200,000
- Price per sq. ft.:$625
About this home
A truly one-of-a-kind downtown retreat! This re-imagined 5-bed, 2.5-bath home blends its Sears Roebuck ''Hazelton'' heritage with striking modern design. Nearly 2,000 sq ft of open living space and 600+ sq ft of Ipe-accented decking flow seamlessly into the established garden areas, offering a rare balance of creativity and calm in the city. Inside, clean lines meet functional luxury. The chef's kitchen centers around a quartz waterfall peninsula, 48'' dual-fuel range, and custom high-gloss cabinetry with integrated drawer systems and a built-in wine cooler. Stainless appliances, an under-counter microwave, and frameless foil-wrapped finishes complete a look that's both modern and timeless. The open layout connects kitchen, living, and deck for effortless entertaining.Step outside to enjoy three distinct deck spaces totaling over 600 sq ft. A jasmine-draped rear deck with 10-person saltwater spa. A cozy front porch framed by tropical gardens.A private side deck perfect for coffee or quiet reading.The landscaping features mature palms, cherry, camphor, and peach trees, all framed by decorative fencing with Ipe toppers and privacy panels. Discreet storage encloses bikes, kayaks, and garden tools, keeping the aesthetic pristine. Smart lighting both interior and exterior sets the perfect mood from sunrise to midnight. With three private entrances (front, rear, and side), the home's layout easily supports a guest suite or rental potential. Each entry offers a sense of privacy and flow, giving the property flexibility rarely found downtown. Metal roof (2021). Encapsulated crawl space with dehumidifier.Two mini-splits added in 2023 to complement central HVAC. Additional electrical sub-panel.Updated plumbing and slate tile bathroom.Two off-street parking spaces, a downtown luxury! Positioned across from Container Bar and moments from the upcoming Low Line, this home is recognized for its bold design and creative spirit, an admired fixture in one of Charleston's most dynamic neighborhoods. Whether you're hosting dinner under jasmine-scented string lights, cooking with friends, or sipping coffee in the garden, this home embodies the rare combination of character, craftsmanship, and contemporary ease.
Seller is a licensed South Carolina real estate agent.
Contact an agent
Home facts
- Year built:1929
- Listing ID #:25027132
- Updated:February 10, 2026 at 04:34 PM
Rooms and interior
- Bedrooms:5
- Total bathrooms:3
- Full bathrooms:2
- Half bathrooms:1
- Living area:1,920 sq. ft.
Heating and cooling
- Cooling:Central Air
- Heating:Electric
Structure and exterior
- Year built:1929
- Building area:1,920 sq. ft.
- Lot area:0.11 Acres
Schools
- High school:Burke
- Middle school:West Ashley
- Elementary school:James Simons
Finances and disclosures
- Price:$1,200,000
- Price per sq. ft.:$625
New listings near 43 N Enston Avenue
- New
 $1,349,000Active5 beds 5 baths2,561 sq. ft.
$1,349,000Active5 beds 5 baths2,561 sq. ft.6 & 6.5 Addison Street, Charleston, SC 29403
MLS# 26004089Listed by: REALTY ONE GROUP COASTAL - Open Sat, 11am to 1pmNew
 $2,480,000Active4 beds 4 baths2,594 sq. ft.
$2,480,000Active4 beds 4 baths2,594 sq. ft.38 Barre Street, Charleston, SC 29401
MLS# 26003966Listed by: THE CASSINA GROUP - New
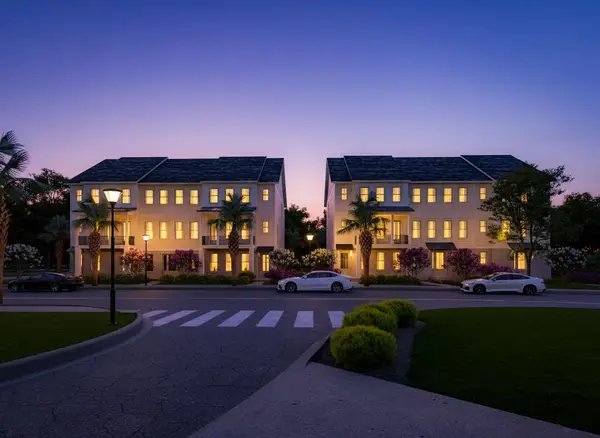 $1,029,000Active3 beds 3 baths2,382 sq. ft.
$1,029,000Active3 beds 3 baths2,382 sq. ft.124 Fairbanks Drive, Daniel Island, SC 29492
MLS# 26003946Listed by: ATLANTIC PROPERTIES OF THE LOWCOUNTRY - New
 $1,400,000Active8 beds -- baths3,479 sq. ft.
$1,400,000Active8 beds -- baths3,479 sq. ft.180 Line Street, Charleston, SC 29403
MLS# 26003954Listed by: HANDSOME PROPERTIES, INC. - New
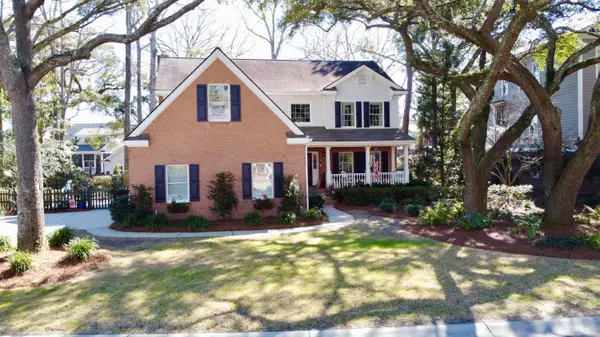 $1,199,000Active3 beds 3 baths3,233 sq. ft.
$1,199,000Active3 beds 3 baths3,233 sq. ft.2208 Weepoolow Trail, Charleston, SC 29407
MLS# 26003929Listed by: AGENTOWNED REALTY CHARLESTON GROUP - New
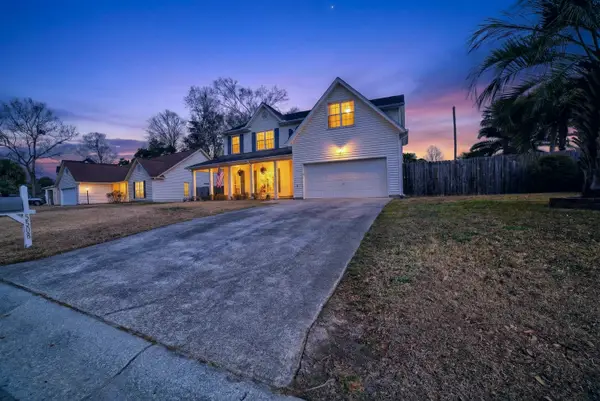 $399,000Active4 beds 3 baths2,315 sq. ft.
$399,000Active4 beds 3 baths2,315 sq. ft.5508 Jasons Cove, Charleston, SC 29418
MLS# 26003901Listed by: JPAR MAGNOLIA GROUP - Open Sat, 11am to 1pmNew
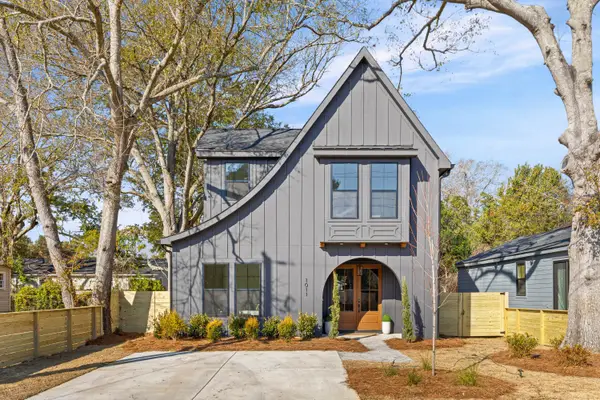 $750,000Active4 beds 3 baths2,275 sq. ft.
$750,000Active4 beds 3 baths2,275 sq. ft.1011 Mamie Street, Charleston, SC 29407
MLS# 26003888Listed by: CAROLINA ONE REAL ESTATE - Open Sat, 1 to 3pmNew
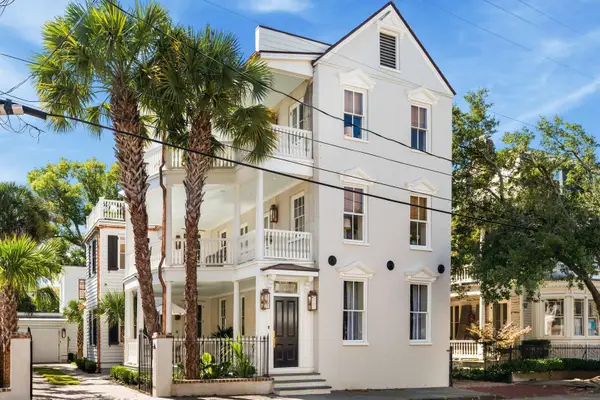 $5,495,000Active6 beds 7 baths4,327 sq. ft.
$5,495,000Active6 beds 7 baths4,327 sq. ft.109 Rutledge Avenue, Charleston, SC 29401
MLS# 26003880Listed by: DANIEL RAVENEL SOTHEBY'S INTERNATIONAL REALTY - New
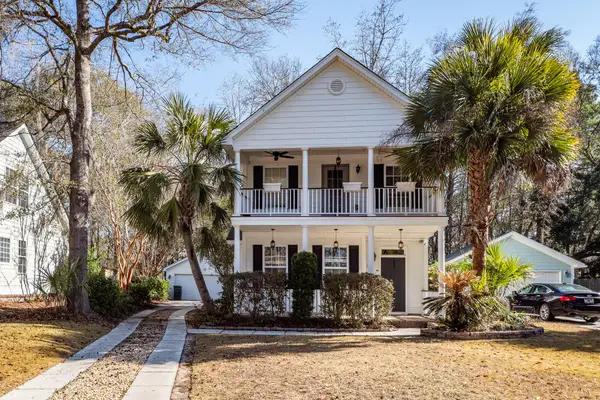 $525,000Active3 beds 3 baths1,678 sq. ft.
$525,000Active3 beds 3 baths1,678 sq. ft.1764 Hickory Knoll Way, Johns Island, SC 29455
MLS# 26003885Listed by: SCSOLD LLC - Open Sat, 11am to 1pmNew
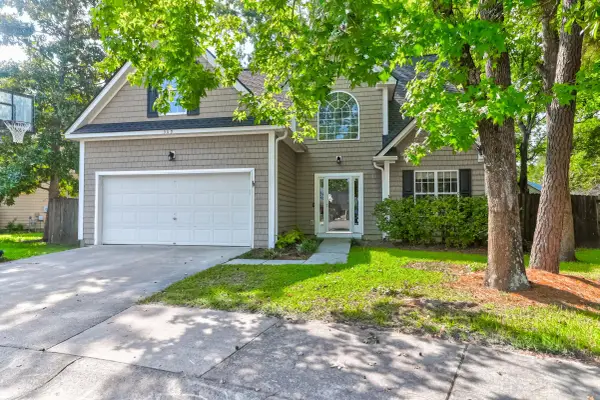 $729,000Active4 beds 3 baths2,000 sq. ft.
$729,000Active4 beds 3 baths2,000 sq. ft.509 Cecilia Cove Drive, Charleston, SC 29412
MLS# 26003874Listed by: CAROLINA ONE REAL ESTATE

