441 Elfes Field Lane, Charleston, SC 29492
Local realty services provided by:ERA Wilder Realty
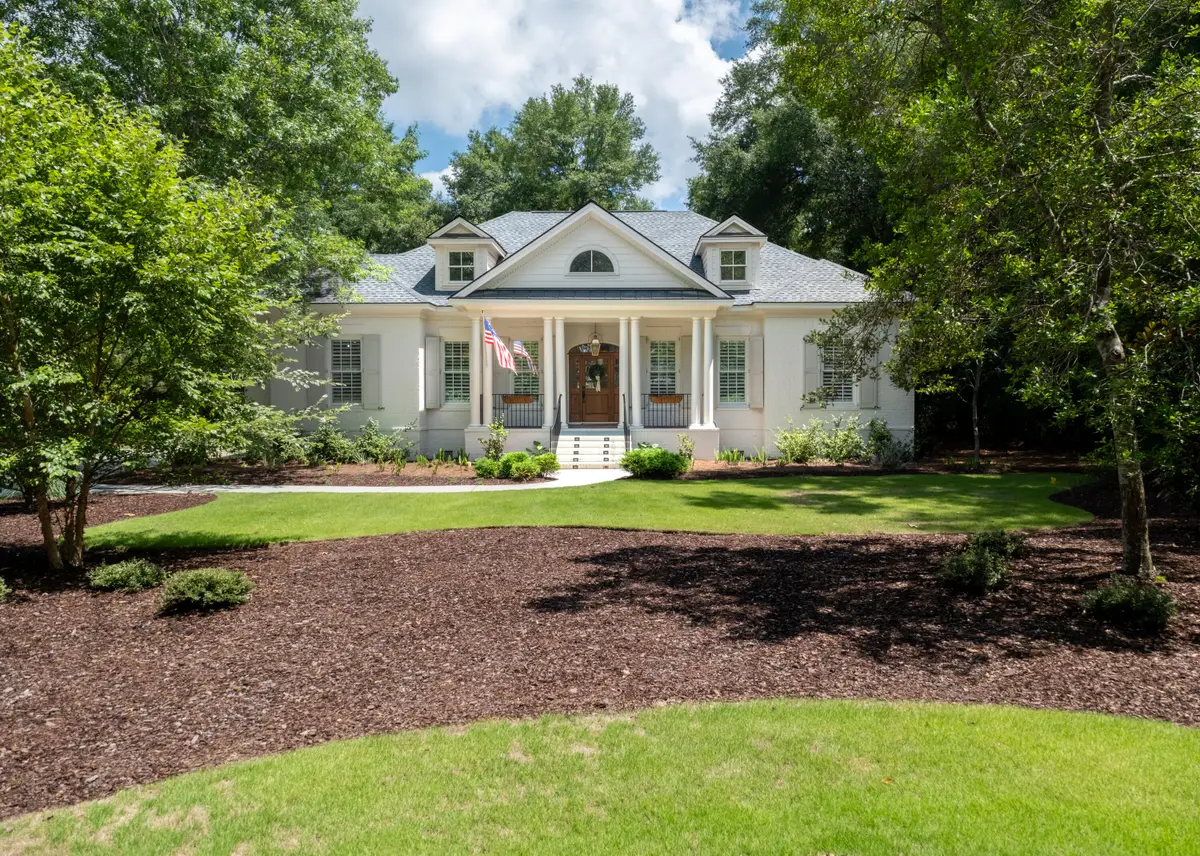

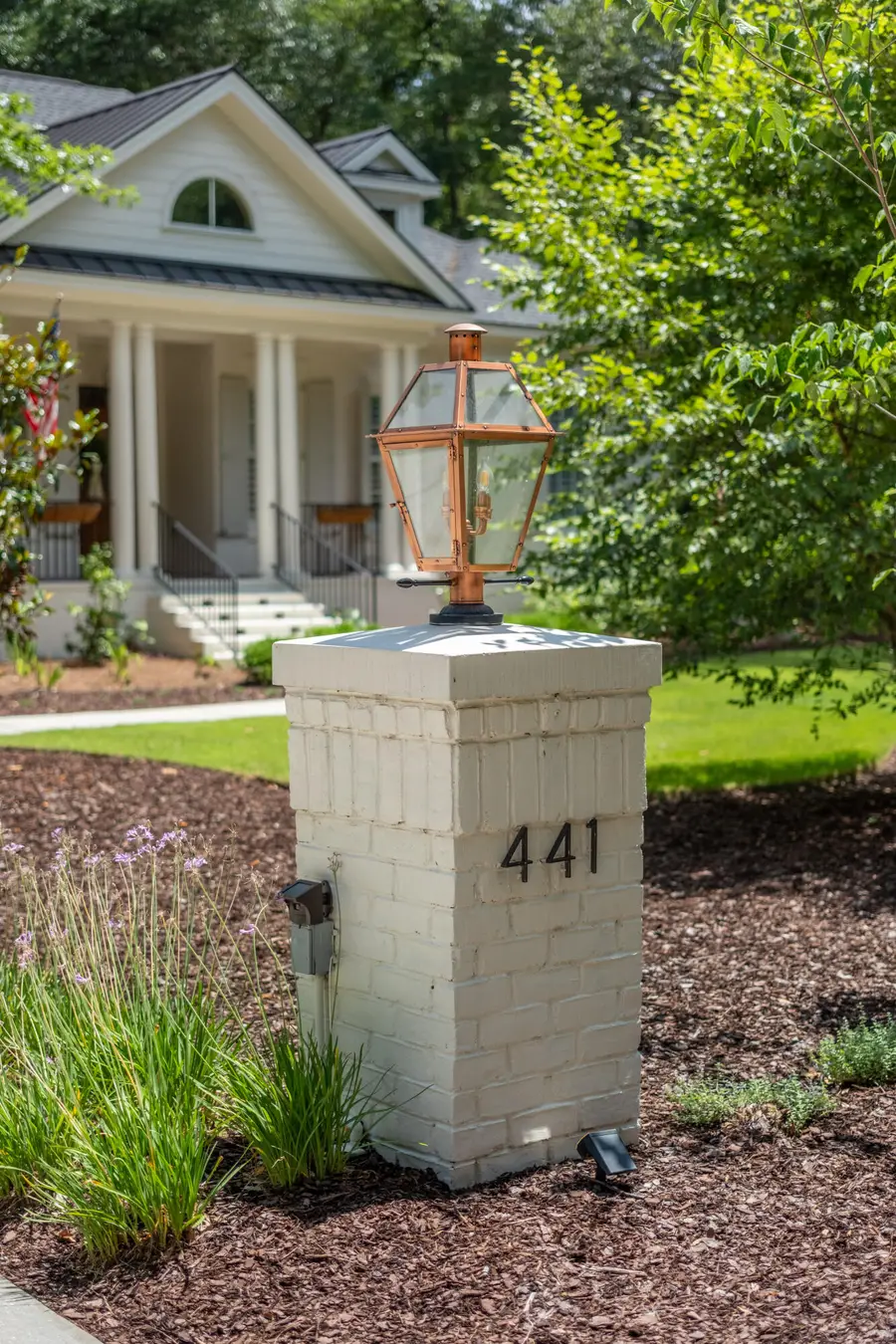
Listed by:brooke jones843-779-8660
Office:carolina one real estate
MLS#:25017042
Source:SC_CTAR
441 Elfes Field Lane,Charleston, SC 29492
$1,899,000
- 4 Beds
- 5 Baths
- 3,302 sq. ft.
- Single family
- Active
Price summary
- Price:$1,899,000
- Price per sq. ft.:$575.11
About this home
Welcome to your fully renovated Lowcountry retreat in the prestigious, gated community of Beresford Hall--where timeless Southern charm meets luxurious modern living. Nestled among grand oaks and scenic waterways, this exceptional home offers exclusive access to world-class amenities, including a private boat launch, community dock, neighborhood pool, clubhouse, and even a community ice house.Completely transformed with no detail overlooked, this turn-key residence features all-new flooring throughout, fresh interior and exterior paint, updated designer lighting, plantation shutters, and remote-controlled shades. The chef's kitchen is a showpiece, showcasing brand-new high-end appliances, sleek countertops, a custom designer backsplash, and freshly refinished cabinetry.Enjoy peace of mind with major system upgrades such as new HVAC units upstairs and down, a new architectural roof, and a renovated laundry room with updated tile. Outdoor living is elevated with enhanced landscaping, upgraded exterior lighting, and a private resort-style pool and spaboth heated for year-round enjoyment. The pool also features a state-of-the-art automatic electric cover for added safety and convenience.
Located just minutes from the heart of Charleston, Beresford Hall offers a lifestyle like no other with serene natural surroundings, gated security, and upscale amenities. Whether you're boating, relaxing poolside, or enjoying neighborhood events, this home invites you to live beautifully. It's not just move-in readyit's magazine-worthy.
Contact an agent
Home facts
- Year built:2007
- Listing Id #:25017042
- Added:56 day(s) ago
- Updated:August 13, 2025 at 02:26 PM
Rooms and interior
- Bedrooms:4
- Total bathrooms:5
- Full bathrooms:4
- Half bathrooms:1
- Living area:3,302 sq. ft.
Heating and cooling
- Cooling:Central Air
- Heating:Electric, Forced Air
Structure and exterior
- Year built:2007
- Building area:3,302 sq. ft.
- Lot area:0.78 Acres
Schools
- High school:Philip Simmons
- Middle school:Philip Simmons
- Elementary school:Philip Simmons
Utilities
- Water:Public
- Sewer:Public Sewer
Finances and disclosures
- Price:$1,899,000
- Price per sq. ft.:$575.11
New listings near 441 Elfes Field Lane
- New
 $1,199,000Active4 beds 4 baths2,694 sq. ft.
$1,199,000Active4 beds 4 baths2,694 sq. ft.117 Alder Circle, Charleston, SC 29412
MLS# 25022387Listed by: WILLIAM MEANS REAL ESTATE, LLC - New
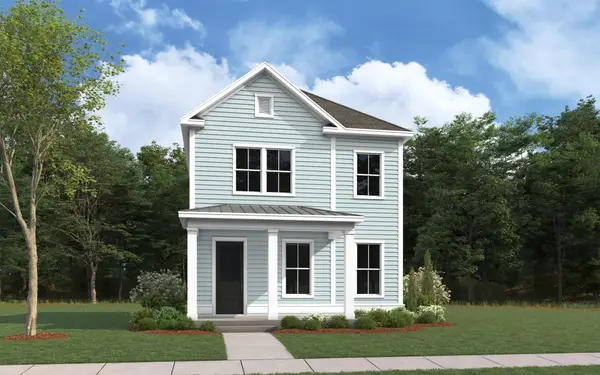 $533,800Active3 beds 3 baths1,600 sq. ft.
$533,800Active3 beds 3 baths1,600 sq. ft.2112 Blue Bayou Boulevard, Johns Island, SC 29455
MLS# 25022390Listed by: DFH REALTY GEORGIA, LLC - New
 $429,000Active3 beds 3 baths1,888 sq. ft.
$429,000Active3 beds 3 baths1,888 sq. ft.4236 Scharite Street, Charleston, SC 29414
MLS# 25022382Listed by: CAROLINA ONE REAL ESTATE - New
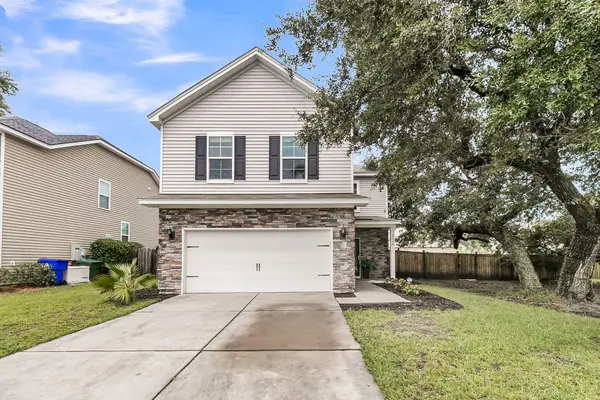 $525,000Active4 beds 3 baths1,920 sq. ft.
$525,000Active4 beds 3 baths1,920 sq. ft.1506 Chastain Road, Johns Island, SC 29455
MLS# 25022366Listed by: JEFF COOK REAL ESTATE LPT REALTY - New
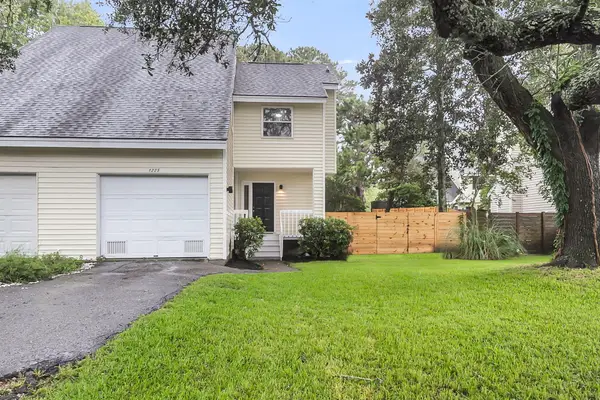 $495,000Active3 beds 2 baths1,442 sq. ft.
$495,000Active3 beds 2 baths1,442 sq. ft.1225 Valley Forge Drive, Charleston, SC 29412
MLS# 25022368Listed by: PHD PROPERTIES - Open Sun, 1 to 3pmNew
 $410,000Active2 beds 2 baths1,295 sq. ft.
$410,000Active2 beds 2 baths1,295 sq. ft.1984 Folly Road #A307, Charleston, SC 29412
MLS# 25022325Listed by: CAROLINA ONE REAL ESTATE - New
 $775,000Active5 beds 3 baths2,244 sq. ft.
$775,000Active5 beds 3 baths2,244 sq. ft.1387 W Lenevar Drive, Charleston, SC 29407
MLS# 25022326Listed by: MAVEN REALTY - New
 $699,888Active3 beds 2 baths1,648 sq. ft.
$699,888Active3 beds 2 baths1,648 sq. ft.1871 Rugby Lane, Charleston, SC 29407
MLS# 25022319Listed by: CAROLINA ONE REAL ESTATE - New
 $645,000Active4 beds 3 baths2,189 sq. ft.
$645,000Active4 beds 3 baths2,189 sq. ft.3319 Dunwick Drive, Johns Island, SC 29455
MLS# 25022312Listed by: THE BOULEVARD COMPANY - New
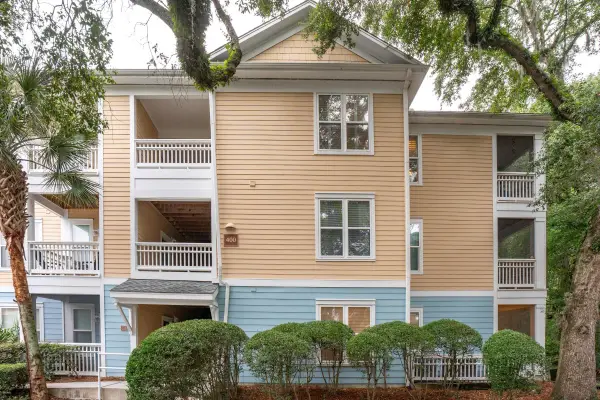 $440,000Active2 beds 2 baths1,120 sq. ft.
$440,000Active2 beds 2 baths1,120 sq. ft.400 Bucksley Lane #112, Daniel Island, SC 29492
MLS# 25021936Listed by: MCCONNELL REAL ESTATE PARTNERS

