- ERA
- South Carolina
- Charleston
- 451 Cheves Drive
451 Cheves Drive, Charleston, SC 29412
Local realty services provided by:ERA Greater North Properties
451 Cheves Drive,Charleston, SC 29412
$1,260,000
- 4 Beds
- 3 Baths
- 2,483 sq. ft.
- Single family
- Active
Upcoming open houses
- Sun, Feb 0112:00 pm - 02:00 pm
Listed by: charles mcintosh
Office: the cassina group
MLS#:26000673
Source:MI_NGLRMLS
Price summary
- Price:$1,260,000
- Price per sq. ft.:$507.45
About this home
This inviting two story brick home in Dogwood Park on James Island delivers comfort and convenience in a quiet setting less than ten minutes from downtown Charleston. The front porch sets a friendly tone and leads inside to a bright open living area filled with natural light. The main living room connects easily to the dining area and an updated kitchen with a large center island, farmhouse sink, and generous space for prepping and gathering. The home includes four spacious bedrooms and three full baths. Recent updates to the kitchen and baths give the entire home a fresh modern feel. Every bedroom offers plenty of space and great natural light, making each room feel warm and welcoming. Outside, enjoy a beautifully landscaped backyard with a expansive open lawn, perfect for entertainin
Contact an agent
Home facts
- Year built:1956
- Listing ID #:26000673
- Updated:January 30, 2026 at 08:48 PM
Rooms and interior
- Bedrooms:4
- Total bathrooms:3
- Full bathrooms:3
- Living area:2,483 sq. ft.
Heating and cooling
- Cooling:Central Air
Structure and exterior
- Year built:1956
- Building area:2,483 sq. ft.
- Lot area:0.37 Acres
Schools
- High school:James Island Charter
- Middle school:Camp Road
- Elementary school:Harbor View
Finances and disclosures
- Price:$1,260,000
- Price per sq. ft.:$507.45
New listings near 451 Cheves Drive
- New
 $450,000Active3 beds 1 baths1,418 sq. ft.
$450,000Active3 beds 1 baths1,418 sq. ft.837 Mellichamp Drive, Charleston, SC 29412
MLS# 26002841Listed by: CAROLINA ONE REAL ESTATE - New
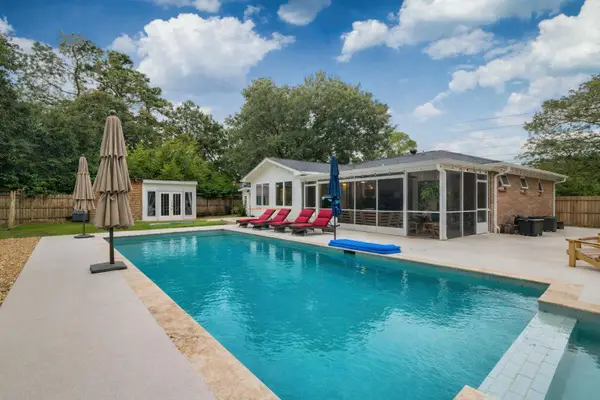 $1,100,000Active5 beds 4 baths2,524 sq. ft.
$1,100,000Active5 beds 4 baths2,524 sq. ft.902 Mikell Drive, Charleston, SC 29412
MLS# 26002843Listed by: ABODE REAL ESTATE GROUP LLC - New
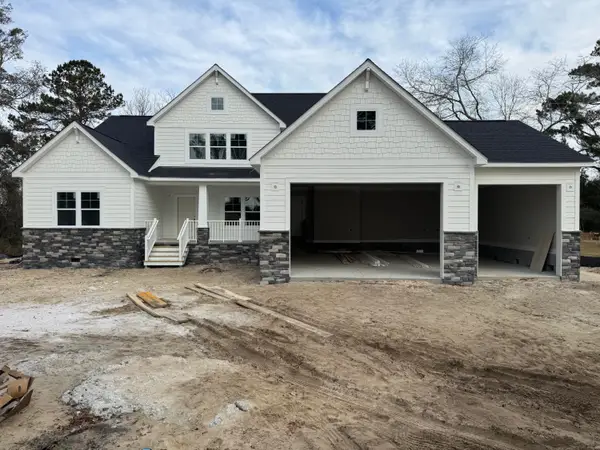 $1,350,000Active4 beds 3 baths3,286 sq. ft.
$1,350,000Active4 beds 3 baths3,286 sq. ft.2028 River Bend Drive, Charleston, SC 29412
MLS# 26002846Listed by: TABBY REALTY LLC - New
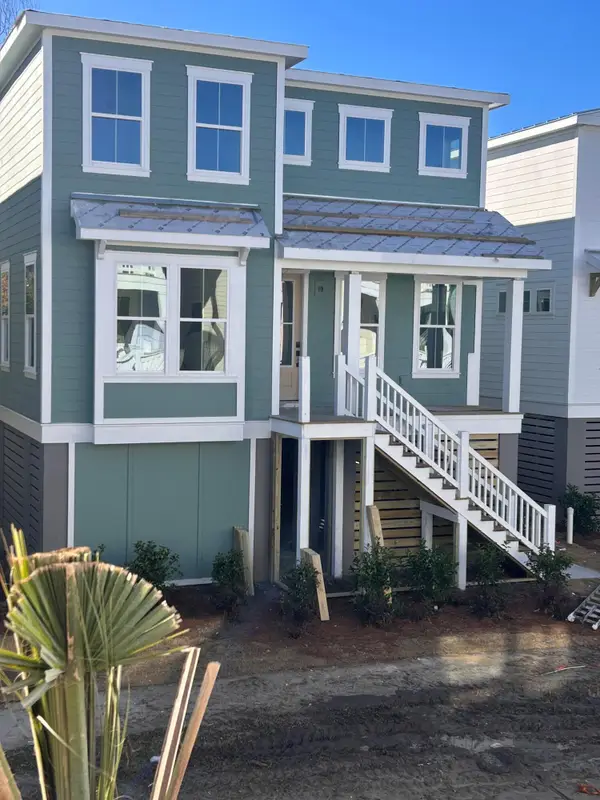 $977,990Active5 beds 4 baths2,987 sq. ft.
$977,990Active5 beds 4 baths2,987 sq. ft.752 Minton Road, Charleston, SC 29412
MLS# 26002835Listed by: DFH REALTY GEORGIA, LLC - New
 $2,195,000Active3 beds 3 baths3,280 sq. ft.
$2,195,000Active3 beds 3 baths3,280 sq. ft.2164 Medway Road, Charleston, SC 29412
MLS# 26002839Listed by: AGENTOWNED REALTY CHARLESTON GROUP - New
 $885,000Active3 beds 3 baths2,313 sq. ft.
$885,000Active3 beds 3 baths2,313 sq. ft.713 Lake Frances Drive, Charleston, SC 29412
MLS# 26002829Listed by: COLDWELL BANKER REALTY - New
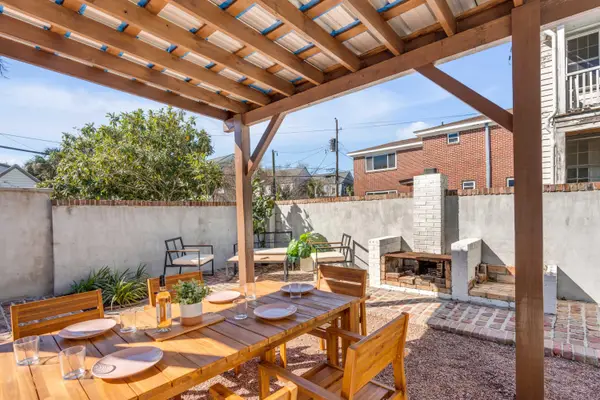 $3,100,000Active7 beds 5 baths3,034 sq. ft.
$3,100,000Active7 beds 5 baths3,034 sq. ft.140 Spring Street, Charleston, SC 29403
MLS# 26002821Listed by: BIRCHIN LANE REALTY ADVISORS, LLC - New
 $850,000Active2 beds 2 baths1,316 sq. ft.
$850,000Active2 beds 2 baths1,316 sq. ft.79 Society Street #C, Charleston, SC 29401
MLS# 26002826Listed by: WILLIAM MEANS REAL ESTATE, LLC - New
 $3,100,000Active-- beds -- baths3,034 sq. ft.
$3,100,000Active-- beds -- baths3,034 sq. ft.140 Spring Street #Abc, Charleston, SC 29403
MLS# 26002812Listed by: BIRCHIN LANE REALTY ADVISORS, LLC - New
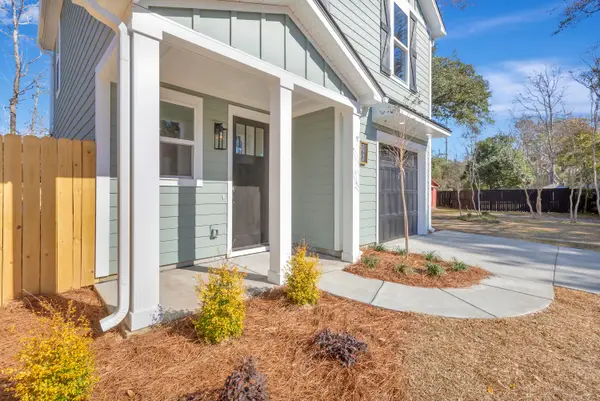 $699,000Active4 beds 4 baths1,717 sq. ft.
$699,000Active4 beds 4 baths1,717 sq. ft.1910 Piper Drive, Charleston, SC 29407
MLS# 26002799Listed by: BRAND NAME REAL ESTATE

