46 Halsey Boulevard, Charleston, SC 29401
Local realty services provided by:ERA Wilder Realty
Listed by: lilly cavanagh
Office: new city development & realty
MLS#:25024246
Source:SC_CTAR
46 Halsey Boulevard,Charleston, SC 29401
$2,995,000
- 4 Beds
- 4 Baths
- 4,370 sq. ft.
- Single family
- Active
Price summary
- Price:$2,995,000
- Price per sq. ft.:$685.35
About this home
Experience the best of waterfront living at this elegant residence on prestigious Halsey Boulevard. With sweeping sunset and water views and thoughtfully curated custom details throughout, this home offers a rare blend of charm, comfort, and luxury. Step inside to find a light-filled interior featuring all new custom French doors and multiple balconies with wrought iron railings, bringing in ample natural light and framing breathtaking views. The dining room is also enhanced by the French doors, creating an inviting space for entertaining and allowing a cool breeze in. Elevator to all floors.The gourmet kitchen is equipped with high-end appliances, custom cabinetry, and Brazilian hardwoods, all flowing seamlessly into the spacious living room where a fireplace adds warmth and character.Crown moldings, custom draperies, and Roman shades elevate the refined finishes throughout.
Retreat to the primary suite with a marble shower, soaking tub, walk-in closet, and private en-suite design. An additional bedroom offers en-suite accommodations, perfect for family or guests. Enjoy three levels of waterfront patios, a bluestone terrace surrounding the pool, and secure stucco and iron gates leading to the private motor court. A three-car garage plus off-street parking ensures convenience and practicality. Ample parking a feature seldom found in a downtown property. Ground floor has ample space on other side of garage for a recreation type space or storage.
With timeless craftsmanship and unrivaled views, this Halsey Boulevard home is a true Low country treasure. Sold furnished with a few exceptions.
Contact an agent
Home facts
- Year built:2001
- Listing ID #:25024246
- Added:116 day(s) ago
- Updated:December 30, 2025 at 01:26 PM
Rooms and interior
- Bedrooms:4
- Total bathrooms:4
- Full bathrooms:3
- Half bathrooms:1
- Living area:4,370 sq. ft.
Heating and cooling
- Cooling:Central Air
- Heating:Heat Pump
Structure and exterior
- Year built:2001
- Building area:4,370 sq. ft.
- Lot area:0.09 Acres
Schools
- High school:Burke
- Middle school:Courtenay
- Elementary school:Memminger
Utilities
- Water:Public
- Sewer:Public Sewer
Finances and disclosures
- Price:$2,995,000
- Price per sq. ft.:$685.35
New listings near 46 Halsey Boulevard
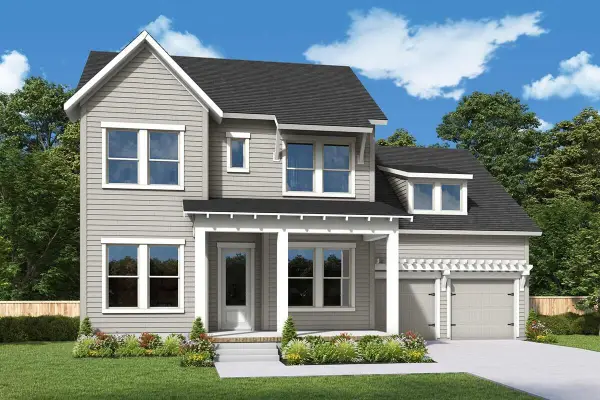 $1,241,643Pending5 beds 5 baths3,494 sq. ft.
$1,241,643Pending5 beds 5 baths3,494 sq. ft.1250 Harriman Lane, Charleston, SC 29492
MLS# 25033109Listed by: WEEKLEY HOMES L P $694,952Pending3 beds 3 baths2,068 sq. ft.
$694,952Pending3 beds 3 baths2,068 sq. ft.405 Kandinsky Street, Charleston, SC 29492
MLS# 25033104Listed by: WEEKLEY HOMES L P- New
 $359,000Active2 beds 2 baths1,020 sq. ft.
$359,000Active2 beds 2 baths1,020 sq. ft.258 Stefan Drive #B, Charleston, SC 29412
MLS# 25033099Listed by: THE BOULEVARD COMPANY - New
 $799,900Active6 beds 3 baths3,052 sq. ft.
$799,900Active6 beds 3 baths3,052 sq. ft.1109 Rearick Road, Johns Island, SC 29455
MLS# 25033101Listed by: COLDWELL BANKER COMM/ATLANTIC INT'L 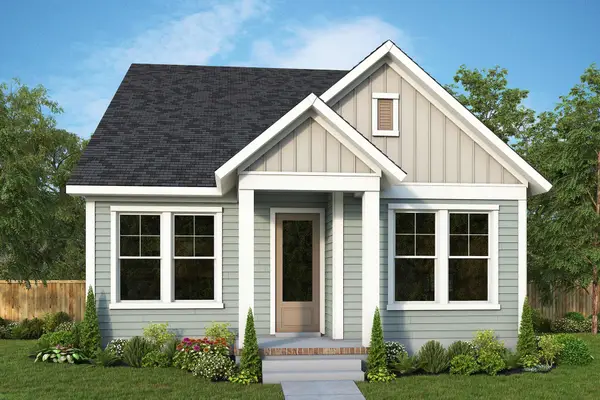 $799,972Pending3 beds 3 baths2,149 sq. ft.
$799,972Pending3 beds 3 baths2,149 sq. ft.1257 Harriman Lane, Charleston, SC 29492
MLS# 25033085Listed by: WEEKLEY HOMES L P- New
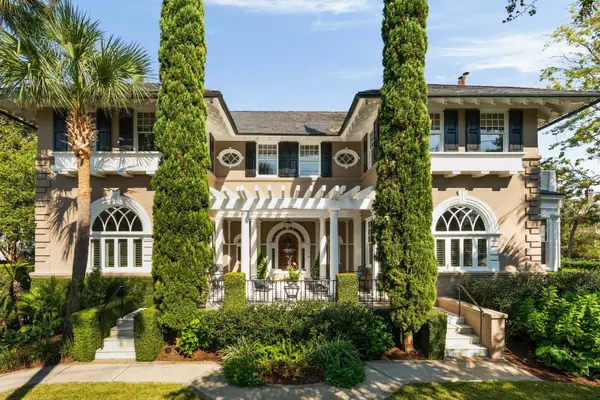 $7,950,000Active6 beds 7 baths6,382 sq. ft.
$7,950,000Active6 beds 7 baths6,382 sq. ft.22 Rutledge Avenue, Charleston, SC 29401
MLS# 25033075Listed by: THE CASSINA GROUP - New
 $425,000Active3 beds 3 baths1,836 sq. ft.
$425,000Active3 beds 3 baths1,836 sq. ft.177 Larissa Drive, Charleston, SC 29414
MLS# 25033056Listed by: KELLER WILLIAMS REALTY CHARLESTON WEST ASHLEY - New
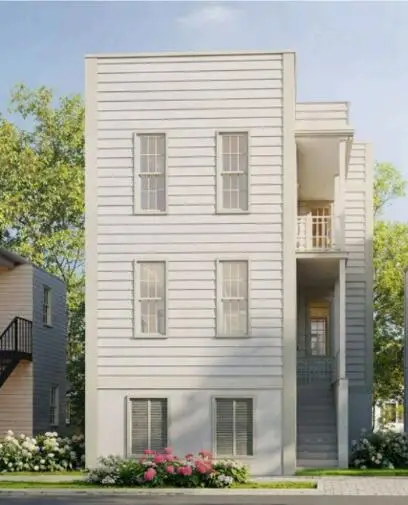 $2,050,000Active2 beds 3 baths2,316 sq. ft.
$2,050,000Active2 beds 3 baths2,316 sq. ft.10 Trapman Street, Charleston, SC 29401
MLS# 25033037Listed by: EXP REALTY LLC - New
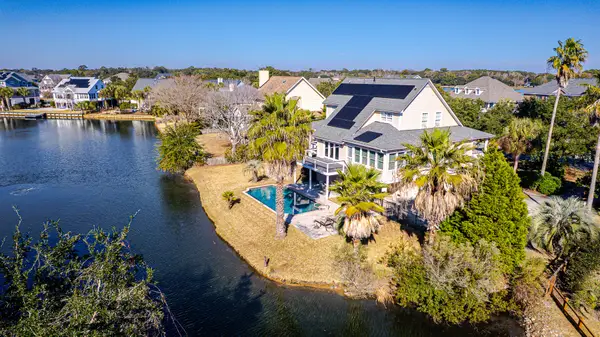 $1,250,000Active4 beds 3 baths2,377 sq. ft.
$1,250,000Active4 beds 3 baths2,377 sq. ft.1099 Sea Eagle Watch, Charleston, SC 29412
MLS# 25033031Listed by: ADLER REALTY - New
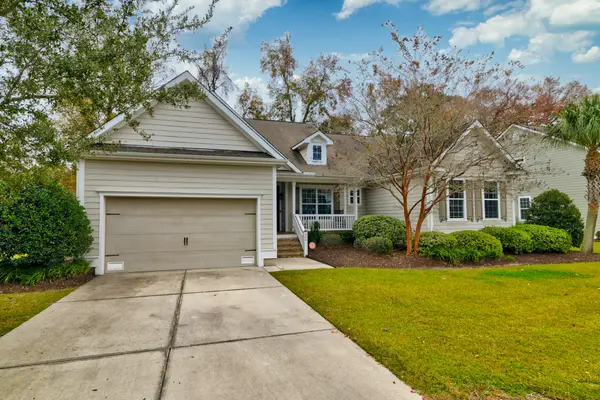 $950,000Active4 beds 4 baths3,032 sq. ft.
$950,000Active4 beds 4 baths3,032 sq. ft.506 Rainsong Drive, Charleston, SC 29412
MLS# 25033029Listed by: MAVEN REALTY
